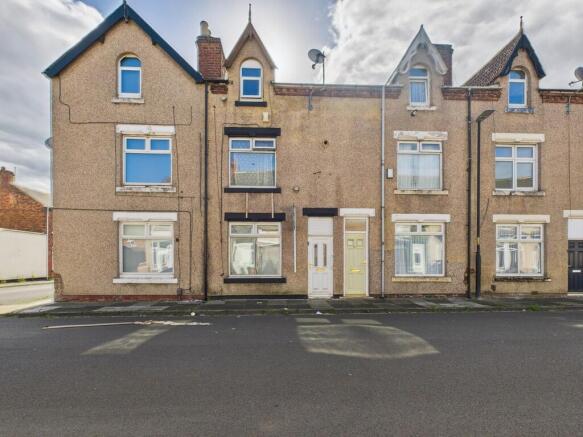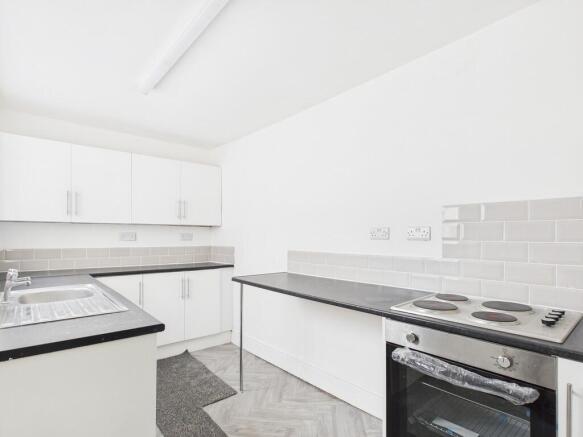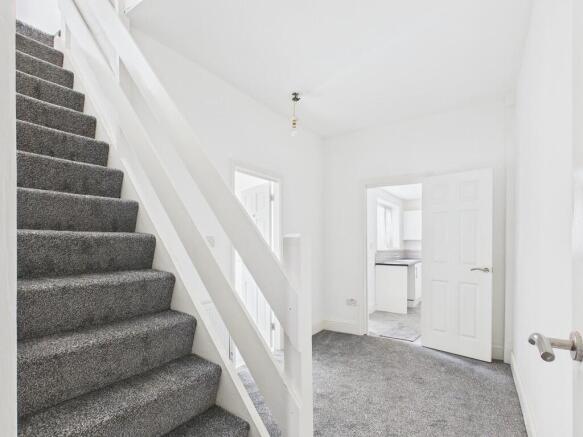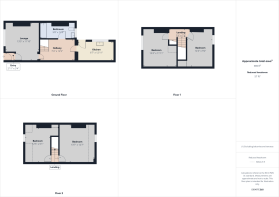4 bedroom terraced house for sale
Cornwall Street, Hartlepool, County Durham

- PROPERTY TYPE
Terraced
- BEDROOMS
4
- SIZE
Ask agent
- TENUREDescribes how you own a property. There are different types of tenure - freehold, leasehold, and commonhold.Read more about tenure in our glossary page.
Freehold
Key features
- NO CHAIN
- SOUGHT AFTER HARTLEPOOL AREA
- CLOSE TO LOCAL AMENITIES
- RECENTLY REFURBISHED
- NEW DECOR, FLOORING THROUGHOUT
- TWO RECEPTION ROOMS
- GROUND FLOOR BATHROOM
- FOUR BEDROOMS
- DOUBLE GLAZED AND GAS CENTRAL HEATED
- VIEWINGS AVAILABLE IMMEDIATELY
Description
If considering buying with a mortgage, inspect and consider the property carefully with your lender before bidding.
A Buyer Information Pack is provided. The winning bidder will pay £349.00 including VAT for this pack which you must view before bidding.
The buyer signs a Reservation Agreement and makes payment of a non-refundable Reservation Fee of 4.5% of the purchase price including VAT, subject to a minimum of £6,600.00 including VAT. This is paid to reserve the property to the buyer during the Reservation Period and is paid in addition to the purchase price. This is considered within calculations for Stamp Duty Land Tax.
Services may be recommended by the Agent or Auctioneer in which they will receive payment from the service provider if the service is taken. Payment varies but will be no more than £450.00. These services are optional
Just a short distance away lies the bustling Hartlepool Marina, a charming waterfront destination with an array of leisure options, including restaurants, bars, cafés, and boutique shops - perfect for socialising or weekend relaxation. Whether you're taking in the scenic coastal walks, enjoying a sunny day at nearby Seaton Carew Beach, or unwinding in the peaceful greenery of Ward Jackson Park, this location delivers an enviable balance of recreation and tranquility.
The property itself has been thoughtfully updated by the current owner and is presented in good condition,ready to move straight into with no onward chain. Internally, the accommodation is generously proportioned and arranged over three floors, making it ideal for a wide range of buyers, from families and professionals to first-time purchasers or investors seeking a strong rental opportunity.
The ground floor comprises a welcoming entrance lobby that leads into a spacious lounge, followed by a separate dining room perfect for everyday living or entertaining. To the rear is a modern, well-appointed kitchen, and completing the ground floor is a family bathroom.
On the first floor, there are two generously sized double bedrooms, while the second floor features two further spacious double bedrooms, offering flexibility for family use, guest accommodation, or home working.
Externally, the home benefits from an enclosed rear courtyard - a private and low-maintenance outdoor space, ideal for relaxing, dining, or container gardening.
With its fantastic location, well-planned layout, recent refurbishment, and move-in-ready condition, this superb mid-terrace home offers excellent value and broad appeal. An opportunity to secure a spacious property in a sought-after coastal setting.
ENTRANCE LOBBY Accessed via a UPVC-framed double glazed door, the entrance lobby provides a neat and welcoming introduction to the home. A further internal door opens into the lounge, offering a sense of separation between the entrance and main living space while maintaining a natural flow through the ground floor.
LOUNGE A bright and comfortable reception room, featuring a UPVC-framed double glazed window that allows plenty of natural light to fill the space. A radiator provides warmth, while ceiling coving adds a touch of traditional character and detail to the room. Generously sized and neutrally decorated, this space is ideal for relaxing or entertaining.
DINING ROOM A versatile and well-proportioned space, ideal for both everyday meals and entertaining. The room offers ample space for a dining table and chairs, creating a natural hub for family gatherings or dinner with guests. Staircase access to the first floor is neatly integrated into the layout.
KITCHEN/BREAKFAST ROOM Recently refurbished to a modern standard, the newly appointed kitchen is both stylish and functional. It features a range of contemporary base and wall units paired with laminate work surfaces, offering ample storage and preparation space. A stainless steel inset sink unit with drainer and mixer tap sits beneath a UPVC-framed double glazed window, providing a pleasant outlook and natural light. Tiling to splashbacks and work areas adds both practicality and a clean finish.
Integrated appliances include a built-in oven and hob, while plumbing for an automatic washing machine is conveniently in place. A breakfast bar creates a casual dining or coffee spot, enhancing the room's versatility. A UPVC-framed double glazed door provides direct access to the enclosed rear courtyard, making this a bright, practical, and inviting space at the heart of the home.
FIRST FLOOR LANDING The first-floor landing provides access to the two double bedrooms on this level and features a staircase leading to the second floor, continuing the home's spacious layout. The area is naturally lit and offers a smooth transition between the different levels of the property.
BEDROOM ONE A generously sized double bedroom positioned to the front of the property, featuring a uPVC-framed double glazed window that provides plenty of natural light and a pleasant street view. A radiator ensures warmth and comfort, while the wall-mounted combination gas central heating boiler is neatly situated within the room. Well-proportioned and versatile, the space easily accommodates a range of bedroom furnishings.
BEDROOM TWO This comfortable double bedroom benefits from a practical built-in storage cupboard, providing convenient space to keep belongings organised and out of sight. A UPVC-framed double glazed window allows natural light to brighten the room, while a radiator ensures a warm and cosy atmosphere. The room offers a flexible space suitable for a variety of uses.
SECOND FLOOR LANDING The landing on the second floor provides access to two further well-proportioned double bedrooms. This space facilitates a smooth flow between rooms and benefits from natural light, creating a welcoming and functional area on the top level of the home.
BEDROOM THREE A spacious double bedroom featuring a UPVC-framed double glazed window that fills the room with natural light. The room benefits from a radiator for added comfort and includes built-in robes/storage, providing practical and efficient space for clothing and personal belongings. This well-appointed bedroom offers both style and functionality.
BEDROOM FOUR A well-sized double bedroom featuring a UPVC-framed double glazed window that allows ample natural light to brighten the space. Equipped with a radiator, the room maintains a comfortable temperature year-round. Its neutral décor and generous proportions make it a versatile space suitable for guests, a home office, or a child's bedroom.
EXTERNALLY
Externally, the property benefits from an enclosed rear courtyard, providing a private and secure outdoor space perfect for al fresco dining, relaxing, or entertaining. The courtyard is easily accessible via a gated side access, ensuring convenience and added security while maintaining privacy from the surrounding area.
- COUNCIL TAXA payment made to your local authority in order to pay for local services like schools, libraries, and refuse collection. The amount you pay depends on the value of the property.Read more about council Tax in our glossary page.
- Ask agent
- PARKINGDetails of how and where vehicles can be parked, and any associated costs.Read more about parking in our glossary page.
- Ask agent
- GARDENA property has access to an outdoor space, which could be private or shared.
- Ask agent
- ACCESSIBILITYHow a property has been adapted to meet the needs of vulnerable or disabled individuals.Read more about accessibility in our glossary page.
- Ask agent
Cornwall Street, Hartlepool, County Durham
Add an important place to see how long it'd take to get there from our property listings.
__mins driving to your place
Get an instant, personalised result:
- Show sellers you’re serious
- Secure viewings faster with agents
- No impact on your credit score

Your mortgage
Notes
Staying secure when looking for property
Ensure you're up to date with our latest advice on how to avoid fraud or scams when looking for property online.
Visit our security centre to find out moreDisclaimer - Property reference 100990006915. The information displayed about this property comprises a property advertisement. Rightmove.co.uk makes no warranty as to the accuracy or completeness of the advertisement or any linked or associated information, and Rightmove has no control over the content. This property advertisement does not constitute property particulars. The information is provided and maintained by My Property Box, Darlington. Please contact the selling agent or developer directly to obtain any information which may be available under the terms of The Energy Performance of Buildings (Certificates and Inspections) (England and Wales) Regulations 2007 or the Home Report if in relation to a residential property in Scotland.
Auction Fees: The purchase of this property may include associated fees not listed here, as it is to be sold via auction. To find out more about the fees associated with this property please call My Property Box, Darlington on 020 3910 6337.
*Guide Price: An indication of a seller's minimum expectation at auction and given as a “Guide Price” or a range of “Guide Prices”. This is not necessarily the figure a property will sell for and is subject to change prior to the auction.
Reserve Price: Each auction property will be subject to a “Reserve Price” below which the property cannot be sold at auction. Normally the “Reserve Price” will be set within the range of “Guide Prices” or no more than 10% above a single “Guide Price.”
*This is the average speed from the provider with the fastest broadband package available at this postcode. The average speed displayed is based on the download speeds of at least 50% of customers at peak time (8pm to 10pm). Fibre/cable services at the postcode are subject to availability and may differ between properties within a postcode. Speeds can be affected by a range of technical and environmental factors. The speed at the property may be lower than that listed above. You can check the estimated speed and confirm availability to a property prior to purchasing on the broadband provider's website. Providers may increase charges. The information is provided and maintained by Decision Technologies Limited. **This is indicative only and based on a 2-person household with multiple devices and simultaneous usage. Broadband performance is affected by multiple factors including number of occupants and devices, simultaneous usage, router range etc. For more information speak to your broadband provider.
Map data ©OpenStreetMap contributors.




