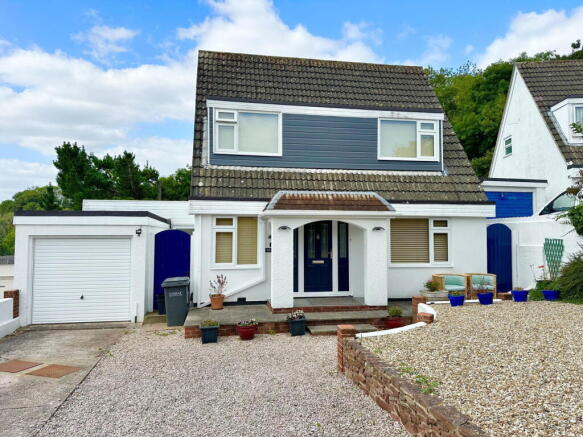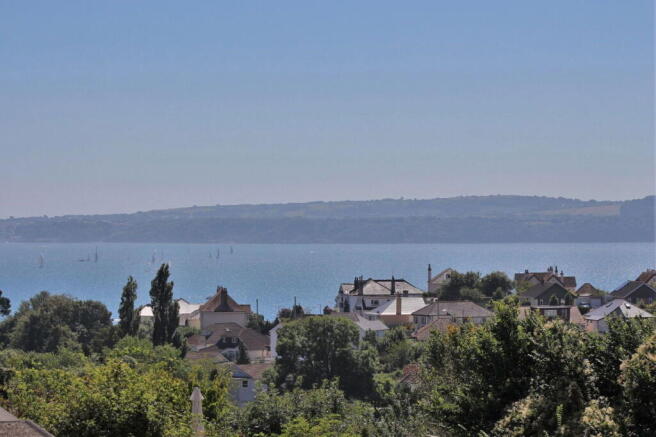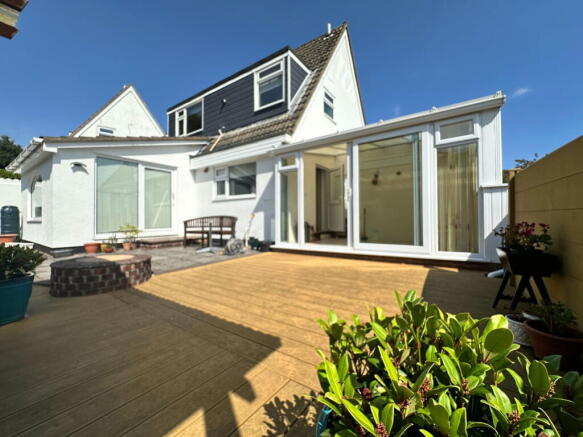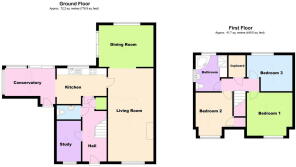Pentridge Avenue, Torquay, TQ2 6UN

- PROPERTY TYPE
Detached
- BEDROOMS
3
- BATHROOMS
1
- SIZE
Ask agent
- TENUREDescribes how you own a property. There are different types of tenure - freehold, leasehold, and commonhold.Read more about tenure in our glossary page.
Freehold
Key features
- DETACHED THREE BEDROOMS
- SEA VIEWS
- GARAGE AND PARKING
- LIVERMEAD
- LANDSCAPED GARDEN
Description
Guide price £450,000 - £475,000 A spacious 3 bedroom detached chalet style house, situated in this popular residential area, within a cul-de-sac setting. Close by are local shops, a good primary school and regular bus services. The property has sea views across to Brixham and has a well planned ground floor with large lounge, dining room, study (occasional bedroom), conservatory and kitchen, whilst the first floor are 3 well proportioned bedrooms and a bathroom with both a bath and a shower cubicle. Generous parking leads to a garage and the rear gardens have been thoughtfully laid out with decking and patio barbeque area with lawn backing onto local woodland. Internal viewing highly recommended.
HALLWAY PVC double glazed front door and matching side panels. Understairs recess suitable for bookcase, desk etc. Central heating radiator. Phone point. Large store cupboard for coats, vacuum etc.
LOUNGE 22' 11" x 11' 1" (7.0m x 3.4m) A large lounge with double glazed window overlooking the front garden. Feature brick and marble fireplace with inset log effect dimplex optimist basket fire. Plinth for TV. 3 wall light points. 2 central heating radiators. Opening onto:-
DINING ROOM 11' 5" x 9' 10" (3.5m x 3.0m) A bright and characterful room with double glazed patio doors leading to the garden. From this room is a lovely sea view across the Bay to Brixham. Feature arch PVC double glazed window. Vinyl floor tiles. Central heating radiator.
STUDY 10' 2" x 5' 10" (3.1m x 1.8m) An ideal office or occasional bedroom having a double glazed window and central heating radiator.
KITCHEN 12' 1" x 6' 6" (3.7m x 2.0m) Overlooking the rear garden and fitted with a range of Shaker style units with wood effect units over. 1.5 bowl single drainer sink unit with work surfaces to either side plus a range of cupboards, drawers and appliance spaces below. Plumbing for washing machine and dishwasher. Inset Tauber gas hob. Additional work surface with cupboards and drawers under. Range of matching wall units and display shelving with illuminated plinth over sink. Part tiled walls. Vinyl floor tiles. Double glazed window. Central heating radiator. Unit housing Hotpoint double oven and grill with storage above and below. Space for fridge freezer. Pantry store. Pine beamed ceiling. TV point. Arch to:-
CONSERVATORY 11' 9" x 10' 5" (3.6m x 3.2m L-Shaped) Finished in PVC with double glazed windows and patio doors along with a polycarbonate roof. There are fine sea views across Paignton towards Brixham. Tiled floor. Two wall light points. TV point. Double glazed door to side path. Skylight window. Underfloor heating.
DOWNSTAIRS W/C Well appointed with a low level W/C and vanity unit with semi recessed wash hand basin. Mirrored toiletry cabinet plus mirror with spotlights over. Tiled walls. Double glazed window.
FIRST FLOOR LANDING Access to loft space. Large walk-in linen cupboard with slatted shelving and hanging rails. Ideal boiler for central heating and hot water.
BEDROOM 1 11' 1" x 10' 5" (3.4m x 3.2m) A generous double room fully fitted with a range of quality bedroom furniture including wardrobes and bedside cabinets. Double glazed window. Central heating radiator.
BEDROOM 2 10' 2" x 9' 2" (3.1m x 2.8m) Another double with double glazed window and central heating radiator. Built in store/wardrobe.
BEDROOM 3 10' 9" x 8' 6" (3.3m x 2.6m) A good sized single room with double glazed window offering an open outlook. Central heating radiator.
BATHROOM Fitted with a modern suite comprising of bath, pedestal wash basin, low level WC plus shower cubicle. Double aspect double glazed window, one with a sea view and the other with an open outlook.
FRONT Raised lawn area with mature inset shrubs offering a degree of privacy.
PARKING A driveway allows room for approximately 2-3 cars plus there is a gravel pull in for additional vehicle, boat or caravan.
GARAGE 17' 8" x 8' 2" (5.4m x 2.5m) With power and lighting.
GARDEN The rear garden has been landscaped over 2 levels. The first accessed direct from the conservatory and dining room and offers a great entertaining/relaxing area being decked and paved with Pergola and timber rails overlooking the lower part of the garden. The paved area has a raised flower border. There are excellent sea views across Paignton to Brixham. The lower part is lawned with a variety of inset trees and shrubs creating almost total privacy and backing onto woodland.
PROBATE APPLIED FOR BUT NOT ISSUED YET
Verified Material Information
Council Tax band: D
Tenure: Freehold
Property type: House
Property construction: Standard construction
Energy Performance rating: D
Electricity supply: Mains electricity
Solar Panels: No
Other electricity sources: No
Water supply: Mains water supply
Sewerage: Mains
Heating: Mains gas-powered central heating is installed.
Heating features: Double glazing
Broadband: FTTP (Fibre to the Premises)
Mobile coverage: O2 - Good, Vodafone - Good, Three - Good, EE - Good
Parking: Driveway and Garage
Building safety issues: No
Restrictions - Listed Building: No
Restrictions - Conservation Area: No
Restrictions - Tree Preservation Orders: None
Public right of way: No
Long-term area flood risk: No
Historical flooding: No
Flood defences: No
Coastal erosion risk: No
Planning permission issues: No
Accessibility and adaptations: None
Coal mining area: No
Non-coal mining area: No
All information is provided without warranty. Contains HM Land Registry data © Crown copyright and database right 2021. This data is licensed under the Open Government Licence v3.0.
The information contained is intended to help you decide whether the property is suitable for you. You should verify any answers which are important to you with your property lawyer or surveyor or ask for quotes from the appropriate trade experts: builder, plumber, electrician, damp, and timber expert.
AGENTS NOTES These details are meant as a guide only. Any mention of planning permission, loft rooms, extensions etc, does not imply they have all the necessary consents, building control etc. Photographs, measurements, floorplans are also for guidance only and are not necessarily to scale or indicative of size or items included in the sale. Commentary regarding length of lease, maintenance charges etc is based on information supplied to us and may have changed. We recommend you make your own enquiries via your legal representative over any matters that concern you prior to agreeing to purchase.
Brochures
Brochure 1- COUNCIL TAXA payment made to your local authority in order to pay for local services like schools, libraries, and refuse collection. The amount you pay depends on the value of the property.Read more about council Tax in our glossary page.
- Band: D
- PARKINGDetails of how and where vehicles can be parked, and any associated costs.Read more about parking in our glossary page.
- Yes
- GARDENA property has access to an outdoor space, which could be private or shared.
- Yes
- ACCESSIBILITYHow a property has been adapted to meet the needs of vulnerable or disabled individuals.Read more about accessibility in our glossary page.
- Ask agent
Pentridge Avenue, Torquay, TQ2 6UN
Add an important place to see how long it'd take to get there from our property listings.
__mins driving to your place
Get an instant, personalised result:
- Show sellers you’re serious
- Secure viewings faster with agents
- No impact on your credit score
Your mortgage
Notes
Staying secure when looking for property
Ensure you're up to date with our latest advice on how to avoid fraud or scams when looking for property online.
Visit our security centre to find out moreDisclaimer - Property reference S1425086. The information displayed about this property comprises a property advertisement. Rightmove.co.uk makes no warranty as to the accuracy or completeness of the advertisement or any linked or associated information, and Rightmove has no control over the content. This property advertisement does not constitute property particulars. The information is provided and maintained by Taylors (Torbay) Ltd, Torquay. Please contact the selling agent or developer directly to obtain any information which may be available under the terms of The Energy Performance of Buildings (Certificates and Inspections) (England and Wales) Regulations 2007 or the Home Report if in relation to a residential property in Scotland.
*This is the average speed from the provider with the fastest broadband package available at this postcode. The average speed displayed is based on the download speeds of at least 50% of customers at peak time (8pm to 10pm). Fibre/cable services at the postcode are subject to availability and may differ between properties within a postcode. Speeds can be affected by a range of technical and environmental factors. The speed at the property may be lower than that listed above. You can check the estimated speed and confirm availability to a property prior to purchasing on the broadband provider's website. Providers may increase charges. The information is provided and maintained by Decision Technologies Limited. **This is indicative only and based on a 2-person household with multiple devices and simultaneous usage. Broadband performance is affected by multiple factors including number of occupants and devices, simultaneous usage, router range etc. For more information speak to your broadband provider.
Map data ©OpenStreetMap contributors.





