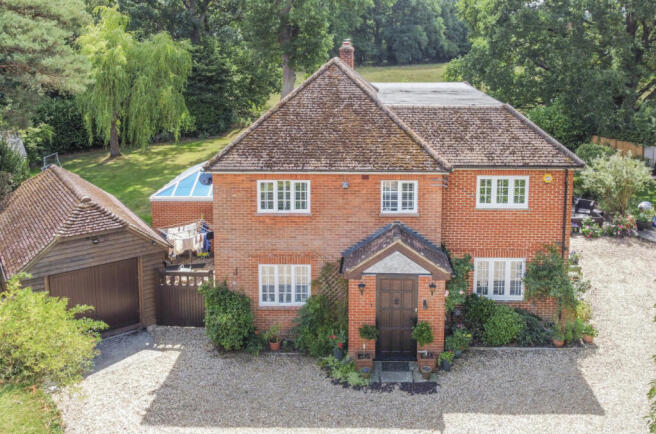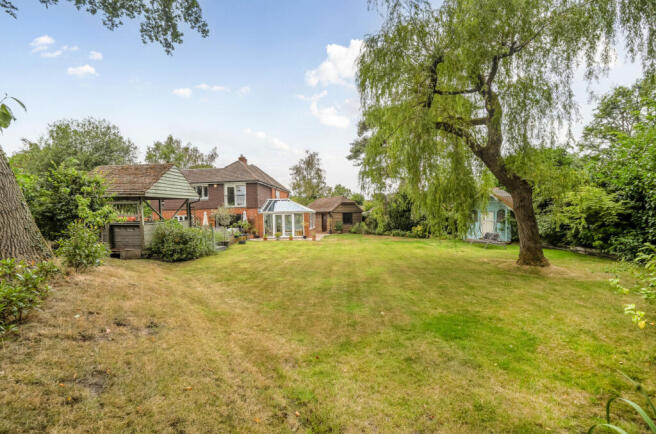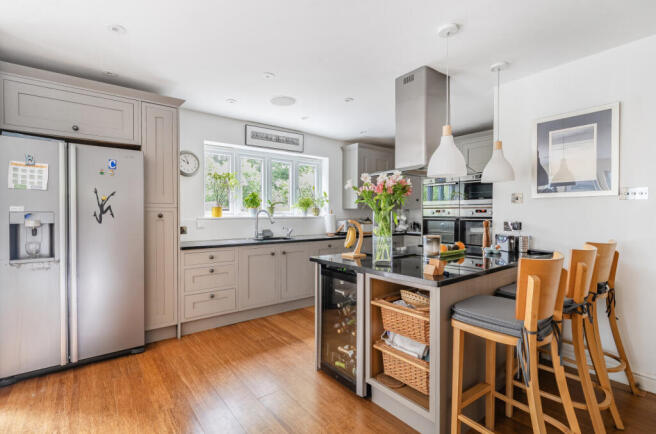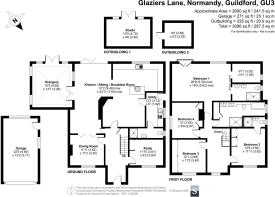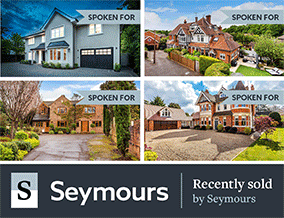
Glaziers Lane, Normandy, Guildford, Surrey, GU3

- PROPERTY TYPE
Detached
- BEDROOMS
4
- BATHROOMS
2
- SIZE
3,096 sq ft
288 sq m
- TENUREDescribes how you own a property. There are different types of tenure - freehold, leasehold, and commonhold.Read more about tenure in our glossary page.
Freehold
Key features
- Detached
- Four bedrooms
- Three reception rooms
- Garden room
- Ample driveway parking
- Garage
- Tranquil garden
- Sought-after location
- Within easy reach of Guildford town centre
- Excellent transport links
Description
You enter the home through a striking 300-year-old reclaimed oversized oak door, stepping into a character-rich Entrance Hall, which features original York stone paving, a practical understairs cupboard, and elegant bamboo wood flooring that extends across much of the ground floor. The hallway offers access to the Study, Kitchen, and the adjacent dining room. The Study is a tranquil workspace which sits overlooking the driveway to the front of the property, with a large picture window, fully fitted carpet with space for desk and storage.
The heart of the home is the vast Kitchen-Sitting-Breakfast Room, a showpiece of open-plan living, flowing seamlessly into the Snug-Lounge area. This light-filled space is anchored by a double-sided log burner, creating warmth and atmosphere across both zones, and is laid with bamboo wood flooring. The kitchen boasts premium appliances, including an American-style fridge/freezer with plumbed water/ice dispenser, a wine fridge, built-in microwave, steam oven, two two-zone-cooking ovens, and an induction hob. A granite-topped island complements extensive work surfaces, while standout features include a Quooker instant boiling water tap, and soft-close drawers and cabinetry. There are ceiling speakers, and a doorway leads directly to the Utility Room.
The sitting room is designed with relaxation and entertaining in mind. Floor-to-ceiling side windows and aluminium bi-fold doors with integrated magnetic blinds provide seamless access to the outdoor composite decking. This open-plan living space is wired with ceiling speakers for immersive audio.
Branching off this space is the striking Garden Room, a versatile and tranquil retreat with dual-aspect windows and French doors opening out to the garden. With dimensions of over 15' x 14', this space is ideal as a second sitting room, reading room, or creative studio, perfect for enjoying the outlook across the grounds in all seasons.
Returning to the hallway or flowing through double doors from the kitchen is the Dining Room. Carpeted and elegant, it features a charming feature fireplace and custom made-to-measure blinds, offering a formal yet intimate space for entertaining guests. The utility room is located just off the kitchen and includes a double sink, ample under-sink cabinetry, with a door leading to a downstairs WC with sink, and shower, and side access to the garden.
Upstairs, a bright and generous landing connects to all four bedrooms and the family bathroom. This space features a built-in bookshelf, a charming window seat with integrated storage, and a view down over the front porch.
The family bathroom has been beautifully finished, offering two full-sized sinks with under-sink storage, a large glass-screened walk-in shower, and a bath, designed for long, luxurious soaks. A substantial airing cupboard houses the large water cylinder and built-in linen shelving. Ceiling speakers add a luxurious touch.
The principal bedroom suite sits at the rear of the property and enjoys leafy views over the garden and open fields. With its Juliet balcony, vaulted ceilings, and generous proportions, this room is truly a retreat. A large walk-in wardrobe offers exceptional storage, while the en-suite bathroom includes a shower cubicle, basin, toilet, and fitted cabinetry.
The second bedroom is located at the front of the property. It features built-in double wardrobes with automatic lighting, wall-mounted bedside lamps, and a stylish en-suite shower room with sink and WC. It also benefits from ceiling speakers.
The third bedroom overlooks the side garden and offers built-in storage, making it a practical and peaceful bedroom or additional study space. Bedroom four faces the front of the property and includes mirror-fronted sliding doors on a spacious wardrobe, and ceiling speakers, offering both flexibility and comfort for guests or family members. Above, the attic is fully accessible via a built-in pull-down ladder, offering excellent storage potential.
The house is approached via a wide gravel driveway, offering space for up to five vehicles, bordered by mature hedges and trees for privacy. The garage is fully insulated, painted, and equipped with internal spotlights and an automatic garage door. Above, a boarded loft space with pull-down ladder adds valuable storage.
There are two Outbuildings: a Studio with lighting and power, and a lock-up Keter Shedh. The Children’s Wendy House adds a delightful touch.
To the rear, a series of beautifully landscaped decking areas offer zones for entertaining, relaxing and dining. The composite deck outside the bi-fold doors is comfortable underfoot and quick drying, while the wooden deck features covered areas (including a tiled roof with outdoor speakers, currently used for a hot tub).
Surrounded by open fields and tranquil views, this is a rare opportunity to acquire a home that balances craftsmanship, technology, sustainability, and style in equal measure. It is the perfect blend of rural charm and modern sophistication.
Brochures
Particulars- COUNCIL TAXA payment made to your local authority in order to pay for local services like schools, libraries, and refuse collection. The amount you pay depends on the value of the property.Read more about council Tax in our glossary page.
- Band: F
- PARKINGDetails of how and where vehicles can be parked, and any associated costs.Read more about parking in our glossary page.
- Garage,Driveway,Off street
- GARDENA property has access to an outdoor space, which could be private or shared.
- Yes
- ACCESSIBILITYHow a property has been adapted to meet the needs of vulnerable or disabled individuals.Read more about accessibility in our glossary page.
- Ask agent
Glaziers Lane, Normandy, Guildford, Surrey, GU3
Add an important place to see how long it'd take to get there from our property listings.
__mins driving to your place
Get an instant, personalised result:
- Show sellers you’re serious
- Secure viewings faster with agents
- No impact on your credit score
Your mortgage
Notes
Staying secure when looking for property
Ensure you're up to date with our latest advice on how to avoid fraud or scams when looking for property online.
Visit our security centre to find out moreDisclaimer - Property reference GFD250805. The information displayed about this property comprises a property advertisement. Rightmove.co.uk makes no warranty as to the accuracy or completeness of the advertisement or any linked or associated information, and Rightmove has no control over the content. This property advertisement does not constitute property particulars. The information is provided and maintained by Seymours Prestige Homes, Covering London To The South East. Please contact the selling agent or developer directly to obtain any information which may be available under the terms of The Energy Performance of Buildings (Certificates and Inspections) (England and Wales) Regulations 2007 or the Home Report if in relation to a residential property in Scotland.
*This is the average speed from the provider with the fastest broadband package available at this postcode. The average speed displayed is based on the download speeds of at least 50% of customers at peak time (8pm to 10pm). Fibre/cable services at the postcode are subject to availability and may differ between properties within a postcode. Speeds can be affected by a range of technical and environmental factors. The speed at the property may be lower than that listed above. You can check the estimated speed and confirm availability to a property prior to purchasing on the broadband provider's website. Providers may increase charges. The information is provided and maintained by Decision Technologies Limited. **This is indicative only and based on a 2-person household with multiple devices and simultaneous usage. Broadband performance is affected by multiple factors including number of occupants and devices, simultaneous usage, router range etc. For more information speak to your broadband provider.
Map data ©OpenStreetMap contributors.
