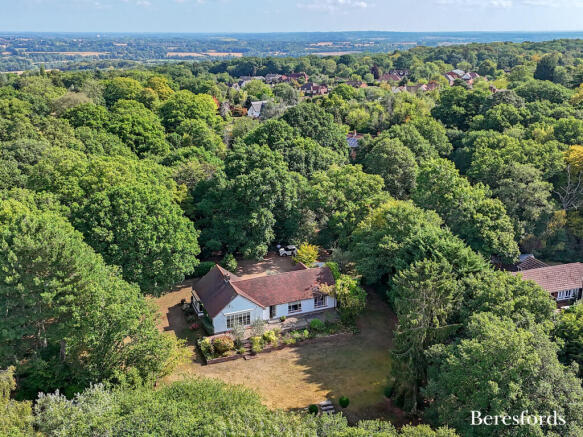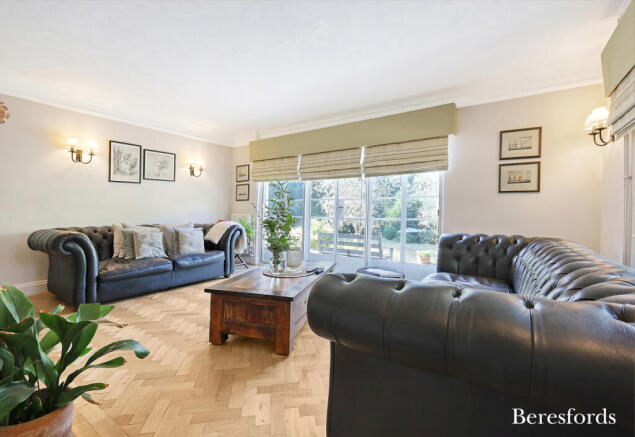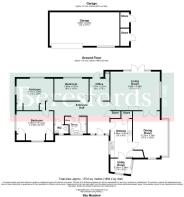
Colam Lane, Little Baddow, CM3

- PROPERTY TYPE
Bungalow
- BEDROOMS
3
- BATHROOMS
1
- SIZE
Ask agent
- TENUREDescribes how you own a property. There are different types of tenure - freehold, leasehold, and commonhold.Read more about tenure in our glossary page.
Freehold
Key features
- Positioned at the end of a private road
- Generous plot of approximately 0.9 acres
- Approximately 1,480 sqft of beautifully arranged living space
- Contemporary kitchen
- Dining room with panoramic garden views
- Formal living room
- Three generous bedrooms
- Family bathroom and separate WC
- Dedicated office
- Detached garage and ample off-road parking
Description
Set amidst the enchanting landscape of Little Baddow, Sky Meadow is a rare and remarkable residence that offers complete seclusion, timeless elegance, and an intimate connection with nature. Positioned at the end of a private road shared with only a handful of exclusive homes, this property is a true retreat - a place where birdsong replaces traffic noise, and the rustle of leaves is your daily soundtrack.
Setting & Surroundings
The property sits on a generous plot of approximately 0.9 acres, enveloped by mature woodland that creates a natural barrier from the outside world. The approach is discreet and serene, with Colam Lane winding gently through the trees before revealing this hidden gem. The grounds are a blend of manicured lawns, wild borders, and towering trees, offering a sense of complete immersion in nature. Whether you are enjoying a morning coffee on the terrace or an evening stroll through your own private woodland, Sky Meadow invites you to slow down and breathe deeply.
Privacy here is absolute - no overlooking neighbours, no passing traffic, just the quiet companionship of the countryside. It is a setting that nurtures creativity, reflection, and wellbeing.
Interior Features & Layout
Inside, Sky Meadow offers approximately 1,480 sqft of beautifully arranged living space, designed to balance modern convenience with understated elegance:
Grand Entrance Hall: A striking first impression, with vaulted ceilings and natural light that pours in through well-placed windows. The space sets a tone of quiet sophistication and flows seamlessly into the heart of the home.
Contemporary Kitchen: Thoughtfully designed with sleek cabinetry, integrated appliances, and generous work surfaces. The kitchen is both functional and stylish, ideal for everyday cooking or entertaining guests. It opens directly into the dining area, creating a sociable flow.
Dining Room with Panoramic Garden Views: This space is a showstopper. Large windows and glazed doors frame uninterrupted views of the garden and surrounding woodland, blurring the line between indoors and out. It is a room that transforms with the seasons - golden autumn leaves, snowy branches, spring blossoms - all visible from your table.
Formal Living Room: A refined space for entertaining or relaxing, with elegant proportions and a calming ambiance. Whether hosting guests or curling up with a book, this room offers versatility and comfort.
Three Generous Bedrooms: Each bedroom is well-proportioned and thoughtfully positioned to maximise privacy and views. The principal bedroom enjoys particularly serene outlooks, while the others offer flexibility for family, guests, or hobbies.
Family Bathroom: Finished to a high standard, with modern fixtures, a soothing palette, and ample space for daily routines.
Dedicated Office: Perfect for remote working, creative pursuits, or quiet study. With woodland views and minimal distractions, it is a space that fosters focus and inspiration.
External Amenities
Detached Garage: Secure and spacious, ideal for vehicle storage, workshop use, or conversion potential (subject to planning).
Ample Off-Road Parking: A practical luxury, with space for multiple vehicles - ideal for families or entertaining.
Expansive Gardens & Woodland: The grounds are a defining feature of Sky Meadow. From sun-drenched lawns to shaded woodland paths, the outdoor space offers endless possibilities - gardening, wildlife watching, alfresco dining, or simply enjoying the peace.
Lifestyle & Location
Little Baddow is one of Essex’s most desirable villages, known for its scenic beauty, strong community spirit, and proximity to Chelmsford and the A12. Yet Sky Meadow feels worlds away - a place where time slows down and nature takes centre stage.
Whether you are seeking a permanent residence, a weekend retreat, or a place to nurture your passions, Sky Meadow offers a lifestyle that is both luxurious and grounding. It is not just a home - it is a sanctuary.
Entrance Hall
Kitchen
15' 0" x 8' 5"
Utility Room
7' 4" x 8' 5"
Dining Room
17' 3" x 10' 6"
Living Room
15' 0" x 19' 3"
Office
8' 6" x 7' 9"
Bedroom
8' 6" x 13' 4"
Bedroom
11' 4" x 12' 9"
Bedroom
3.45m (max) x 4.52m
WC
Bathroom
6' 7" x 6' 8"
External Features
Garage
13' 0" x 27' 1"
Brochures
Particulars- COUNCIL TAXA payment made to your local authority in order to pay for local services like schools, libraries, and refuse collection. The amount you pay depends on the value of the property.Read more about council Tax in our glossary page.
- Band: F
- PARKINGDetails of how and where vehicles can be parked, and any associated costs.Read more about parking in our glossary page.
- Garage,Driveway
- GARDENA property has access to an outdoor space, which could be private or shared.
- Yes
- ACCESSIBILITYHow a property has been adapted to meet the needs of vulnerable or disabled individuals.Read more about accessibility in our glossary page.
- Ask agent
Colam Lane, Little Baddow, CM3
Add an important place to see how long it'd take to get there from our property listings.
__mins driving to your place
Get an instant, personalised result:
- Show sellers you’re serious
- Secure viewings faster with agents
- No impact on your credit score
Your mortgage
Notes
Staying secure when looking for property
Ensure you're up to date with our latest advice on how to avoid fraud or scams when looking for property online.
Visit our security centre to find out moreDisclaimer - Property reference NBC251147. The information displayed about this property comprises a property advertisement. Rightmove.co.uk makes no warranty as to the accuracy or completeness of the advertisement or any linked or associated information, and Rightmove has no control over the content. This property advertisement does not constitute property particulars. The information is provided and maintained by Beresfords, Chelmsford. Please contact the selling agent or developer directly to obtain any information which may be available under the terms of The Energy Performance of Buildings (Certificates and Inspections) (England and Wales) Regulations 2007 or the Home Report if in relation to a residential property in Scotland.
*This is the average speed from the provider with the fastest broadband package available at this postcode. The average speed displayed is based on the download speeds of at least 50% of customers at peak time (8pm to 10pm). Fibre/cable services at the postcode are subject to availability and may differ between properties within a postcode. Speeds can be affected by a range of technical and environmental factors. The speed at the property may be lower than that listed above. You can check the estimated speed and confirm availability to a property prior to purchasing on the broadband provider's website. Providers may increase charges. The information is provided and maintained by Decision Technologies Limited. **This is indicative only and based on a 2-person household with multiple devices and simultaneous usage. Broadband performance is affected by multiple factors including number of occupants and devices, simultaneous usage, router range etc. For more information speak to your broadband provider.
Map data ©OpenStreetMap contributors.








