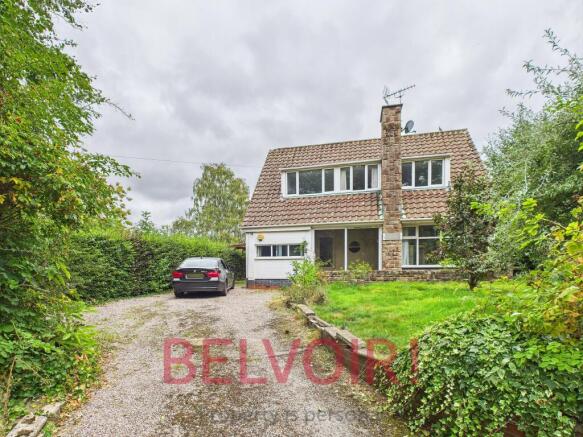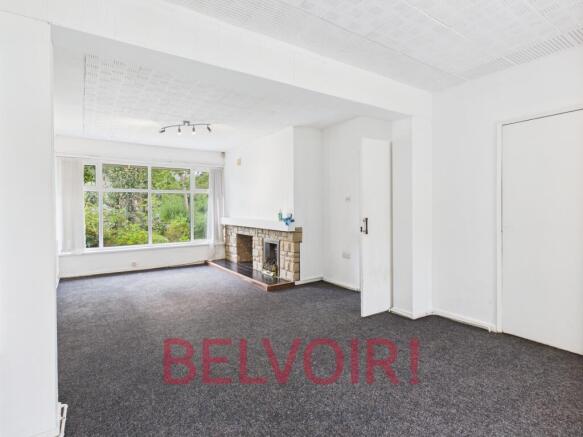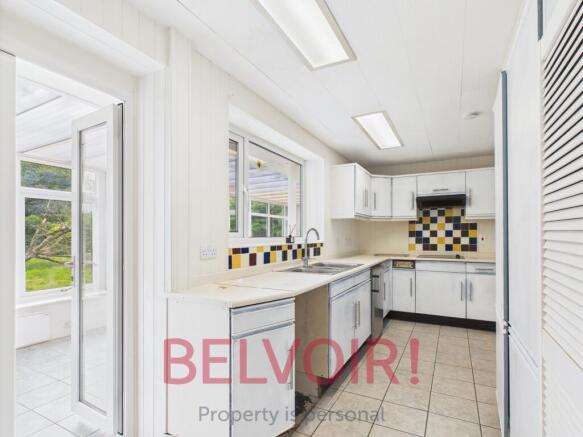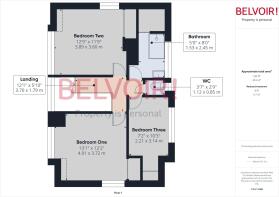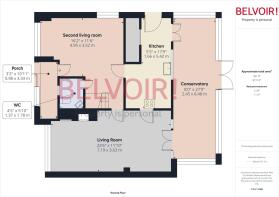
3 bedroom detached house for sale
Poolside, Madeley, Crewe, CW3

- PROPERTY TYPE
Detached
- BEDROOMS
3
- BATHROOMS
1
- SIZE
Ask agent
- TENUREDescribes how you own a property. There are different types of tenure - freehold, leasehold, and commonhold.Read more about tenure in our glossary page.
Freehold
Key features
- Chain Free
- Large Gardens and Driveway
- Opportunity to add value
- Potential to extend STPP
- Village centre location
- Walking distance to primary and secondary schools, local shops and doctors
Description
**AVAILABLE NOW** A 3 BED DETACHED family home in a leafy conservation area of Madeley village. Offering an opportunity to add value and create a dream home in an idyllic location. Ideal for families, staff of Keele University and commuters to Crewe train station. Potential to extend subject to planning permission.
This 3 Bed DETACHED house has an entrance hallway, lounge, kitchen, conservatory and downstairs WC to the ground floor and 3 bedrooms and 1 bathroom upstairs. Externally is a large driveway and gardens to three sides. Madeley pool nearby offering a pleasant outlook to the front. This home is convenient for the local primary school, the sought after Madeley High School, local shops, pub, fish and chip shop and doctors all within walking distance.
Come see our 360 degree virtual tour and call for a face to face viewing.
Front porch (0.98m x 3.33m) (3'2" x 10'11")
Glass sliding doors let you enter from the front of the house. A nice area for a shoe cupboard and coat stand. Also handy for storage of bikes or a pram/pushchair.
Hallway / Second Reception Room (4.95m x 3.52m) (16'2" x 11'6")
A large space to welcome you into your home from the entrance porch. The kitchen, lounge, w/c and stairs to the first floor are all accessed from here. A great bright space that could be used as an overflow living room, dining area or even as an office/study space.
WC (1.37m x 1.78m) (4'5" x 5'10")
Step down into this downstairs WC, set with a white w/c and corner wash hand basin. This room benefits from tiled walls and porthole window.
Living Room (7.19m x 3.63m) (23'6" x 11'10")
Create a cosy lounge here in this spacious room, with plenty of natural light from the window to the front of the property and the double French doors to the other end. The large stone fire place gives a great focal point to the room which has ample space for your seating and media needs. Will easily fit large settees, coffee table, bookshelves and media unit.
Kitchen (1.66m x 5.42m) (5'5" x 17'9")
The kitchen could benefit from a renovation and is currently fitted with a range of base and wall units, integrated hob and ovens and storage options. There is under counter space for a fridge and dishwasher and storage cupboards for household items and the boiler. There is great scope to create a dream kitchen that opens up to the adjacent conservatory.
Conservatory (2.45m x 8.48m) (8'0" x 27'9")
This impressive extra space is split in two halves. Nearest the lounge would make a lovely seating area with an outlook to the rear garden to enjoy your early morning cuppa or afternoon tea. Nearest the kitchen has a utility area housing the washing machine and tumble dryer, all your laundry needs in one area whilst maximising the space in the kitchen. There is potential to extend subject to planning permission.
Stairs and Landing (3.70m x 1.79m) (12'1" x 5'10")
The carpeted stairs take you upstairs to the three bedrooms and bathroom.
Bedroom One (4.01m x 3.72m) (13'1" x 12'2")
A great choice as a master bedroom, you could create your own sanctuary in this well-proportioned bedroom. The space will take a King sized bed as well as bedside tables and other furniture. There are currently fitted wardrobes for added convenience.
Bedroom Two (3.89m x 3.60m) (12'9" x 11'9")
This is the second double bedroom for this home, which would make an ideal children's or guest room. It also has the bonus of a built in wardrobe.
Bedroom Three (2.21m x 3.14m (7'2" x 10'3")
This is the smallest bedroom and would make a great child's room. It has a store cupboard fitted to one end and has an outlook to the rear garden. If not needed as a bedroom this would a great home office/study.
Bathroom (1.53m x 2.45m) (5'0" x 8'0")
This is fitted with a large walk in shower with glass screen and the wash hand basin is neatly fitted within a vanity unit, with a mirror doored wall unit above. The walls are cladded and the floor vinyl so easy to keep clean. There is a useful large store to the end, ideal for towels and linen. Also a chrome towel radiator so warm towels can always be an option.
WC (1.12m x 0.85m) (3'7" x 2'9")
No disturbance whilst showering with this separate w/c.
EXTERIOR
The front of the property has a driveway which sweeps round the side to the car port, with mature trees and shrubs to the front.
The rear garden is a delightfully large space with plenty of potential. The lawn areas are set with established shrubs and trees. Just beautiful to allow summer days to be spent outdoors soaking up your vitamin D! Please note that there is no garage included in the sale of this property.
Council Tax Band- E (Newcastle-under-Lyme Council)
Tenure: Freehold
Disclaimer - We endeavour to make our sales particulars accurate and reliable, however, they do not constitute or form part of an offer or any contract and none is to be relied upon as statements of representation or fact. Any services, systems and appliances listed in this specification have not been tested by us and no guarantee as to their operating ability or efficiency is given. All measurements have been taken as a guide to prospective buyers only, and are not precise. If you require clarification or further information on any points, please contact us, especially if you are travelling some distance to view. Fixtures and fittings other than those mentioned are to be agreed with the seller by separate negotiation.
Belvoir and our partners provide a range of services to buyers, although you are free to use an alternative provider. For more information simply speak to someone in our branch today. We can refer you on to The Mortgage Advice Bureau for help with finance. We may receive a fee of up to 20% (inc VAT) of the mortgage commissions earned by the Mortgage Advice Bureau, if you take out a mortgage through them. If you require a solicitor to handle your purchase we can refer you on to Movebutler, Goddard Dunbar, McQuades, Charltons solicitors or Knights solicitors. We may receive a fee of up to £180 (inc VAT), if you use their services. If you require a removals firm, we can refer you to Move My Stuff. We may receive a fee of up to 10% of the invoice value, if you use their services.
EPC rating: D. Tenure: Freehold,Brochures
Brochure- COUNCIL TAXA payment made to your local authority in order to pay for local services like schools, libraries, and refuse collection. The amount you pay depends on the value of the property.Read more about council Tax in our glossary page.
- Band: E
- PARKINGDetails of how and where vehicles can be parked, and any associated costs.Read more about parking in our glossary page.
- Driveway
- GARDENA property has access to an outdoor space, which could be private or shared.
- Private garden
- ACCESSIBILITYHow a property has been adapted to meet the needs of vulnerable or disabled individuals.Read more about accessibility in our glossary page.
- Ask agent
Poolside, Madeley, Crewe, CW3
Add an important place to see how long it'd take to get there from our property listings.
__mins driving to your place
Get an instant, personalised result:
- Show sellers you’re serious
- Secure viewings faster with agents
- No impact on your credit score
Your mortgage
Notes
Staying secure when looking for property
Ensure you're up to date with our latest advice on how to avoid fraud or scams when looking for property online.
Visit our security centre to find out moreDisclaimer - Property reference P2005. The information displayed about this property comprises a property advertisement. Rightmove.co.uk makes no warranty as to the accuracy or completeness of the advertisement or any linked or associated information, and Rightmove has no control over the content. This property advertisement does not constitute property particulars. The information is provided and maintained by Belvoir, Stoke-On-Trent. Please contact the selling agent or developer directly to obtain any information which may be available under the terms of The Energy Performance of Buildings (Certificates and Inspections) (England and Wales) Regulations 2007 or the Home Report if in relation to a residential property in Scotland.
*This is the average speed from the provider with the fastest broadband package available at this postcode. The average speed displayed is based on the download speeds of at least 50% of customers at peak time (8pm to 10pm). Fibre/cable services at the postcode are subject to availability and may differ between properties within a postcode. Speeds can be affected by a range of technical and environmental factors. The speed at the property may be lower than that listed above. You can check the estimated speed and confirm availability to a property prior to purchasing on the broadband provider's website. Providers may increase charges. The information is provided and maintained by Decision Technologies Limited. **This is indicative only and based on a 2-person household with multiple devices and simultaneous usage. Broadband performance is affected by multiple factors including number of occupants and devices, simultaneous usage, router range etc. For more information speak to your broadband provider.
Map data ©OpenStreetMap contributors.
