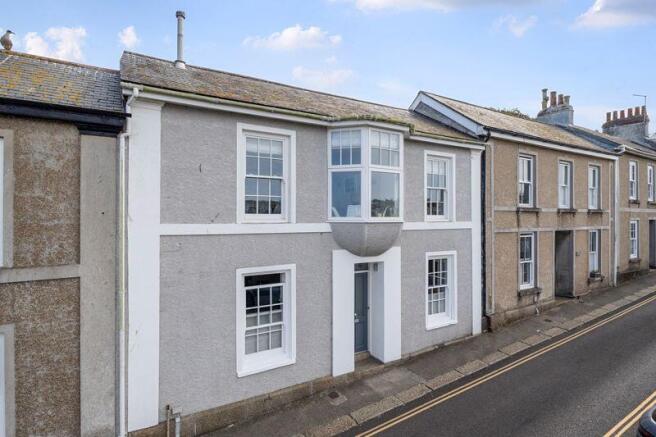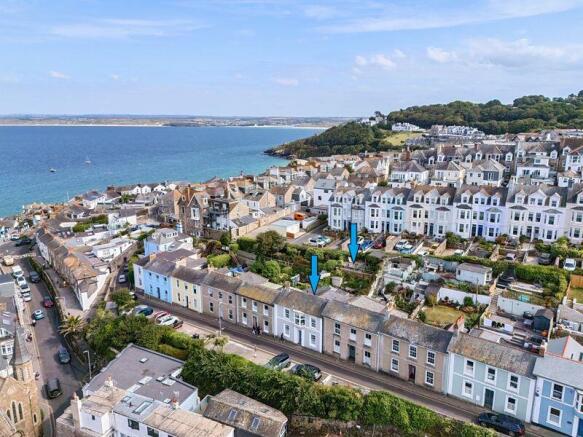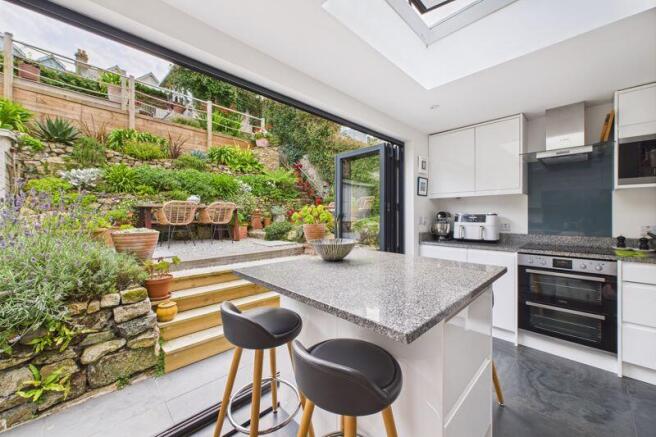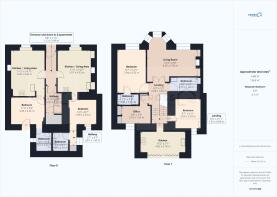
St Ives, Cornwall
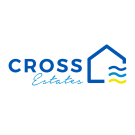
- PROPERTY TYPE
Terraced
- BEDROOMS
5
- BATHROOMS
4
- SIZE
Ask agent
- TENUREDescribes how you own a property. There are different types of tenure - freehold, leasehold, and commonhold.Read more about tenure in our glossary page.
Freehold
Key features
- VERSATILE STYLISH HOUSE
- ST IVES TOWN LOCATION
- TWO - ONE BEDROOM APARTMENTS AND A THREE BEDROOM APARTMENT
- HAS BEEN USED AS A LIVE IN HOLIDAY LET BUSINESS
- BEAUTIFUL SEA AND COASTAL VIEWS
- LANDSCAPED GARDENS
- OFF ROAD PARKING SPACES FOR THREE
- VIEWING HIGHLY RECOMMENDED
Description
Description
Located in the highly sought-after coastal town of St Ives, this superbly presented and versatile period terraced home offers a rare opportunity to acquire a property of both style and flexibility. Currently arranged as two beautifully finished one-bedroom ground floor apartments and a stylish two/three-bedroom upper apartment, the accommodation provides an exceptional degree of versatility.
Having operated successfully for many years as a live-in holiday let business, the property presents an ideal opportunity to continue this proven venture, or alternatively, it offers great scope for conversion back into a spacious family home (subject to the necessary consents).
The interiors have been thoughtfully designed and maintained to a high standard, showcasing a blend of character features and contemporary finishes. To the rear, a superb landscaped garden provides multiple seating areas, including a large raised decked terrace – the perfect spot to enjoy breathtaking sea...
Entrance Hallway
With separate doors to the two ground floor apartments and door the upper floor apartment. Ornate decorative arch, tiled flooring, power points,
Apartment One
Kitchen / Living Room
11' 6'' x 14' 2'' (3.51m x 4.33m)
Sash window to the front with window seat and window shutters, oak flooring, vertical radiator, granite built fireplace with recess, recess to one side with shelving and cupboard under, kitchen comprises range of eye and base level units with granite worktop surfaces over, 2 ring electric hob with electric oven under and stainless steel extractor hood and fan over, inset stainless steel sink unit and mixer taps over, fitted fridge with freezer box, integrated slimline dishwasher, under counter lighting, power points, door to
Bedroom
9' 2'' x 8' 8'' (2.8m x 2.63m)
Oak flooring, vertical radiator, window to the rear courtyard, recess, power points, step into small hallway with double glazed fire escape door to the rear courtyard, built in wardrobe space
Shower Room
Beautifully appointed with large walk in shower cubicle , fully tiled offering mains connected shower with rainfall and detachable heads, wall mounted ceramic wash hand basin with storage under and fitted light mirror above, close coupled WC. stainless steel heated towel rail, extractor fan
Apartment Two
Kitchen / Living Room
11' 3'' x 15' 0'' (3.42m x 4.56m)
Multi pane sash window to the front with window seat and shutters, oak flooring, vertical radiator, granite fireplace with recess, power points. Kitchen comprises and excellent range of eye and base level units with granite worktop surfaces over, 2 ring electric hob with electric oven under and stainless steel hood and fan over, integrated slimline dishwasher and fridge with freezer box, inset stainless steel sink unit, small built in recess with washing machine inset, door to
Bedroom
11' 4'' x 8' 1'' (3.45m x 2.46m)
Oak flooring, power points, built in wardrobe, door opening out to the rear courtyard, vertical radiator, door to
Shower Room
Large walk in shower cubicle, fully tiled with mains connected shower inset offering rainfall and detachable head, wall mounted ceramic wash hand basin with storage under and tiled splashback, light mirror above, close coupled WC, stainless steel heated towel rail, window to the courtyard
Upper Floor Apartment
With entrance from the ground floor into a lobby, with built in wardrobe under the stairs, housing the boiler, further storage space under the stairs, cloak hanging space, tiled flooring, stairs up the first floor half landing with stairs to the kitchen, to a larger landing and to a bedroom and office.
Kitchen
15' 2'' x 7' 2'' (4.62m x 2.18m)
Beautiful, well appointed and high quality kitchen having bi-fold doors opening out the lovely gardens. Extensive range of eye and base level units with ample polished grey granite worktop surfaces over, ceramic tiled flooring, 4 ring electric induction hob with electric oven under and glazed and stainless steel fan and hood over, integrated fridge / freezer, integrated dishwasher, inset stainless steel one and a quarter sink unit with routed drainer, large central granite topped breakfast bar with seating for four, power points, vertical radiator, large skylight giving this already super room and extra degree of natural light.
Bedroom
8' 8'' x 9' 11'' (2.64m x 3.03m)
Double glazed window to the rear with radiator under, power points
Office / Bedroom
9' 7'' x 5' 6'' (2.91m x 1.68m)
Double glazed window to the rear with window seat, built in wardrobes housing hanging space and shelving, power points, vertical radiator
Bathroom
Tiled flooring and part tiled walls, panelled bath with mains connected shower over offering rainfall and detachable head, close coupled WC, wall hung wash hand basin with storage under, stainless steel heated towel rail
Bedroom
14' 2'' x 9' 8'' (4.32m x 2.94m)
Multi pane sash window to the front offering fine sea and harbour views, vertical radiator, power points door to
En-suite
Great sized en-suite with large walk in shower cubicle with mains connected shower inset with rainfall and detachable head, stainless steel heated towel rail, close coupled WC, wall hung ceramic wash hand basin with storage under, part tiled walls, fitted light mirror
Living Room
16' 3'' x 9' 0'' (4.95m x 2.75m)
Beautiful light room having a UPVC double glazed bay window to the front offering super harbour and sea views, with a further double glazed window to the front with a window seat, offering those same views. Vertical radiator, fireplace recess with wood mantle over and 2 recess areas to the side with fitted shelving and storage cupboard below, ample power points, TV point
Outside
To the rear of the property is a beautifully maintained, cultivated and landscaped garden, offering a multitude of areas for seating and dining. Accessed via the bi-fold doors from the kitchen, there is a large gravelled area ideal for an outside table and chairs to enjoy alfresco dining, there are 2 further large patio seating area bordered by an vast array of mature shrubs, plants and herbs. There is a raised further bedding area stocked full of shrubs that create layers of texture and colour giving the area a private and tranquil feel.
There are steps rising to a large decked terraced area again, ideal for alfresco dining, relaxing and enjoying the fine sea views over towards St Ives Harbour and the surrounding coastline. There is a further timber shed / studio.
Parking
To the front is an off road parking area with parking for two vehicles.
Material information
Verified Material Information
Council Tax band: C - Currently but being re-valued
Tenure: Freehold
Property type: House
Property construction: Standard construction
Energy Performance rating: F - But currently being re-done with new heating
Electricity supply: Mains electricity
Solar Panels: No
Other electricity sources: No
Water supply: Mains water supply
Sewerage: Mains
Heating: Mains gas-powered central heating is installed.
Heating features: Double glazing
Broadband: FTTP (Fibre to the Premises)
Mobile coverage: O2 - Good, Vodafone - Good, Three - OK, EE - OK
Parking: Driveway
Building safety issues: No
Restrictions - Listed Building: No
Restrictions - Conservation Area: No
Restrictions - Tree Preservation Orders: None
Public right of way: No
Long-term area flood risk: No
Historical flooding: No
Flood defences: No
Coastal erosion risk: No
Planning permission issues: No
Accessibility and adaptations: None
Coal mining area: No
Non-coal mining area:...
Brochures
Full Details- COUNCIL TAXA payment made to your local authority in order to pay for local services like schools, libraries, and refuse collection. The amount you pay depends on the value of the property.Read more about council Tax in our glossary page.
- Band: C
- PARKINGDetails of how and where vehicles can be parked, and any associated costs.Read more about parking in our glossary page.
- Yes
- GARDENA property has access to an outdoor space, which could be private or shared.
- Yes
- ACCESSIBILITYHow a property has been adapted to meet the needs of vulnerable or disabled individuals.Read more about accessibility in our glossary page.
- Ask agent
St Ives, Cornwall
Add an important place to see how long it'd take to get there from our property listings.
__mins driving to your place
Get an instant, personalised result:
- Show sellers you’re serious
- Secure viewings faster with agents
- No impact on your credit score
Your mortgage
Notes
Staying secure when looking for property
Ensure you're up to date with our latest advice on how to avoid fraud or scams when looking for property online.
Visit our security centre to find out moreDisclaimer - Property reference 12740108. The information displayed about this property comprises a property advertisement. Rightmove.co.uk makes no warranty as to the accuracy or completeness of the advertisement or any linked or associated information, and Rightmove has no control over the content. This property advertisement does not constitute property particulars. The information is provided and maintained by Cross Estates, St. Ives. Please contact the selling agent or developer directly to obtain any information which may be available under the terms of The Energy Performance of Buildings (Certificates and Inspections) (England and Wales) Regulations 2007 or the Home Report if in relation to a residential property in Scotland.
*This is the average speed from the provider with the fastest broadband package available at this postcode. The average speed displayed is based on the download speeds of at least 50% of customers at peak time (8pm to 10pm). Fibre/cable services at the postcode are subject to availability and may differ between properties within a postcode. Speeds can be affected by a range of technical and environmental factors. The speed at the property may be lower than that listed above. You can check the estimated speed and confirm availability to a property prior to purchasing on the broadband provider's website. Providers may increase charges. The information is provided and maintained by Decision Technologies Limited. **This is indicative only and based on a 2-person household with multiple devices and simultaneous usage. Broadband performance is affected by multiple factors including number of occupants and devices, simultaneous usage, router range etc. For more information speak to your broadband provider.
Map data ©OpenStreetMap contributors.
