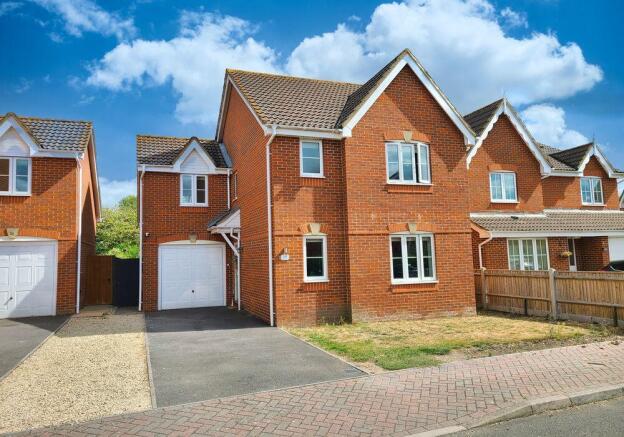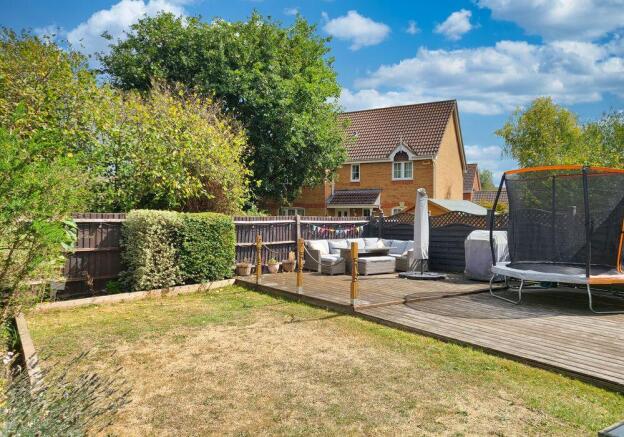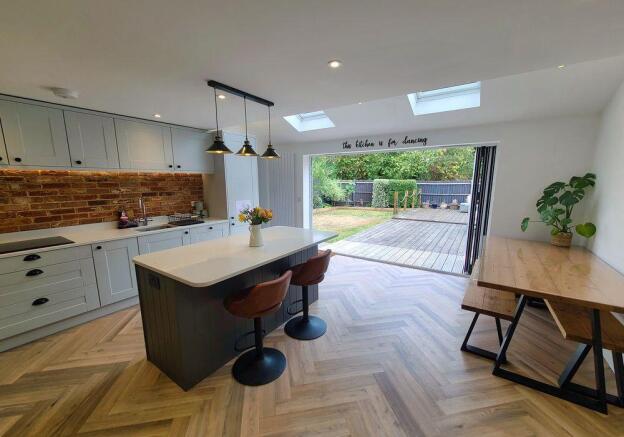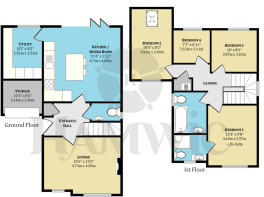4 bedroom detached house for sale
Hawkers Close, Totton, SO40 3GG

- PROPERTY TYPE
Detached
- BEDROOMS
4
- BATHROOMS
2
- SIZE
Ask agent
- TENUREDescribes how you own a property. There are different types of tenure - freehold, leasehold, and commonhold.Read more about tenure in our glossary page.
Freehold
Key features
- Immaculately Presented 4-Bedroom Detached Home
- Stylish Open-Plan Kitchen / Dining Room with Central Island and Integrated Appliances
- Bi-fold Doors Opening onto a Landscaped, sunny rear garden
- Master Bedroom with Refitted En-suite shower room
- Separate Utility Room with additional storage and work surfaces
- Spacious Family Lounge
- Off-road Parking plus garage converted to storage area
- Gas Central Heating & Double Glazing throughout
Description
Hamwic Independent Estate Agents are delighted to present this immaculately presented and thoughtfully extended 4-bedroom detached home, ideally located within the popular residential area of Totton, Hampshire. Offering a blend of modern style and family practicality, this home features a stunning refitted kitchen/dining space with bi-fold doors, landscaped rear garden, separate utility room, welcoming lounge, en-suite to the master bedroom, and much more.
Ground Floor
Approached via a neat lawned frontage with tarmac driveway to the side, the property provides ample off-road parking and access to the former garage, now reconfigured as a highly practical storage space. The side entrance leads into a welcoming hallway, finished with striking LVT herringbone flooring that immediately sets the tone. The hallway features a cloakroom/WC, useful storage cupboard, and stairs to the first floor.
The spacious lounge sits to the front aspect, featuring twin double glazed windows which allow for excellent natural light. The room is centred around a feature fireplace (the gas fire has been disconnected and will remain unused) and offers a comfortable and inviting living space.
At the heart of the home is the showpiece open-plan kitchen and dining room. An impressive, light-filled space perfectly suited for modern lifestyles. Recently refitted to a high standard, it showcases sleek grey cabinetry with soft marble-effect quartz worktops, a vertical double oven, induction hob, integrated fridge/freezer and dishwasher. A central island with matching quartz surface, handy power point, and seating space beneath pendant lighting creates both a practical workspace and a stylish social hub.
The herringbone flooring continues throughout, drawing the eye towards the bi-folding doors which span the rear wall and open directly onto the landscaped garden, effortlessly merging indoor and outdoor living. This versatile space easily accommodates a family dining table, making it an exceptional area for both everyday living and entertaining guests.
Completing the ground floor is a dedicated utility room, fitted with complementary cabinetry, worktops with space for laundry appliances, along with a rear aspect window.
First Floor
The first-floor landing, brightened by a side window, offers access to all bedrooms and includes an airing cupboard housing the modern gas combination boiler, as well as a part-boarded loft with lighting.
- Bedroom 1. A spacious and stylish double room positioned to the front, benefitting from a beautifully refitted en-suite shower room featuring a corner shower cubicle, contemporary wash basin, low-level WC, tiled surrounds and a heated towel rail.
- Bedroom 2. A generous double bedroom with sloping ceiling, Velux skylight to the rear and additional front-facing window, creating a charming and characterful space.
- Bedroom 3. A well-proportioned double bedroom with pleasant views over the rear garden.
- Bedroom 4. Currently arranged as a dressing room with quality engineered laminate flooring and rear aspect window.
The family bathroom offers excellent proportions and is the only space yet to be updated, providing an enclosed bath, wash basin and WC. An ideal opportunity for personalisation.
Outside
The rear garden has been thoughtfully landscaped to complement the property’s stylish interior. A broad decked area extends directly from the bi-fold doors, providing the perfect setting for outdoor dining and entertaining. To the side lies a neat lawned area framed by well-tended flowerbeds and secure timber fencing. Additional features include an outside tap and convenient side pedestrian access to the front.
Location
Hawkers Close is a peaceful cul-de-sac within Totton, a thriving community that offers an excellent balance of amenities and green spaces. Residents benefit from a wide choice of local shops, leisure facilities, and well-regarded schools. The property enjoys superb transport connections, with easy access to the M27 motorway and Totton railway station, offering fast routes into Southampton and beyond.
The world-renowned New Forest National Park is just moments away, providing endless opportunities for walking, cycling and exploring one of England’s most treasured landscapes, making this home perfectly placed for those seeking both convenience and natural beauty.
Brochures
Brochure 1- COUNCIL TAXA payment made to your local authority in order to pay for local services like schools, libraries, and refuse collection. The amount you pay depends on the value of the property.Read more about council Tax in our glossary page.
- Ask agent
- PARKINGDetails of how and where vehicles can be parked, and any associated costs.Read more about parking in our glossary page.
- Garage,Driveway
- GARDENA property has access to an outdoor space, which could be private or shared.
- Private garden
- ACCESSIBILITYHow a property has been adapted to meet the needs of vulnerable or disabled individuals.Read more about accessibility in our glossary page.
- Ask agent
Hawkers Close, Totton, SO40 3GG
Add an important place to see how long it'd take to get there from our property listings.
__mins driving to your place
Get an instant, personalised result:
- Show sellers you’re serious
- Secure viewings faster with agents
- No impact on your credit score
Your mortgage
Notes
Staying secure when looking for property
Ensure you're up to date with our latest advice on how to avoid fraud or scams when looking for property online.
Visit our security centre to find out moreDisclaimer - Property reference S1425215. The information displayed about this property comprises a property advertisement. Rightmove.co.uk makes no warranty as to the accuracy or completeness of the advertisement or any linked or associated information, and Rightmove has no control over the content. This property advertisement does not constitute property particulars. The information is provided and maintained by Hamwic Independent Estate Agents, Totton. Please contact the selling agent or developer directly to obtain any information which may be available under the terms of The Energy Performance of Buildings (Certificates and Inspections) (England and Wales) Regulations 2007 or the Home Report if in relation to a residential property in Scotland.
*This is the average speed from the provider with the fastest broadband package available at this postcode. The average speed displayed is based on the download speeds of at least 50% of customers at peak time (8pm to 10pm). Fibre/cable services at the postcode are subject to availability and may differ between properties within a postcode. Speeds can be affected by a range of technical and environmental factors. The speed at the property may be lower than that listed above. You can check the estimated speed and confirm availability to a property prior to purchasing on the broadband provider's website. Providers may increase charges. The information is provided and maintained by Decision Technologies Limited. **This is indicative only and based on a 2-person household with multiple devices and simultaneous usage. Broadband performance is affected by multiple factors including number of occupants and devices, simultaneous usage, router range etc. For more information speak to your broadband provider.
Map data ©OpenStreetMap contributors.




