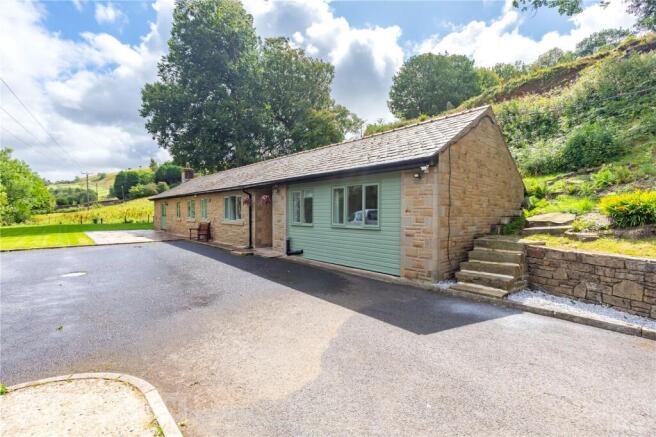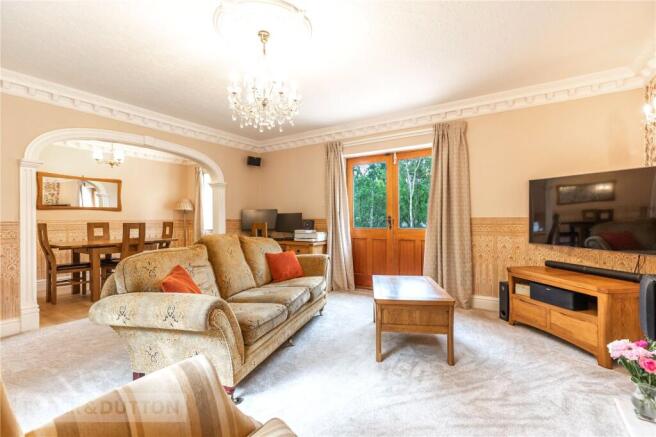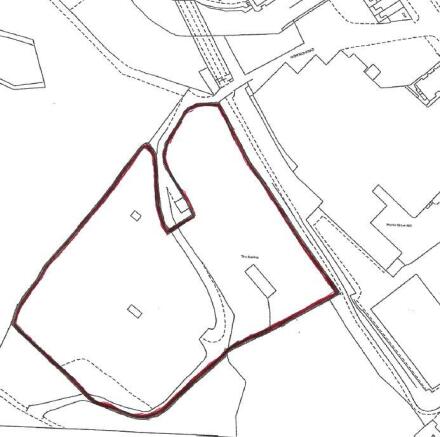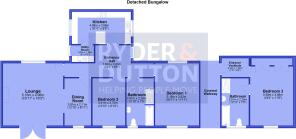
Highfield Road, Rawtenstall, Rossendale, BB4

- PROPERTY TYPE
Detached
- BEDROOMS
3
- BATHROOMS
2
- SIZE
Ask agent
- TENUREDescribes how you own a property. There are different types of tenure - freehold, leasehold, and commonhold.Read more about tenure in our glossary page.
Freehold
Key features
- 1995 Stone Property
- 4 Acres of Land & Stables
- Private Yet Accessible
- Large Plot Above Main Residence
- Three Double Bedroms, Two Bathrooms
- Close to Rawtenstall
- Easy Access to M66/ Manchester
- Freehold
- Council Tax Band D
- EPC:D
Description
Hidden away, just off Bacup Road, across the Irwell, in Cloughfold on the edge of the countryside and just 1 mile from Rawtenstall's vibrant town centre, this is a fabulous, modern detached family home, set in 4 acres of land, with the strong prospect to further develop. Accessed via a long, gated driveway, the main residence lies in one acre of manicured land and gardens on the lower level of this plot, whilst above, a road takes you up to a further elevated plateau, where the former isolation hospital once stood and period stone gateposts still mark. A small woodland divides the two and encircles the upper plot, giving a commanding, yet eminently private plot of land with an array of possibilities, subject to requisite PP.
Entering the main residence, follow the neatly tarmacked driveway, past a timber outbuilding where parking for numerous cars can be found. This attractive stone property sits in the centre of the plot with a large, lawn garden to the south and an enclosed stone patio to the rear. This property has been cleverly divided with a continuous slate roof creating a covered walkway between the main family home and a large en-suite bedroom, with pitched ceilings, that could easily be transformed to created separate annexe living, ideally for multi-generational families, or a multitude of uses.
Whilst the main residence can be accessed via French doors off the lounge, if you proceed through the central covered walkway, you can enter the annexe, of the family home and into a spacious entrance hallway., with doors to both reception rooms, the kitchen two of the double bedrooms and the family bathroom. The lounge is a large & stylish 275sqft family room, with a rear window, central fire and French doors onto the front gardens. An open internal archway leads into the 90sqft dining room with front window and door back into the hallway.
The kitchen features windows at each end with a central breakfast island and a collection of fitted units across three walls, with integrated appliances. A door leads into a utility room with laundry appliances, a second sink and a door into the south-facing patio and lawn gardens to the side.
Bedroom one is a large 200sqft double bedroom with windows at each end, whilst bedroom two is a second well-apportioned double bedroom at around 115sqft with front aspects. The stylish four-piece family bathroom features both a bath and a large walk-in shower, plus W.C, wash hand basin and at over 90sqft, enjoys dressing space and a frosted front window. Moving into the annexe, there is a hallway and then the largest bedroom, which at 215sqft with vaulted ceilings, a wall of fitted wardrobe storage and could easily function as a studio, potentially with a mezzanine bed deck and kitchenette. The large, ensuite bathroom is around 100sqft and features both a bath and large shower, W.C. wash hand basin and a frosted front window.
This property features two patios at the rear, with attractive stone walls. The central patio is a mix of stone flags with pebbled boarders, whilst the far patio is stone flagged and leads onto the large lawn garden. As you enter the property there is a characterful wooden gate and tarmacked driveway with landscaping on each side and two stables with windows each measuring 11'6 x 11'6, or 3.5m x 3.5m (130sqft/12.25m2).
A road above the main residence leads to the further 3 acres of land. Proceed up the hill to a large, flat plateau, which is serenely surround by mature trees, in a private and tranquil location, with outstanding elevated views over the valley. Once the site of Rossendale Isolation Hospital, this property has a long-standing history, of buildings on this site, suggesting a precedent for any future construction, subject to planning permission and agreement with Rossendale Council, but could potentially make an incredible plot for an executive, detached family home and grounds, could simply be enjoyed as three green acres, or something in between.
With easy access to the M66, from Rawtenstall, the town centre offers a vibrant high street with a multitude of popular independent cafes, restaurants, and boutiques, plus a recently constructed bus station, giving regular, direct access to Manchester until late. Close to popular schools and facilities such as Marl Pits leisure facilities, Ski Rossendale, Whitaker Park with gallery and bistro and the popular ELR, heritage steam railway.
_________
As part of making an offer, we’re required by law to complete Anti-Money Laundering (AML) checks to confirm the identity of all purchasers. To cover the cost of this process, a fee of £48 inc. VAT per buyer is payable when your offer is accepted. This is a standard requirement for all buyers and helps us ensure your offer can be progressed as quickly and smoothly as possible
Anti-Money Laundering (AML) Checks - As part of making an offer, we're required by law to complete Anti-Money Laundering (AML) checks to confirm the identity of all purchasers. To cover the cost of this process, a fee of £48 inc VAT per buyer is payable when your offer is accepted. This is a standard requirement for all buyers and helps us ensure your offer can be progressed as quickly and smoothly as possible.
Brochures
Web Details- COUNCIL TAXA payment made to your local authority in order to pay for local services like schools, libraries, and refuse collection. The amount you pay depends on the value of the property.Read more about council Tax in our glossary page.
- Band: D
- PARKINGDetails of how and where vehicles can be parked, and any associated costs.Read more about parking in our glossary page.
- Driveway
- GARDENA property has access to an outdoor space, which could be private or shared.
- Yes
- ACCESSIBILITYHow a property has been adapted to meet the needs of vulnerable or disabled individuals.Read more about accessibility in our glossary page.
- Ask agent
Highfield Road, Rawtenstall, Rossendale, BB4
Add an important place to see how long it'd take to get there from our property listings.
__mins driving to your place
Get an instant, personalised result:
- Show sellers you’re serious
- Secure viewings faster with agents
- No impact on your credit score

Your mortgage
Notes
Staying secure when looking for property
Ensure you're up to date with our latest advice on how to avoid fraud or scams when looking for property online.
Visit our security centre to find out moreDisclaimer - Property reference RAW250456. The information displayed about this property comprises a property advertisement. Rightmove.co.uk makes no warranty as to the accuracy or completeness of the advertisement or any linked or associated information, and Rightmove has no control over the content. This property advertisement does not constitute property particulars. The information is provided and maintained by Ryder & Dutton, Rawtenstall & Rossendale. Please contact the selling agent or developer directly to obtain any information which may be available under the terms of The Energy Performance of Buildings (Certificates and Inspections) (England and Wales) Regulations 2007 or the Home Report if in relation to a residential property in Scotland.
*This is the average speed from the provider with the fastest broadband package available at this postcode. The average speed displayed is based on the download speeds of at least 50% of customers at peak time (8pm to 10pm). Fibre/cable services at the postcode are subject to availability and may differ between properties within a postcode. Speeds can be affected by a range of technical and environmental factors. The speed at the property may be lower than that listed above. You can check the estimated speed and confirm availability to a property prior to purchasing on the broadband provider's website. Providers may increase charges. The information is provided and maintained by Decision Technologies Limited. **This is indicative only and based on a 2-person household with multiple devices and simultaneous usage. Broadband performance is affected by multiple factors including number of occupants and devices, simultaneous usage, router range etc. For more information speak to your broadband provider.
Map data ©OpenStreetMap contributors.





