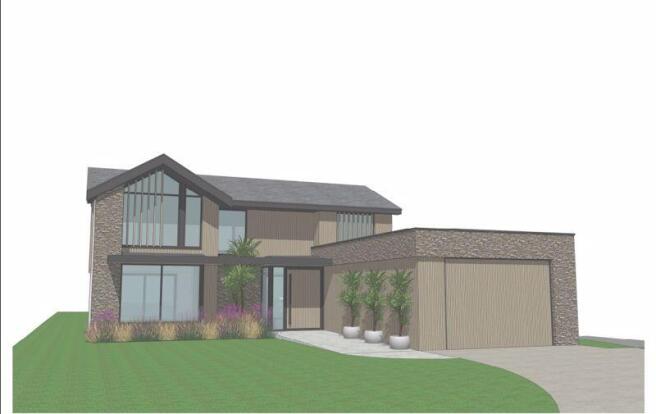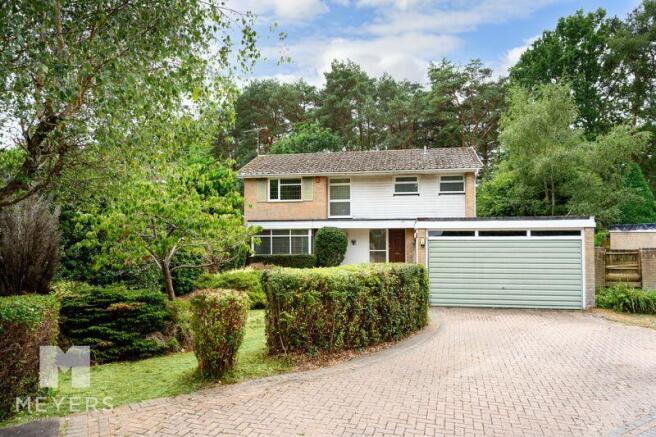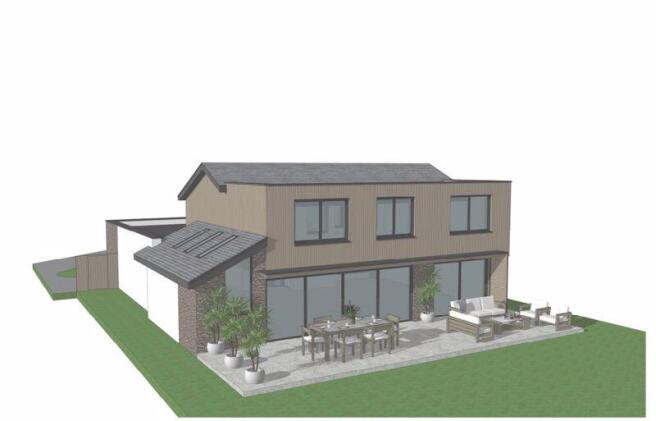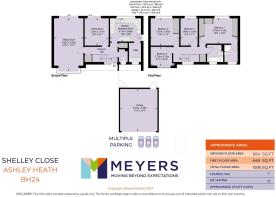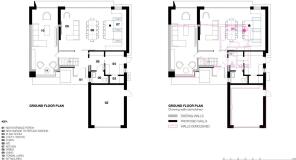
Shelley Close | Ashley Heath | Ringwood | BH24

- PROPERTY TYPE
Detached
- BEDROOMS
4
- BATHROOMS
2
- SIZE
Ask agent
- TENUREDescribes how you own a property. There are different types of tenure - freehold, leasehold, and commonhold.Read more about tenure in our glossary page.
Freehold
Key features
- Four Bedroom Detached Family Home
- Planning Permission Granted – Expiring October 2026 (Approx)
- Separate Sitting Room and Dining Room
- Kitchen and Utility Room
- En Suite to Primary, Separate Bathroom and Ground Floor Cloakroom
- Secluded South Facing Rear Garden and Generous Front Garden
- Situated in a Quiet Cul De Sac Location
- Off Road Parking for Multiple Cars and Double Garage
- Walking Distance to Castleman Trailway and Lions Hill Nature Reserve
- No Chain
Description
Property Introduction
A Rare Opportunity in Ashley Heath – Spacious Detached Family Home with Planning Permission Granted. Located in a quiet and highly sought-after cul-de-sac in the heart of Ashley Heath, this detached four double bedroom family home offers a fantastic opportunity to refurbish or redesign into your dream home. Set on a generous and secluded plot, the property features both front and rear gardens that offer excellent privacy, as well as a detached double garage. The existing accommodation spans approximately 1,600 sq ft, providing a solid foundation for renovation or redevelopment. An ideal project for families or developers looking to add value in a premium location. No onward chain.
Entrance Hallway
Accessed via a solid wood front door with a side panel window, the bright and airy entrance hallway provides access to all ground floor accommodation. A staircase rises to the first-floor landing, which also houses an airing cupboard. Laminate flooring extends throughout the hallway and all ground floor rooms. An understairs cupboard with built-in shelving offers convenient storage, ideal for shoes and other essentials.
Ground Floor Cloakroom
The ground floor cloakroom is fitted with a low-level WC and a ceramic basin set into a vanity unit with a mixer tap and splashback. Finished with laminate flooring and an opaque window to the front elevation.
Kitchen & Utility Room
Situated at the rear of the property, the kitchen enjoys pleasant views over the garden. It is fitted with a range of wall and base units, complemented by a contrasting worktop and tiled splashback. Features include a 1.5 bowl sink with mixer tap, a built-in electric hob with extractor above, and a mid-height oven and grill. A rear door provides access to the garden, while an internal door leads into the utility room, which has space and plumbing for a washing machine, tumble dryer, and a fridge-freezer, with additional worktop space and tiled walls.
Dining Room
Accessed from the hallway, this versatile reception room can serve as a formal dining room or ground floor study. UPVC sliding doors open directly onto the rear patio and garden.
Sitting Room
A spacious, dual-aspect sitting room featuring a box bay window to the front elevation and UPVC sliding doors to the rear patio. Generously proportioned with ample space for a range of furniture including a dining set, if required.
First Floor Landing
The stairs rise from the hallway to a galleried landing, featuring a large picture window overlooking the front. The landing provides access to all four bedrooms, the family bathroom, and a loft hatch. Laminate wood-effect flooring flows throughout all bedrooms.
Bedroom 1 & En Suite
The primary bedroom is generously sized and benefits from fitted wardrobes, with views over the rear garden. An internal door leads to the en suite, which includes a low-level WC, pedestal wash basin with traditional taps, and a corner shower enclosure with a mixer valve and shower attachment. The en suite is finished with tiled walls, vinyl flooring, and a wall-mounted towel rail.
Bedroom 2
A spacious double bedroom overlooking the rear garden, also featuring fitted wardrobes.
Bedroom 3
A smaller double bedroom to the front of the property, with built-in alcove storage and shelving.
Bedroom 4
Another smaller double bedroom, situated to the rear and offering garden views.
Family Bathroom
The family bathroom comprises a low-level WC, pedestal wash basin with traditional taps, and a panelled bath with matching taps and a Mira power shower over. The room is fully tiled with an opaque window to the front and finished with vinyl flooring and a wall-mounted towel rail.
Double Garage
The double garage is accessed via an electric up-and-over door, and benefits from power and lighting. A rear personnel door leads to the patio and garden. There is also space to the side of the garage for discreet bin storage.
External
To the front, the property is approached via a block-paved driveway leading to the double garage, bordered by hedging and mature trees. A lawned area and paved pathway lead to a covered porch and the main entrance.The south-facing rear garden is both private and secluded, enclosed by mature hedging. Primarily laid to lawn, it also features a patio area immediately to the rear of the property, with access continuing around the side elevation to the utility room, kitchen, garage, and a gated entrance to the front.
Location
Situated on the quiet popular cul-de-sac of Shelley Close in Ashley Heath, the property is extremely well positioned in a convenient location. Ashley Heath is a sought after area just a short distance from the popular and bustling market town, Ringwood. Located on the the western edge of the New Forest, at a crossing point of the River Avon, Ringwood's popularity continues to increase thanks to its brilliant schools, pubs, restaurants and boutique shops. Its superb location means it is perfect for those commuting to London whilst offering residents the chance to live a short distance from the beautiful local beaches and is a 'stone's throw' from the popular Moor Valley Country Park.
Additional Information
*Planning permission has been granted and is valid until approximately October 2026. Plans available upon request or can be viewed via Dorset Council Website with the property address or application number
P/HOU/2023/03342
*The property is connected to mains drainage.
*Gas has been disconnected at the property but remains accessible from the road.
Agent Note
These particulars are believed to be correct but their accuracy is not guaranteed. They do not form part of any contract. Nothing in these particulars shall be deemed to be a statement that the property is in good structural condition or otherwise, nor that any of the services, appliances, equipment or facilities are in good working order or have been tested. Purchasers should satisfy themselves on such matters prior to purchase.
Brochures
Property BrochureFull Details- COUNCIL TAXA payment made to your local authority in order to pay for local services like schools, libraries, and refuse collection. The amount you pay depends on the value of the property.Read more about council Tax in our glossary page.
- Band: F
- PARKINGDetails of how and where vehicles can be parked, and any associated costs.Read more about parking in our glossary page.
- Yes
- GARDENA property has access to an outdoor space, which could be private or shared.
- Yes
- ACCESSIBILITYHow a property has been adapted to meet the needs of vulnerable or disabled individuals.Read more about accessibility in our glossary page.
- Ask agent
Shelley Close | Ashley Heath | Ringwood | BH24
Add an important place to see how long it'd take to get there from our property listings.
__mins driving to your place
Get an instant, personalised result:
- Show sellers you’re serious
- Secure viewings faster with agents
- No impact on your credit score

Your mortgage
Notes
Staying secure when looking for property
Ensure you're up to date with our latest advice on how to avoid fraud or scams when looking for property online.
Visit our security centre to find out moreDisclaimer - Property reference 12728282. The information displayed about this property comprises a property advertisement. Rightmove.co.uk makes no warranty as to the accuracy or completeness of the advertisement or any linked or associated information, and Rightmove has no control over the content. This property advertisement does not constitute property particulars. The information is provided and maintained by Meyers Estates, Ringwood & Verwood. Please contact the selling agent or developer directly to obtain any information which may be available under the terms of The Energy Performance of Buildings (Certificates and Inspections) (England and Wales) Regulations 2007 or the Home Report if in relation to a residential property in Scotland.
*This is the average speed from the provider with the fastest broadband package available at this postcode. The average speed displayed is based on the download speeds of at least 50% of customers at peak time (8pm to 10pm). Fibre/cable services at the postcode are subject to availability and may differ between properties within a postcode. Speeds can be affected by a range of technical and environmental factors. The speed at the property may be lower than that listed above. You can check the estimated speed and confirm availability to a property prior to purchasing on the broadband provider's website. Providers may increase charges. The information is provided and maintained by Decision Technologies Limited. **This is indicative only and based on a 2-person household with multiple devices and simultaneous usage. Broadband performance is affected by multiple factors including number of occupants and devices, simultaneous usage, router range etc. For more information speak to your broadband provider.
Map data ©OpenStreetMap contributors.
