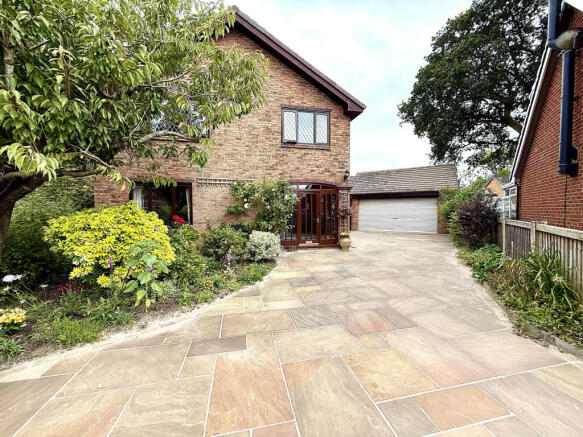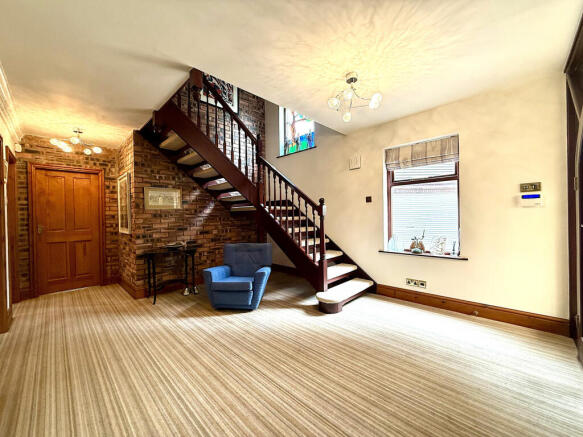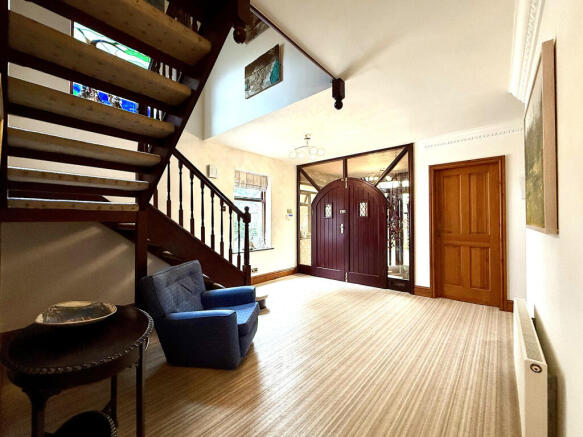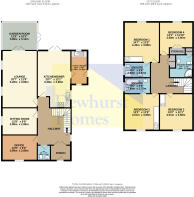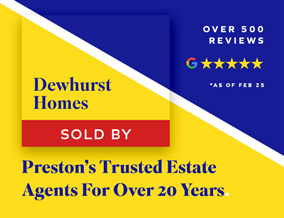
Larch Grove, Garstang, PR3

- PROPERTY TYPE
Detached
- BEDROOMS
4
- BATHROOMS
3
- SIZE
Ask agent
- TENUREDescribes how you own a property. There are different types of tenure - freehold, leasehold, and commonhold.Read more about tenure in our glossary page.
Freehold
Key features
- Three Bathrooms
- Four Double Bedrooms
- Study/Home Office
- Family Sized Lounge
- Elegant Garden Room
- Beautiful Detached Family Home
- Separate Sitting Room
- Kitchen/Diner with Utility Room
Description
Discover your dream family home in this exceptional property that seamlessly blends space, comfort, and sophisticated design. Nestled in a tranquil cul-de-sac, this detached residence offers the perfect sanctuary for families seeking both style and functionality. Step through the grand entrance and be immediately impressed by the light-filled, airy interiors that create an instant sense of welcome. The spacious family lounge extends into a charming garden room, providing a versatile living space that connects indoor comfort with outdoor beauty. For those who appreciate dedicated work areas, the home office offers a quiet, professional environment perfect for remote working or personal projects. The sleek kitchen/diner is a modern culinary haven, designed for both serious cooking and casual family gatherings. Practicality meets elegance with a convenient utility room and multiple storage solutions throughout the property. The four generously sized double bedrooms provide ample space for family members, with two featuring luxurious en-suite bathrooms and a comprehensive family bathroom completing the sleeping quarters. Located in a highly sought-after neighborhood, this home represents an extraordinary opportunity for families seeking a perfect blend of comfort, style, and convenience. The quiet cul-de-sac setting ensures privacy and a sense of community, making this property not just a house, but a true home.
Welcoming internal porch that opens to a spacious, light-filled hall. The open-aspect staircase creates an immediate sense of grandeur, inviting you to explore the ground floors thoughtfully designed spaces. Each room offers convenient access, with dual side windows complemented by a stunning stained glass art piece that adds a touch of artistic flair. A dedicated home office provides the perfect workspace for modern living, while a convenient W/C ensures practicality. The cosy sitting room and separate main lounge are bathed in natural light, thanks to dual windows that create an airy atmosphere. A feature fireplace adds warmth and character, becoming the heart of family gatherings and quiet evenings alike. Patio doors reveal a breathtaking transition to a stunning garden room, surrounded by windows that blur the lines between indoor and outdoor living. The kitchen/diner is a culinary enthusiasts dream, featuring: Comprehensive range of wall and base units, complementary worktops and splash backs, sleek stainless steel sink and mixer tap, professional-grade gas hob with extractor, double oven for versatile cooking and clever storage solutions. Practical patio doors at the rear open to extend your living space, while a well-appointed utility room completes this homes intelligent design.
As you ascend the stairs, youll be greeted by a thoughtfully configured living space that maximizes both storage and living potential. The first floor boasts an impressive layout featuring four generously proportioned double-sized bedrooms, each carefully crafted to provide comfort and personal space. The master bedroom stands out with its large rear-facing window, flooding the room with natural light and offering a serene view. Practical fitted storage ensures your personal belongings are neatly organized, while direct access to an en-suite bathroom adds a touch of luxury and convenience. Bedrooms two, three, and four mirror the masters attention to detail, each featuring double-sized dimensions, large windows (two facing the front, one at the rear), and fitted storage solutions. These rooms provide versatile spaces perfect for children or guests. The family shower room is a standout feature, showcasing a contemporary corner walk-in shower with elegant glass screening. Complemented by chrome fixtures, tasteful tiling, a W/C, and a hand wash basin, this space combines style and functionality. Additional highlights include convenient loft access and multiple storage options throughout the floor, ensuring this property offers both style and practicality for modern living.
This remarkable property offers an extraordinary blend of functionality and aesthetic beauty, starting with its impressive driveway designed to accommodate multiple vehicles. The expansive front area provides convenient parking and leads to a double garage, immediately setting a tone of practicality and style. Curb appeal reaches new heights with meticulously planned landscaping, strategically planted flowers, shrubs, and trees create a vibrant and welcoming entrance that delights the senses. A gated access to the rear reveals a multi-purpose covered patio, seamlessly connecting indoor and outdoor living spaces. The rear garden is a true masterpiece of landscape design. Lush, wrap-around lawns are complemented by a serene nature pond, offering a tranquil retreat right in your backyard. Surrounded by stunning, colorful plants and mature trees, this outdoor haven provides both visual beauty and a sense of privacy. Multiple patio areas invite relaxation and entertainment, while carefully installed privacy fencing ensures a secluded and intimate atmosphere. Every corner of this outdoor space has been thoughtfully crafted to create a sensory experience that transforms ordinary living into something extraordinary. The property also features solar panels and an electric ev charging point.
Viewing is essential to fully appreciate the exceptional qualities of this remarkable family residence by calling Dewhurst Homes on or email .ukThese particulars, whilst believed to be correct, do not form any part of an offer or contract. Intending purchasers should not rely on them as statements or representation of fact. No person in this firm's employment has the authority to make or give any representation or warranty in respect of the property. All measurements quoted are approximate. Although these particulars are thought to be materially correct their accuracy cannot be guaranteed and they do not form part of any contract.
- COUNCIL TAXA payment made to your local authority in order to pay for local services like schools, libraries, and refuse collection. The amount you pay depends on the value of the property.Read more about council Tax in our glossary page.
- Band: G
- PARKINGDetails of how and where vehicles can be parked, and any associated costs.Read more about parking in our glossary page.
- Yes
- GARDENA property has access to an outdoor space, which could be private or shared.
- Yes
- ACCESSIBILITYHow a property has been adapted to meet the needs of vulnerable or disabled individuals.Read more about accessibility in our glossary page.
- Ask agent
Larch Grove, Garstang, PR3
Add an important place to see how long it'd take to get there from our property listings.
__mins driving to your place
Get an instant, personalised result:
- Show sellers you’re serious
- Secure viewings faster with agents
- No impact on your credit score



Your mortgage
Notes
Staying secure when looking for property
Ensure you're up to date with our latest advice on how to avoid fraud or scams when looking for property online.
Visit our security centre to find out moreDisclaimer - Property reference 34667. The information displayed about this property comprises a property advertisement. Rightmove.co.uk makes no warranty as to the accuracy or completeness of the advertisement or any linked or associated information, and Rightmove has no control over the content. This property advertisement does not constitute property particulars. The information is provided and maintained by Dewhurst Homes, Garstang. Please contact the selling agent or developer directly to obtain any information which may be available under the terms of The Energy Performance of Buildings (Certificates and Inspections) (England and Wales) Regulations 2007 or the Home Report if in relation to a residential property in Scotland.
*This is the average speed from the provider with the fastest broadband package available at this postcode. The average speed displayed is based on the download speeds of at least 50% of customers at peak time (8pm to 10pm). Fibre/cable services at the postcode are subject to availability and may differ between properties within a postcode. Speeds can be affected by a range of technical and environmental factors. The speed at the property may be lower than that listed above. You can check the estimated speed and confirm availability to a property prior to purchasing on the broadband provider's website. Providers may increase charges. The information is provided and maintained by Decision Technologies Limited. **This is indicative only and based on a 2-person household with multiple devices and simultaneous usage. Broadband performance is affected by multiple factors including number of occupants and devices, simultaneous usage, router range etc. For more information speak to your broadband provider.
Map data ©OpenStreetMap contributors.
