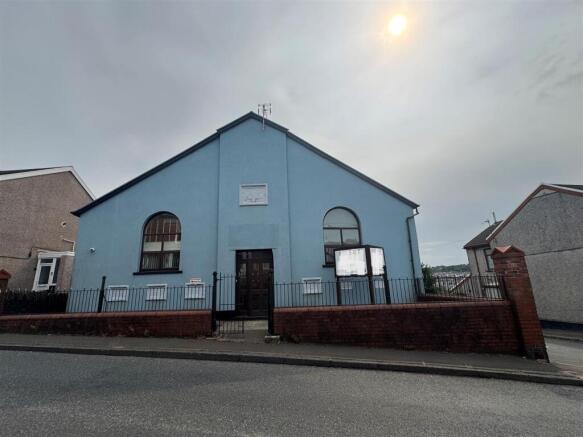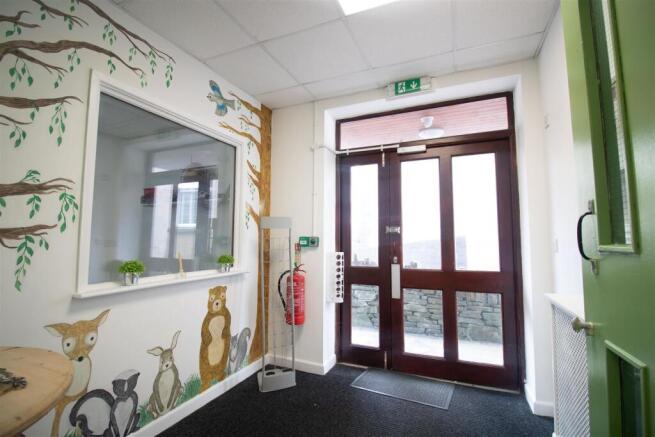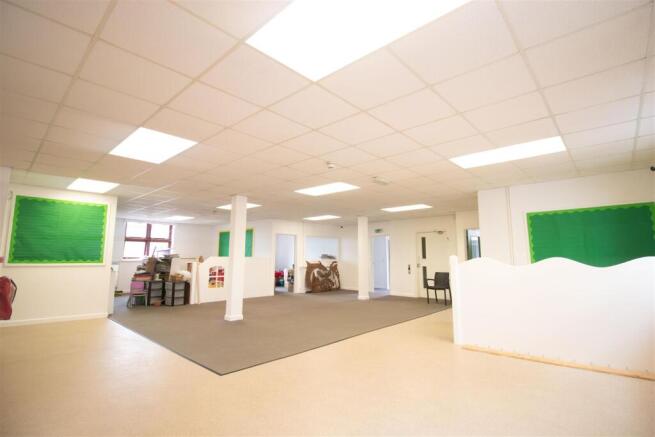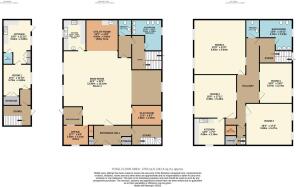
Bedwellty Road, Aberbargoed, Bargoed
- PROPERTY TYPE
Commercial Property
- SIZE
Ask agent
Key features
- SUBSTANTIAL DETACHED PROPERTY
- FORMER CHILDREN'S DAY NURSERY
- THREE FLOORS
- VARIETY OF GOOD SIZE ROOMS
- DISABILITY FRIENDLY WITH LIFT AND WC FACILITIES
- THREE KITCHENS
- FULLY ENCLOSED AND GATED OUTSIDE SPACE
- GAS CENTRAL HEATING AND DOUBLE GLAZED
- WONDERFUL DEVELOPMENT/BUSINESS OPPORTUNITY
Description
The property was previously used as a children's day nursery providing a spacious layout that maximises natural light and space. Each room is well-proportioned, allowing for versatile use, and is ready to go if someone wishes to establish as another day nursery.
Set out over three floors, the property provides a number of different rooms with various toilet facilities, x3 kitchens and excellent low maintenance fully enclosed and gated outside space with large artificial lawn and decked area.
In summary, this property on Bedwellty Road is a wonderful opportunity for anyone looking to develop a property subject to necessary planning consents or start a children's day nursery with everything already set up and ready to go. With its appealing features and prime location, it is sure to attract interest from a variety of buyers.
Entrance Hall - Front entrance door, storage cupboard, meter cupboard, carpeted, stairs, double glazed windows, power points, fire doors.
Stairs To Basement -
Main Room - 12.85 x 10.10 (42'1" x 33'1") - Large open plan room with disable lift, carpet and vinyl flooring, radiators, power points, double glazed windows.
Play Room - 3.80 x 2.50 (12'5" x 8'2") - Double glazed window, radiator, power points, carpeted, viewing window.
Office - 3.84 x 2.53 (12'7" x 8'3") - Double glazed window, radiator, power points, carpeted, viewing window.
Side Entrance - Entrance door, power points, radiator, alarm panel, carpeted.
Bathroom - 3.92 x 3.80 (12'10" x 12'5") - X3 cubicles with low level wcs, x3 vanity wash hand basins, radiator, double glazed window, vinyl flooring.
Disabled W/C - 1.71 x 2.00 (5'7" x 6'6") - Low level WC, vanity wash hand basin, radiator, vinyl flooring.
Utility Room - 4.05 x 3.66 (13'3" x 12'0") - Stainless steel single drainer sink, base unit, vinyl flooring, radiator.
Kitchen - 3.92x 2.88 (12'10"x 9'5") - Fitted with base and wall units, roll edge work surfaces, stainless steel double sink and drainer, double glazed window, space for freestanding appliances, range cooker with chimney style extractor hood, power points, tiled splash back, vinyl flooring, radiator.
First Floor -
Landing - Long hallway with storage and disable lift, carpeted, skylight, arch double glazed window.
Bathroom - 4.16 x 3.34 (13'7" x 10'11") - X2 cubicles with low level WC, changing area, x2 vanity wash hand basins and x1 pedestal wash hand basin, vinyl flooring.
Disabled W/C - 1.73 x 2.29 (5'8" x 7'6") - Low level WC, vanity wash hand basin, radiator, vinyl flooring.
Room 1 - 6.93 x 6.64 (22'8" x 21'9") - Large open area, vinyl flooring, radiators, power points, skylights, viewing window.
Room 2 - 5.49 5.46 (18'0" 17'10") - Vinyl flooring, radiators, power points, skylights, viewing window.
Kitchen - 3.96 x 2.19 (12'11" x 7'2") - Base and wall units, roll edge work surface, stainless steel single drainer sink, vinyl flooring, skylight.
Room 3 - 5.86 x 5.27 (19'2" x 17'3") - Vinyl flooring, radiators, power points, skylights, viewing window.
Room 4 - 5.07 x 4.73 (16'7" x 15'6") - Vinyl flooring, radiators, power points, skylights, viewing window.
Lower Ground Floor - Rear access door, stairs to ground floor, carpeted,.
Room 1 - 3.75 x 3.60 (12'3" x 11'9") - Built in storage cupboards, double glazed window to rear, power points, radiator.
Kitchen - 5.62 x 3.60 (18'5" x 11'9") - Base and wall units, roll edge work surface, stainless steel single drainer sink, vinyl flooring, double glazed window and door to rear.
W/C - 1.25 x 1.46 (4'1" x 4'9") - Low level wc, vinyl flooring.
Garden - To the rear is an enclosed, level rear garden, with fencing all around and gate access to sides, raised separate enclosed decked area and to the front is a gated front forecourt with access.
Brochures
Bedwellty Road, Aberbargoed, BargoedBrochureBedwellty Road, Aberbargoed, Bargoed
NEAREST STATIONS
Distances are straight line measurements from the centre of the postcode- Bargoed Station0.3 miles
- Gilfach Fargoed Station0.8 miles
- Brithdir Station1.0 miles
Notes
Disclaimer - Property reference 34127025. The information displayed about this property comprises a property advertisement. Rightmove.co.uk makes no warranty as to the accuracy or completeness of the advertisement or any linked or associated information, and Rightmove has no control over the content. This property advertisement does not constitute property particulars. The information is provided and maintained by Parkmans, Risca. Please contact the selling agent or developer directly to obtain any information which may be available under the terms of The Energy Performance of Buildings (Certificates and Inspections) (England and Wales) Regulations 2007 or the Home Report if in relation to a residential property in Scotland.
Map data ©OpenStreetMap contributors.






