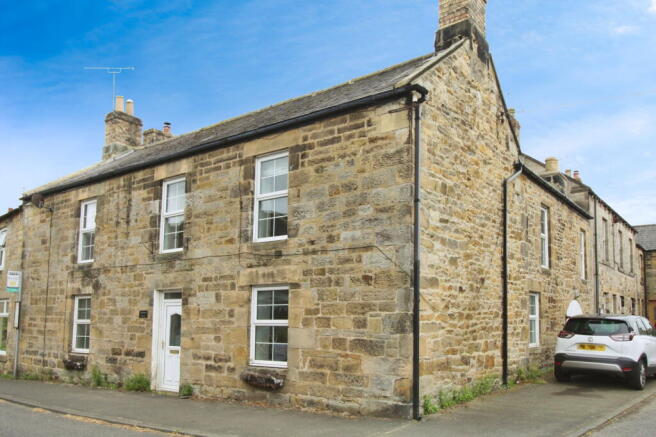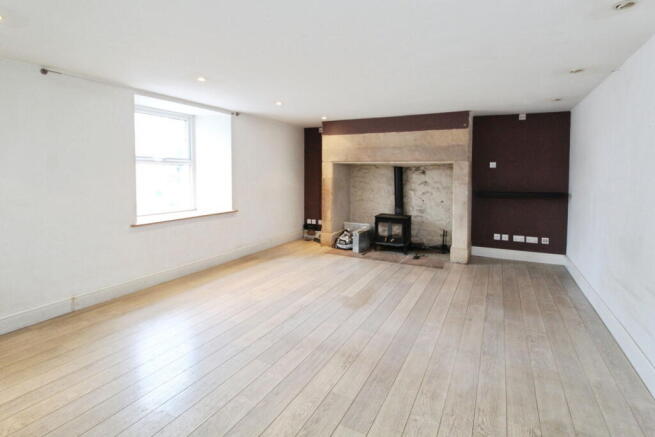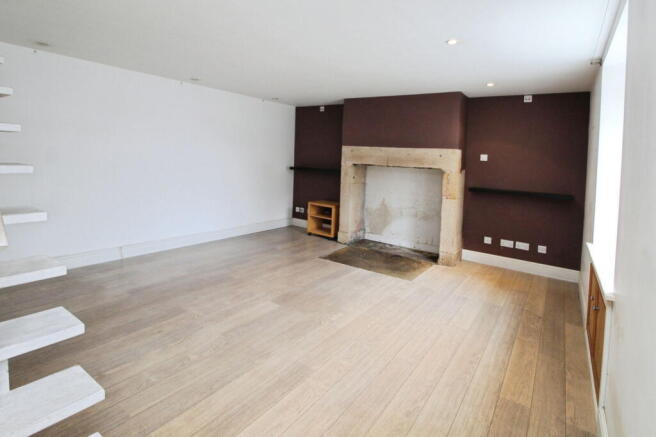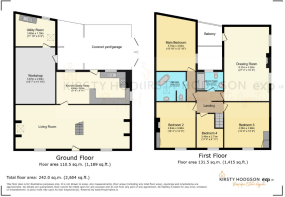Highland Drive, Wark, Hexham NE48

- PROPERTY TYPE
Cottage
- BEDROOMS
4
- BATHROOMS
2
- SIZE
Ask agent
- TENUREDescribes how you own a property. There are different types of tenure - freehold, leasehold, and commonhold.Read more about tenure in our glossary page.
Freehold
Key features
- STONE DOUBLE FRONTED HOME
- EXTREMELY SPACIOUS
- NO CHAIN
- FREEHOLD
- DEVELOPMENT OPPORTUNITY
- 4 BEDROOMS
- 37FT OPEN PLAN LIVING ROOM
- STONE CELLAR
- INGLENOOK FIREPLACES
- WOOD BURING STOVE
Description
**STONE DOUBLE FRONTED HOME**SPACIOUS**CELLAR**STEEPED IN HISTORY**TWO BATHROOMS**GARAGE & WORKSHOP**VERSATILE**4 BEDROOMS
This attractive double fronted stone-built character house is remarkably spacious. This former public house named 'Highland Drove' (previously called The Drove of Cattle) offers a great amount of space and versatile accommodation with attractive exposed stonework, beams and inglenook fireplaces. The property is steeped in history with it likely dated late-18th or early-19th century, post-1769 and probably c. 1780–1810. There would be the opportunity for further development that could create an additional apartment or two dwellings. The property is offered with no onward chain, as a freehold and with oil central heating. There is under floor heating to the majority of the ground floor with well appointed electrical sockets around the property. There are parts of the property which would benefit from some modernising and refurbishment. Parking is on-street and to the front of or in the garage.
The property comprises of a 37ft open plan living room with inglenook fireplaces at both ends of the room, one has a cast iron wood burning stove. There is an impressive modern timber 'focal point' staircase in the centre of the room. This leads to the large dining kitchen with hidden hatch giving access to an attractive stone cellar that would make an ideal wine cellar. This leads into the partially open garage/yard area with timber garage doors, this area also houses the oil tank. Off the garage/yard there is a handy large workshop and separate utility room containing the central heating boiler and utility sink, that could be developed (using the first floor also), into a separate dwelling. To the first floor there is an impressive drawing room with feature fireplace and door leading to a small timber balcony. This room could potentially be utilised as two further bedrooms. There is also a beautiful master bedroom with feature exposed stone walls, vaulted ceiling with quadruple skylight windows and lavish bathroom with ultra modern period themed white suite incorporating free standing roll top bath. There are three further bedrooms; two large doubles, a smaller bedroom, and modern shower room. Viewing is imperative to appreciate what is on offer.
Wark village provides great amenities including village shop, public houses, sports facilities. Road links are good to the North and South to Bellingham, Scottish Borders, Hexham and Newcastle. Wark is a popular and well thought of Northumbrian village and will make a superb home for the buyer of this wonderful property.
SERVICES Mains electricity, mains drainage and mains water are connected. Oil fired central heating.
TENURE Freehold.
COUNCIL TAX BAND: D
DIRECTIONS WHAT3WORDS: Every three metre square of the world has been given a unique combination of three words. ///symphony.calendars.sisters
REFERRAL FEES In accordance with the Estate Agents’ (Provision of Information) Regulations 1991 and the Consumer Protection from Unfair Trading Regulations 2008, we are obliged to inform you that this Company may offer the following services to sellers and purchasers from which we may earn a related referral fee from on completion, in particular the referral of: Conveyancing where typically we can receive an average fee of £100.00 plus VAT. Surveying services we can typically receive an average fee of £100.00 plus VAT. Mortgages and related products our average share of a commission from a broker is typically an average fee of £150.00 plus VAT, however this amount can be proportionally clawed back by the lender should the mortgage and/or related product(s) be cancelled early. Removal Services we can typically receive an average fee of £60 plus of VAT.
MAKING AN OFFER Please note that all offers will require financial verification including mortgage agreement in principle, proof of deposit funds, proof of available cash and full chain details including selling agents and solicitors down the chain. Under New Money Laundering Regulations we require proof of identification from all buyers before acceptance letters are sent and solicitors can be instructed.
AGENTS NOTE Whilst we endeavour to make our particulars accurate and reliable, they should not be relied on as a statement or representations of fact, and do not constitute any part of an offer or contract. The owner does not make or give, nor do we or our employees have authority to make or give any representation or warranty in relation to the property. We have not checked or tested any appliances mentioned (including heating systems or electrical fittings) therefore working order cannot be confirmed. All measurements are given to the nearest 5cm.
- COUNCIL TAXA payment made to your local authority in order to pay for local services like schools, libraries, and refuse collection. The amount you pay depends on the value of the property.Read more about council Tax in our glossary page.
- Band: D
- PARKINGDetails of how and where vehicles can be parked, and any associated costs.Read more about parking in our glossary page.
- Garage
- GARDENA property has access to an outdoor space, which could be private or shared.
- Yes
- ACCESSIBILITYHow a property has been adapted to meet the needs of vulnerable or disabled individuals.Read more about accessibility in our glossary page.
- Ask agent
Highland Drive, Wark, Hexham NE48
Add an important place to see how long it'd take to get there from our property listings.
__mins driving to your place
Get an instant, personalised result:
- Show sellers you’re serious
- Secure viewings faster with agents
- No impact on your credit score
Your mortgage
Notes
Staying secure when looking for property
Ensure you're up to date with our latest advice on how to avoid fraud or scams when looking for property online.
Visit our security centre to find out moreDisclaimer - Property reference S1425306. The information displayed about this property comprises a property advertisement. Rightmove.co.uk makes no warranty as to the accuracy or completeness of the advertisement or any linked or associated information, and Rightmove has no control over the content. This property advertisement does not constitute property particulars. The information is provided and maintained by Kirsty Hodgson, Powered by eXp UK, Prudhoe. Please contact the selling agent or developer directly to obtain any information which may be available under the terms of The Energy Performance of Buildings (Certificates and Inspections) (England and Wales) Regulations 2007 or the Home Report if in relation to a residential property in Scotland.
*This is the average speed from the provider with the fastest broadband package available at this postcode. The average speed displayed is based on the download speeds of at least 50% of customers at peak time (8pm to 10pm). Fibre/cable services at the postcode are subject to availability and may differ between properties within a postcode. Speeds can be affected by a range of technical and environmental factors. The speed at the property may be lower than that listed above. You can check the estimated speed and confirm availability to a property prior to purchasing on the broadband provider's website. Providers may increase charges. The information is provided and maintained by Decision Technologies Limited. **This is indicative only and based on a 2-person household with multiple devices and simultaneous usage. Broadband performance is affected by multiple factors including number of occupants and devices, simultaneous usage, router range etc. For more information speak to your broadband provider.
Map data ©OpenStreetMap contributors.




