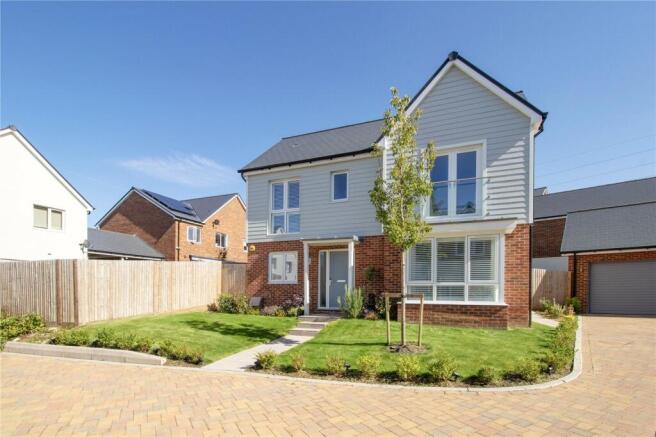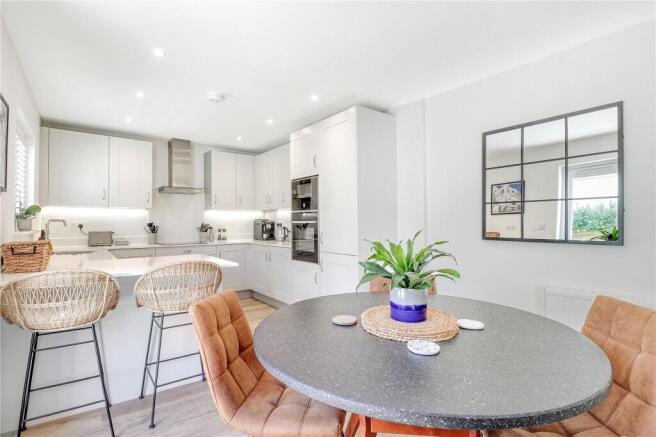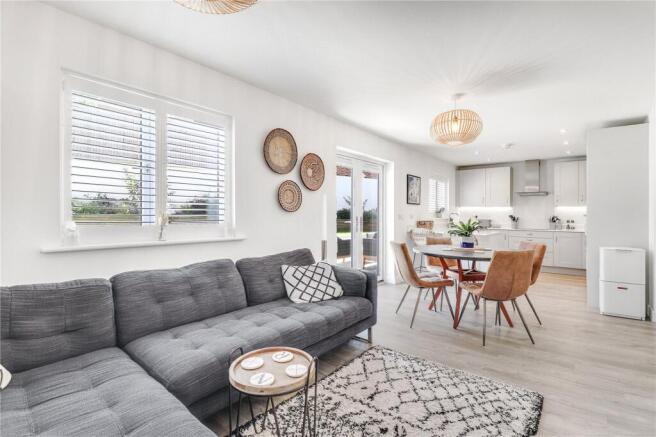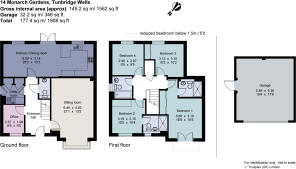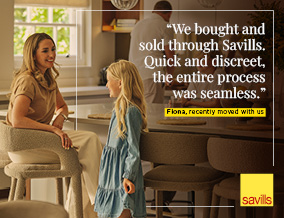
Monarch Gardens, Tunbridge Wells, Kent, TN2

- PROPERTY TYPE
Detached
- BEDROOMS
4
- BATHROOMS
3
- SIZE
1,562-1,908 sq ft
145-177 sq m
- TENUREDescribes how you own a property. There are different types of tenure - freehold, leasehold, and commonhold.Read more about tenure in our glossary page.
Freehold
Key features
- Beautifully presented, detached family home in a highly regarded residential development
- Off-street parking as well as a separate double garage with access from the rear garden, ideal for storage
- Open-plan kitchen/dining area with French double doors giving access to the garden
- Four double bedrooms with two en suite shower rooms and family bathroom
- Separate ground floor utility room and WC
- Approximately 2 miles from High Brooms station and 1 mile from the A21
- Video Tour available upon request
- EPC Rating = B
Description
Description
14 Monarch Gardens is a beautifully presented, four-bedroom detached house located in a quiet cul-de-sac within the highly sought-after Knights Wood development.
Inside, the property boasts a spacious sitting room perfect for relaxing or entertaining guests. A separate study provides a peaceful space for remote working or studying. The large kitchen/dining room, situated at the rear of the house, serves as a fantastic hub for family meals and social gatherings. It features a breakfast bar and ample space for a large dining table and comfortable seating. The kitchen is fitted with a range of storage cabinets, quartz work surfaces, integrated appliances, including a hob, eye-level oven, microwave, dishwasher, and fridge/freezer. Additional amenities include a separate utility room with space for a washing machine and tumble dryer, catering to modern living needs.
Upstairs, there are four double bedrooms, offering plenty of space for a growing family. The principal bedroom benefits from an en-suite shower room and built-in wardrobes. Bedroom two also features an en-suite shower room and fitted wardrobes, while the family bathroom, with a shower over the bath, completes the upstairs layout.
Outside, the low-maintenance south-facing gardens are designed for ease of upkeep, featuring a spacious patio area and a level lawn to the rear. The garden offers a good degree of privacy and enjoys plenty of sunshine throughout the day and evening.
The detached double garage, with a personal door into the garden, provides secure parking, useful storage, and easy access to the outdoor space. Power and lighting are already connected, enhancing practicality and versatility. In addition to the garage parking the driveway offers space for approximately three cars. There is also additional visitor parking located opposite the property.
Location
Located in the sought after Knights Wood development. Knights Park (approximately 0.6 miles) has a multi-screen cinema, health and fitness club, restaurant and a bowling alley. The development also benefits from direct access to Robingate Wood, which features walking trails.
Tunbridge Wells (approximately 3.6 miles) is the only spa town in the Southeast of England, known for its elegant architecture, cultural, entertainment and shopping attractions in the High Street, and the historic Pantiles, a charming Georgian colonnade with summer Jazz festivals, regular food and craft markets and the Chalybeate Spring. There are two theatres in the town and an abundance of cafés and restaurants, national retailers and interesting independent shops.
Mainline rail: High Brooms is about 2.1 miles from the property, with services to London Charing Cross and Cannon Street (via London Bridge & Waterloo East).
Schools: Extensive choice of primary and secondary schools in Tunbridge Wells including, St Peter's primary, Claremont primary and St James primary. Tunbridge Wells Girls Grammar School, the Skinners School for Boys, and Tunbridge Wells Grammar School for Boys. Prep schools include Holmewood House, Rosehill, The Mead, Kent College and The Schools at Somerhill. Tonbridge and Sevenoaks Public Schools.
All distances are approximate.
Square Footage: 1,562 sq ft
Additional Info
Local Authority: Tunbridge Wells Borough Council
Services: Mains water, electricity, gas and drainage. Mains gas central heating.
Estate Management Fee: £490 per annum
Brochures
Web Details- COUNCIL TAXA payment made to your local authority in order to pay for local services like schools, libraries, and refuse collection. The amount you pay depends on the value of the property.Read more about council Tax in our glossary page.
- Band: F
- PARKINGDetails of how and where vehicles can be parked, and any associated costs.Read more about parking in our glossary page.
- Yes
- GARDENA property has access to an outdoor space, which could be private or shared.
- Yes
- ACCESSIBILITYHow a property has been adapted to meet the needs of vulnerable or disabled individuals.Read more about accessibility in our glossary page.
- Ask agent
Monarch Gardens, Tunbridge Wells, Kent, TN2
Add an important place to see how long it'd take to get there from our property listings.
__mins driving to your place
Get an instant, personalised result:
- Show sellers you’re serious
- Secure viewings faster with agents
- No impact on your credit score
Your mortgage
Notes
Staying secure when looking for property
Ensure you're up to date with our latest advice on how to avoid fraud or scams when looking for property online.
Visit our security centre to find out moreDisclaimer - Property reference TUS230340. The information displayed about this property comprises a property advertisement. Rightmove.co.uk makes no warranty as to the accuracy or completeness of the advertisement or any linked or associated information, and Rightmove has no control over the content. This property advertisement does not constitute property particulars. The information is provided and maintained by Savills, Tunbridge Wells. Please contact the selling agent or developer directly to obtain any information which may be available under the terms of The Energy Performance of Buildings (Certificates and Inspections) (England and Wales) Regulations 2007 or the Home Report if in relation to a residential property in Scotland.
*This is the average speed from the provider with the fastest broadband package available at this postcode. The average speed displayed is based on the download speeds of at least 50% of customers at peak time (8pm to 10pm). Fibre/cable services at the postcode are subject to availability and may differ between properties within a postcode. Speeds can be affected by a range of technical and environmental factors. The speed at the property may be lower than that listed above. You can check the estimated speed and confirm availability to a property prior to purchasing on the broadband provider's website. Providers may increase charges. The information is provided and maintained by Decision Technologies Limited. **This is indicative only and based on a 2-person household with multiple devices and simultaneous usage. Broadband performance is affected by multiple factors including number of occupants and devices, simultaneous usage, router range etc. For more information speak to your broadband provider.
Map data ©OpenStreetMap contributors.
