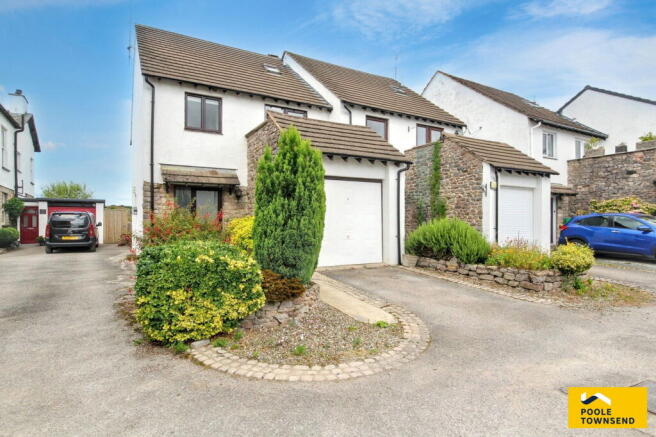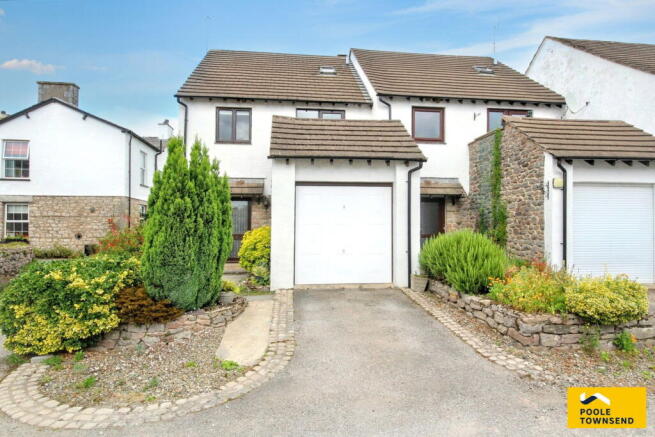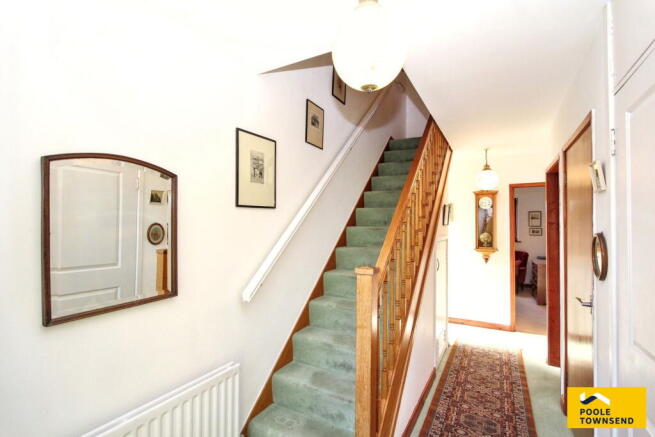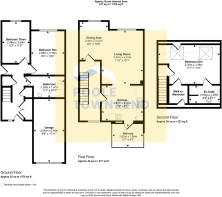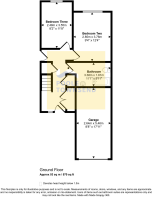
Ackenthwaite Court, Milnthorpe

- PROPERTY TYPE
Semi-Detached
- BEDROOMS
3
- BATHROOMS
2
- SIZE
Ask agent
- TENUREDescribes how you own a property. There are different types of tenure - freehold, leasehold, and commonhold.Read more about tenure in our glossary page.
Freehold
Key features
- Semi-Detached House
- 3 Bedrooms
- 2 Bathrooms
- Low-Maintenance Garden
- Stunning Views Across Open Fields and Farmland
- Driveway
- Single Attached Garage
- No Onward Chain
- Freehold
- Council Tax Band: C
Description
Occupying a peaceful position with stunning views across open fields, farmland, and towards Farleton Knott, this deceptively spacious and versatile home is thoughtfully designed over three floors with family life in mind. The main living accommodation is arranged on the first floor to make the most of the surrounding outlook, featuring a bright open-plan lounge/diner that flows seamlessly into the adjoining kitchen and out to a balcony seating area. The top floor is dedicated to the master suite, complete with walk-in wardrobe and en-suite shower room, while the ground floor offers two generous bedrooms, a family bathroom, and built-in storage. Externally, the property includes a low-maintenance garden, easily adaptable for keen gardeners, along with a driveway and attached single garage. Offered to the market with no onward chain, this is an excellent opportunity to secure a home with both space and exceptional views.
Directions
For Satnav users enter: LA7 7DJ
For what3words app users enter: stopwatch.acrobatic.vibrate
Location
Ackenthwaite Court is an attractive cul-de-sac of just eight homes, with Number One enjoying a particularly peaceful position bordering open fields and farmland. This exclusive location is within easy walking distance of the town centre, which offers well-regarded primary and secondary schools, a doctor’s surgery, a variety of shops, restaurants, takeaway outlets and Booths supermarket. For those travelling further afield, excellent road links are close by, providing easy access to Kendal and Lancaster, the stunning coastline around Arnside and Silverdale, and the M6 motorway.
Description
On arrival, the front door opens into a welcoming hallway, with doors leading to two generous double bedrooms overlooking the rear garden and a family bathroom. A large fitted cupboard provides ample space for coats, shoes, and household essentials, and there is additional storage in a cupboard below the stairs.
The largest bedroom is a spacious double, with room for a range of freestanding furniture, while the third bedroom is currently arranged as a home office but could easily be adapted into a single bedroom. This level also benefits from an external door beneath the stairs, allowing seamless access round to the rear garden.
Continuing up the stairs, you arrive at a bright landing with doors leading into the open-plan living and dining area and kitchen. The living and dining space is beautifully positioned in front of two large windows, offering elevated views across open fields and farmland stretching towards Heversham Head. A gas fire provides a welcoming focal point and warmth, while an open arch seamlessly connects the kitchen, creating an ideal space for socialising and entertaining.
The kitchen is fitted with a range of storage cupboards and a complementary three-sided worktop, providing ample preparation space. Integrated within the worktop is a stainless steel sink with drainer and mixer tap, and there is space for a cooker, upright fridge/freezer, and plumbing for a washing machine. A glazed door leads out to the balcony seating area, the perfect spot to enjoy a morning cup of tea while taking in the views.
On the second floor, you will find the master bedroom suite, featuring two Velux roof lights that frame stunning views over the surrounding farmland. The room benefits from a walk-in wardrobe with eaves storage access, and the bedroom itself also provides additional eaves storage. The bedroom is further completed by an en-suite shower room, which includes a shower enclosure with a wall-mounted electric shower, WC, and pedestal basin, creating a private and comfortable retreat.
To the front of the property, a tarmac driveway leads to a single garage with a remote-controlled door, alongside a walled planted bed featuring mature shrubs and bushes. At the rear, there is an enclosed, low-maintenance garden laid over two levels and finished with stone chippings. Mature shrubs provide a sense of privacy, creating a peaceful outdoor oasis that can be enjoyed as it is or tailored to suit the buyer’s own gardening ideas.
Tenure
Freehold.
Services
Mains gas, electricity and water.
- COUNCIL TAXA payment made to your local authority in order to pay for local services like schools, libraries, and refuse collection. The amount you pay depends on the value of the property.Read more about council Tax in our glossary page.
- Band: C
- PARKINGDetails of how and where vehicles can be parked, and any associated costs.Read more about parking in our glossary page.
- Garage,Driveway
- GARDENA property has access to an outdoor space, which could be private or shared.
- Private garden
- ACCESSIBILITYHow a property has been adapted to meet the needs of vulnerable or disabled individuals.Read more about accessibility in our glossary page.
- Ask agent
Ackenthwaite Court, Milnthorpe
Add an important place to see how long it'd take to get there from our property listings.
__mins driving to your place
Get an instant, personalised result:
- Show sellers you’re serious
- Secure viewings faster with agents
- No impact on your credit score
Your mortgage
Notes
Staying secure when looking for property
Ensure you're up to date with our latest advice on how to avoid fraud or scams when looking for property online.
Visit our security centre to find out moreDisclaimer - Property reference S1425342. The information displayed about this property comprises a property advertisement. Rightmove.co.uk makes no warranty as to the accuracy or completeness of the advertisement or any linked or associated information, and Rightmove has no control over the content. This property advertisement does not constitute property particulars. The information is provided and maintained by Poole Townsend, Kendal. Please contact the selling agent or developer directly to obtain any information which may be available under the terms of The Energy Performance of Buildings (Certificates and Inspections) (England and Wales) Regulations 2007 or the Home Report if in relation to a residential property in Scotland.
*This is the average speed from the provider with the fastest broadband package available at this postcode. The average speed displayed is based on the download speeds of at least 50% of customers at peak time (8pm to 10pm). Fibre/cable services at the postcode are subject to availability and may differ between properties within a postcode. Speeds can be affected by a range of technical and environmental factors. The speed at the property may be lower than that listed above. You can check the estimated speed and confirm availability to a property prior to purchasing on the broadband provider's website. Providers may increase charges. The information is provided and maintained by Decision Technologies Limited. **This is indicative only and based on a 2-person household with multiple devices and simultaneous usage. Broadband performance is affected by multiple factors including number of occupants and devices, simultaneous usage, router range etc. For more information speak to your broadband provider.
Map data ©OpenStreetMap contributors.
