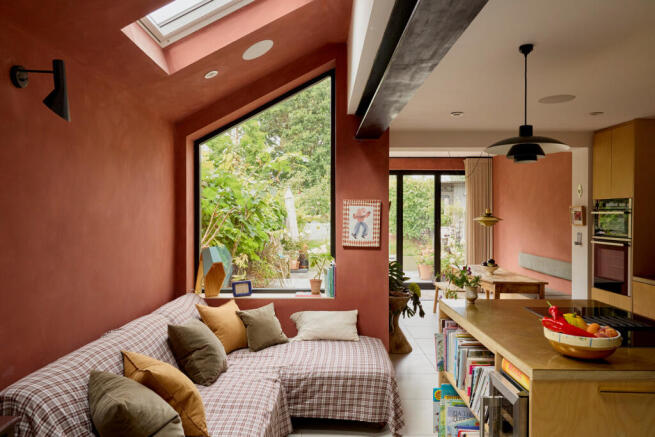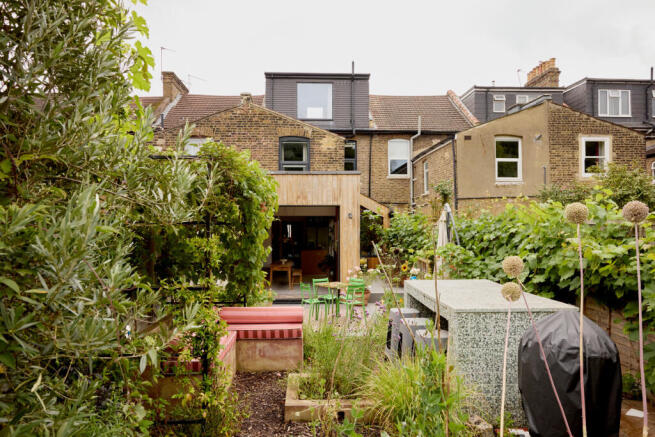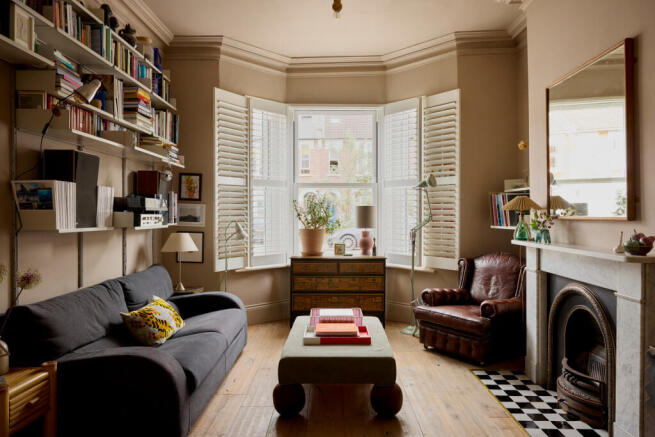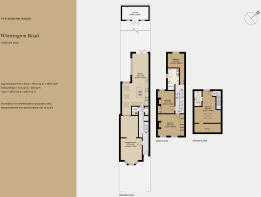
Whittington Road, Whittington Road, London N22

- PROPERTY TYPE
Terraced
- BEDROOMS
4
- BATHROOMS
3
- SIZE
2,017 sq ft
187 sq m
- TENUREDescribes how you own a property. There are different types of tenure - freehold, leasehold, and commonhold.Read more about tenure in our glossary page.
Freehold
Description
The Tour
The house is set back from the street behind a driveway with space for one car. The façade has been stripped, repointed and limed, taking it back to its Victorian roots. A tiled path leads to the entrance, which has a bespoke front door with reeded glass.
Entry is to a hallway paved with geometric floor tiles and with underfloor heating; the tiles are by London Encaustic in collaboration with Anna Hayman, and blue and yellow-painted walls hint at the colourful palette beyond. The hallway also has access to a WC with textured cork walls and a handy utility room. Storage under the stairs provides space for shoes and other items. Cornicing has been painstakingly reinstated throughout, and most switches and handles are unlacquered brass.
At the front of the plan is a generous double reception room. The front portion of the room has walls painted in the soft taupe shade of 'Soba' by Paint & Paper Library. A handsome reclaimed marble mantlepiece surrounds a cast-iron fireplace, with a smart hearth in chequered zellige tiles; a second fireplace to the rear has a red and white tiled hearth, also in zellige. Engineered oak floors flow through the entire space, with underfloor heating below. At the rear of the room, a clever picture window punctuates the wall to the kitchen, creating a sightline through the house as well as allowing light to flow around the plan. Walls in this section are painted in ‘Lusi’ by Paint & Paper Library, neatly delineating the spaces.
The exceptional rear extension contains a kitchen, dining area and second living space. Walls have been finished in a beautiful, dusky red limewash by Bauwerk, working in harmony with bespoke birch ply cabinetry and brass worktops. A zellige-tiled splashback completes the textured palette, with a black steel beam above pulling the scheme together. There is ample storage, including a fold-out larder and pull-out cabinetry. A downwards extractor fan in the island keeps sightlines clear, while underlighting in the cabinetry casts a soft glow. Light is welcomed in through three large skylights in the side return, an angled picture window, and glass doors that open directly from the built-in dining area to the garden to create a seamless flow to the outdoors.
The first floor is home to three generous bedrooms and a bathroom. Behind an original pine door, the bathroom has terrazzo floors and a large walk-in shower.
The largest bedroom, at the front of the plan, retains its original pine floors and a cast-iron fireplace with a replica pine mantle. There is a full-height wall of wardrobes with unlacquered brass handles for storage, and the two sash windows have been double-glazed for sound insulation. The two other bedrooms utilise dark blue, green and yellow tones to create distinct spaces; one of these also has built-in wardrobes.
Crowning the house is an impeccable main bedroom suite. Chequered cork floors flow throughout, and light floods the space through a skylight and picture window that extends the height and width of the wall, framing views over north London. There is air conditioning, as well as heat-sensitive blinds on the skylight. Storage can be found in the eaves. The floor is also home to a bathroom fitted with a brilliant blue bathroom suite.
Outdoor Space
The house has a beautiful rear garden that stretches seamlessly from the kitchen. Its west-facing orientation captures beautiful sunsets throughout the seasons, framed against a backdrop of careful planting. This includes an apple tree, a fig tree, an almond tree and an olive tree, as well as a grape vine and various herbs and shrubbery around the borders. There is a terrazzo island in the middle of the space for outdoor dining, clad in charming tiles by Otto, with a built-in bench seat positioned adjacent. There is also electric and gas for a full outdoor kitchen.
At the rear of the garden is a raised bed full of vegetables and a cutting flower garden, accessed via a Petanque court bordered by wildlife-friendly wildflowers and grasses. There is also a good-sized shed, currently used as a workout studio.
The Area
Whittington Road is brilliantly positioned in Bowes Park, which lies between Crouch End and Muswell Hill, a short distance from Alexandra Palace with its much-loved park and events venue. Wonderful walks from there to Highgate Woods are within easy reach. The house sits within a low-traffic neighbourhood and enjoys an extremely peaceful position, with a tennis club just behind the house for those who enjoy a game. Nearby independent high street Myddleton Road is a brilliant spot, home to monthly markets and a Repair Cafe, seasonal events and community treasure hunts for children where all shops and cafes take part. There is also a Community Garden and Ping Pong tables.
The area has plenty of options for food and drink, including Bohem Tap Room for exceptional beer and occasional live music, local brewery The Hillbilly Social, and Bowes Cafe and Bistro for great breakfasts. Also popular are La Bottega, a hole-in-the-wall Italian deli with particularly good Negronis, and Zorba the Greek and Paneri for excellent Greek food. Sunday roasts are on offer at The Prince N22, with casual coffee spots found at Hot Milk Cafe and Urban Baristas.
There are several good schools in the area, including three Ofsted-rated 'Outstanding' primaries: Bounds Green School, Trinity and Bowes. The house is also a short walk from a wonderful forest school and Montessori nursery, Wooden Tots and Woodland Wanderers.
Bowes Park station (Great Northern rail) is a few minutes’ walk from the house, and a variety of good bus routes serve the area. The Picadilly Line at Bounds Green is an 11-minute walk away.
Council Tax Band: E
- COUNCIL TAXA payment made to your local authority in order to pay for local services like schools, libraries, and refuse collection. The amount you pay depends on the value of the property.Read more about council Tax in our glossary page.
- Band: E
- PARKINGDetails of how and where vehicles can be parked, and any associated costs.Read more about parking in our glossary page.
- Yes
- GARDENA property has access to an outdoor space, which could be private or shared.
- Private garden
- ACCESSIBILITYHow a property has been adapted to meet the needs of vulnerable or disabled individuals.Read more about accessibility in our glossary page.
- Ask agent
Whittington Road, Whittington Road, London N22
Add an important place to see how long it'd take to get there from our property listings.
__mins driving to your place
Get an instant, personalised result:
- Show sellers you’re serious
- Secure viewings faster with agents
- No impact on your credit score



Your mortgage
Notes
Staying secure when looking for property
Ensure you're up to date with our latest advice on how to avoid fraud or scams when looking for property online.
Visit our security centre to find out moreDisclaimer - Property reference TMH82346. The information displayed about this property comprises a property advertisement. Rightmove.co.uk makes no warranty as to the accuracy or completeness of the advertisement or any linked or associated information, and Rightmove has no control over the content. This property advertisement does not constitute property particulars. The information is provided and maintained by The Modern House, London. Please contact the selling agent or developer directly to obtain any information which may be available under the terms of The Energy Performance of Buildings (Certificates and Inspections) (England and Wales) Regulations 2007 or the Home Report if in relation to a residential property in Scotland.
*This is the average speed from the provider with the fastest broadband package available at this postcode. The average speed displayed is based on the download speeds of at least 50% of customers at peak time (8pm to 10pm). Fibre/cable services at the postcode are subject to availability and may differ between properties within a postcode. Speeds can be affected by a range of technical and environmental factors. The speed at the property may be lower than that listed above. You can check the estimated speed and confirm availability to a property prior to purchasing on the broadband provider's website. Providers may increase charges. The information is provided and maintained by Decision Technologies Limited. **This is indicative only and based on a 2-person household with multiple devices and simultaneous usage. Broadband performance is affected by multiple factors including number of occupants and devices, simultaneous usage, router range etc. For more information speak to your broadband provider.
Map data ©OpenStreetMap contributors.





