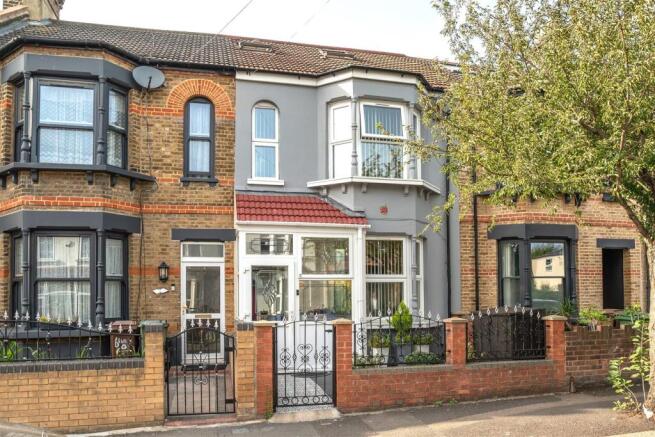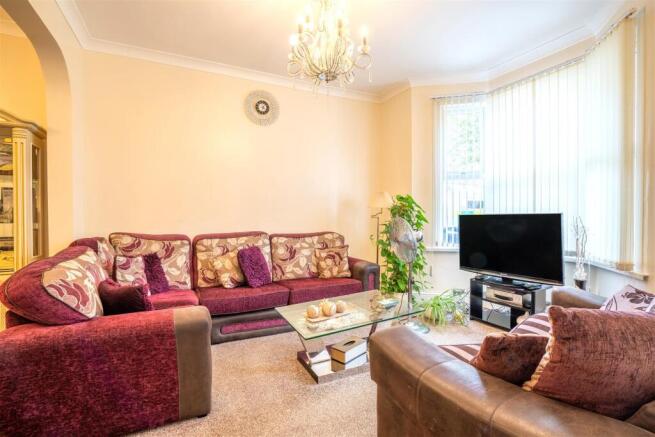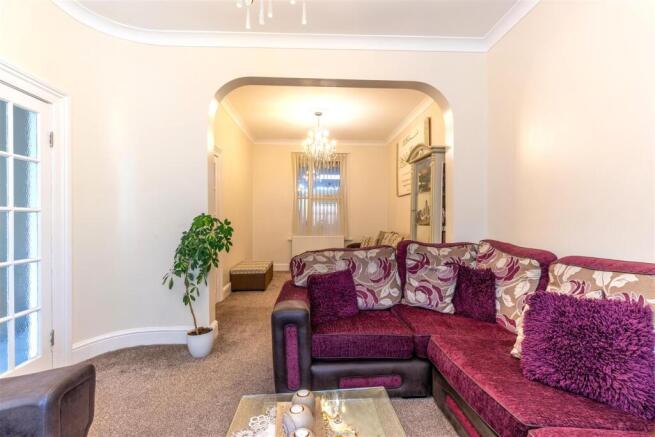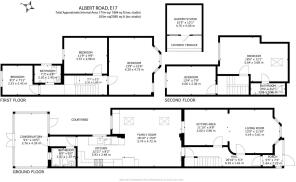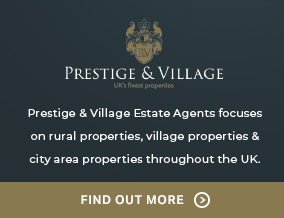
Albert Road, London

- PROPERTY TYPE
Terraced
- BEDROOMS
5
- BATHROOMS
3
- SIZE
2,085 sq ft
194 sq m
- TENUREDescribes how you own a property. There are different types of tenure - freehold, leasehold, and commonhold.Read more about tenure in our glossary page.
Freehold
Key features
- 5 Bed Terraced House
- Great Walthamstow Location
- Over 2000 sq.ft
- Large Garden
- Conservatory
- Garden Studio
- Large Windows and High Ceilings Throughout
- Excellent Local Amenities
- Great Transport and Road Links
- A Host Of Ofsted Good to Outstanding Schools Nearby
Description
A sizeable 5 bed terraced home in a great Walthamstow location. This property comprises over 2000 feet of internal living area! The theme continues with a large garden complete with conservatory and garden studio. Very well sized rooms provide great options. A large living/reception area on the ground floor provides a great space to relax and entertain guests. The extended kitchen/family living area is well sized and features two skylights which allow in generous amounts of natural light. Upstairs you have three well sized bedrooms on the first floor featuring large windows and high ceilings. The well finished loft conversion comprises two sizeable double bed rooms, one of which features an ensuite shower room. A total of three bathrooms complete this expansive home.
Very well located, you are a short walk to the trendy Walthamstow village with a variety of gastro pubs, restaurants and bars, and Walthamstow market, the longest street market in Europe. A short stroll gets you to the outstanding Lloyd Park with it's host of activities, La Delice restaurant, Saturday market and the William Morris Gallery. Also directly off the well known Hoe street with it's host of local shops, restaurants, and amenities.
Great road links through Hoe Street and Forest Road, and very near to Walthamstow Central station.
Also surrounded by a host of Ofsted good to outstanding rated schools.
Reception - 7.79 x 6.57 (25'6" x 21'6") - This large double reception room provides a great space to relax with family and friends. The tall, large set of bay windows allow in generous amounts of natural light, which combines with the high ceiling to give a very spacious, open feel.
Family Room - 5.74 x 4.72 (18'9" x 15'5") - This open plan family room flows nicely into the kitchen area and can quite easily double up as a large dining room. A large double glazed window and 2 skylights allow in plenty of natural light.
Kitchen - 3.93 x 2.48 (12'10" x 8'1") - This well sized modern kitchen comes complete with integrated appliances, plenty of worktop space and multiple units which provide ample storage and food prep areas.
Bathroom 1 - 2.02 x 1.52 (6'7" x 4'11") - Cosy 3 piece family bathroom on the ground floor which is fully tiled throughout.
Conservatory - 4.39 x 2.76 (14'4" x 9'0") - Well sized conservatory providing a great place to relax and enjoy the outdoors year round.
Bedroom 1 - 2.51 x 2.42 (8'2" x 7'11") - Single bedroom which features a large double glazed window on the opposite wall. This lets in copious amounts of natural light for a spacious, relaxing feel.
Bedroom 2 - 3.57 x 2.98 (11'8" x 9'9") - Well finished spacious double bedroom on the first floor.
Bedroom 3 - 4.73 x 4.20 (15'6" x 13'9") - Large master bedroom featuring a well sized bay window which allows in copious amounts of natural light. This combines with the high ceiling to provide a spacious, open feel.
Bathroom 2 - 2.20 x 1.43 (7'2" x 4'8") - Well sized bathroom on the first floor which features a walk-in 'wet room' area.
Bedroom 4 - 4.06 x 2.36 (13'3" x 7'8") - Double bedroom featuring a large set of 3 double glazed windows which provide generous amounts of natural light.
Bedroom 5 - 5.64 x 3.68 (18'6" x 12'0") - Large double bedroom featuring ensuite shower room. The large double glazed window and set of 2 velux's combine to provide plenty of natural light.
Bathroom 3 - 2.86 x 0.96 (9'4" x 3'1") - Cosy ensuite featuring walk-in shower enclosure.
Garden Studio - 4.70 x 4.00 (15'5" x 13'1") - This large, well finished garden studio provides a host of options. A great area for a utility room, kids play area, outside office, gym, storage, etc.
Brochures
Albert Road, LondonKey Facts For BuyersBrochure- COUNCIL TAXA payment made to your local authority in order to pay for local services like schools, libraries, and refuse collection. The amount you pay depends on the value of the property.Read more about council Tax in our glossary page.
- Band: D
- PARKINGDetails of how and where vehicles can be parked, and any associated costs.Read more about parking in our glossary page.
- Ask agent
- GARDENA property has access to an outdoor space, which could be private or shared.
- Yes
- ACCESSIBILITYHow a property has been adapted to meet the needs of vulnerable or disabled individuals.Read more about accessibility in our glossary page.
- Ask agent
Albert Road, London
Add an important place to see how long it'd take to get there from our property listings.
__mins driving to your place
Get an instant, personalised result:
- Show sellers you’re serious
- Secure viewings faster with agents
- No impact on your credit score
Your mortgage
Notes
Staying secure when looking for property
Ensure you're up to date with our latest advice on how to avoid fraud or scams when looking for property online.
Visit our security centre to find out moreDisclaimer - Property reference 34127302. The information displayed about this property comprises a property advertisement. Rightmove.co.uk makes no warranty as to the accuracy or completeness of the advertisement or any linked or associated information, and Rightmove has no control over the content. This property advertisement does not constitute property particulars. The information is provided and maintained by Prestige & Village, London. Please contact the selling agent or developer directly to obtain any information which may be available under the terms of The Energy Performance of Buildings (Certificates and Inspections) (England and Wales) Regulations 2007 or the Home Report if in relation to a residential property in Scotland.
*This is the average speed from the provider with the fastest broadband package available at this postcode. The average speed displayed is based on the download speeds of at least 50% of customers at peak time (8pm to 10pm). Fibre/cable services at the postcode are subject to availability and may differ between properties within a postcode. Speeds can be affected by a range of technical and environmental factors. The speed at the property may be lower than that listed above. You can check the estimated speed and confirm availability to a property prior to purchasing on the broadband provider's website. Providers may increase charges. The information is provided and maintained by Decision Technologies Limited. **This is indicative only and based on a 2-person household with multiple devices and simultaneous usage. Broadband performance is affected by multiple factors including number of occupants and devices, simultaneous usage, router range etc. For more information speak to your broadband provider.
Map data ©OpenStreetMap contributors.
