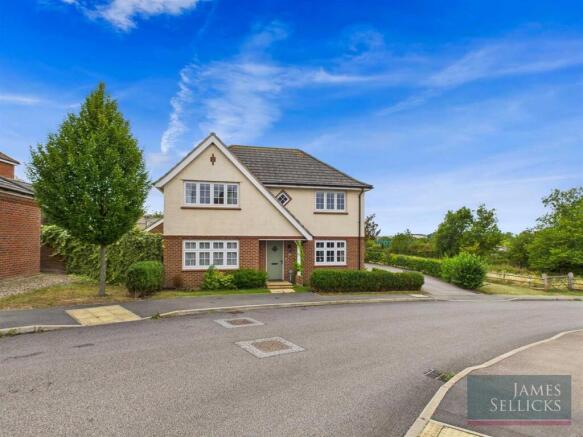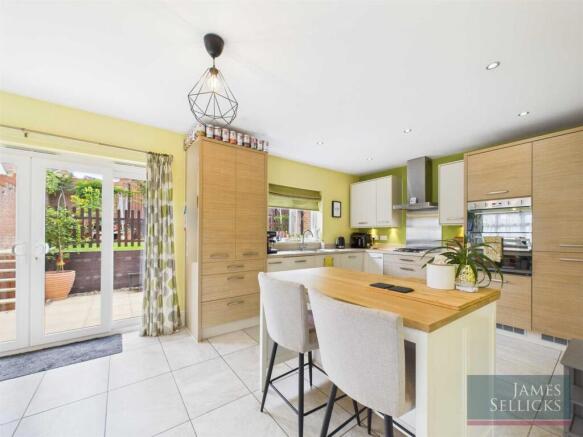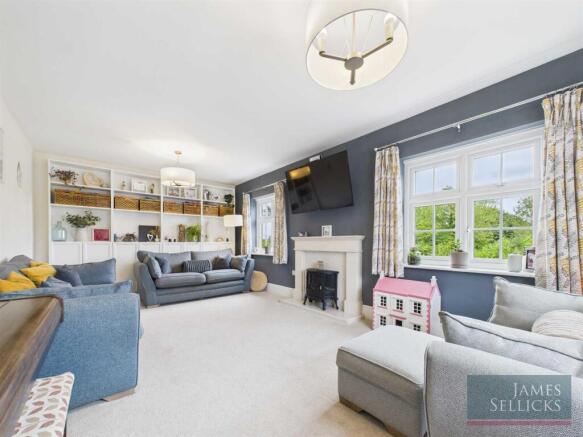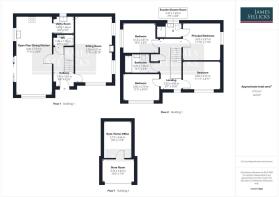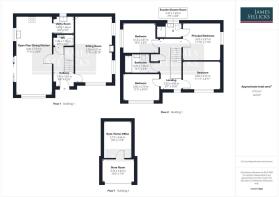
Jack Cumberland Road, Little Bowden, Market Harborough

- PROPERTY TYPE
Detached
- BEDROOMS
4
- BATHROOMS
2
- SIZE
1,479 sq ft
137 sq m
- TENUREDescribes how you own a property. There are different types of tenure - freehold, leasehold, and commonhold.Read more about tenure in our glossary page.
Freehold
Key features
- Modern detached family home
- Four double bedrooms
- Sought after Little Bowden location
- Open plan kitchen, family/dining room
- Sitting room with bespoke cabinetry
- Utility room and guest cloakroom
- Ensuite shower room and family bathroom
- Landscaped gardens
- Home gym/office conversion to rear section of former garage
- Walking distance to rail station and town centre
Description
Accommodation - A welcoming hallway sets the tone as you step through the front door, where a contemporary guest cloakroom with a sleek white suite is discreetly positioned ahead, and useful storage can be found beneath the stairs. To the right, the impressive 21ft sitting room enjoys a dual aspect with windows to both the side and front, bathing the space in natural light and creating an inviting setting for relaxation.
At the heart of the home lies the 24ft open-plan kitchen, family and dining area, the perfect space for everyday living and entertaining. An extensive range of modern wall and base units provide generous storage and ample workspace, complemented by a suite of integrated SMEG appliances, including a double oven, gas hob, fridge/freezer and dishwasher. The dining and family area enjoys views to both the front and rear garden, offering flexibility for informal gatherings or more formal occasions. Conveniently tucked to the side, the utility room provides additional space for appliances.
Upstairs, a spacious galleried landing continues the feeling of openness. The airing cupboard, with its pressurised hot water cylinder, is neatly concealed, while the principal bedroom benefits from fitted wardrobes and a stylish ensuite shower room with contemporary fittings. Three further double bedrooms offer excellent versatility, with one currently serving as a home office complete with a Scandinavian-style Murphy bed, wardrobes and shelving. The family bathroom is equally well-appointed, featuring a modern suite with bath and shower over, WC and wash hand basin.
Outside - The landscaped front garden frames the approach with lawns edged by privet hedges and a canopied porch over the entrance. To the rear, the garden has been thoughtfully designed and terraced to create distinct areas for both leisure and play. An extensive paved patio provides an ideal setting for outdoor dining and relaxation, while a secure, picket-fenced lawn offers a safe space for children. Raised beds with reclaimed sleeper borders bring colour and greenery, and steps to the side lead to a gated access onto the driveway, where there is tandem parking for two vehicles and access to an EV charging point.
Former Garage - The rear section of the former garage has been fully converted with flooring, insulation and electrics plus internet connection, making ideal as for use as a home office. It has a lockable, “front door” to the front section of the former garage that still features an up and over garage door and offers secure storage for garden equipment, bikes and tools. Additional storage is provided by a shed with outdoor sockets.
Location - Little Bowden is a highly sought after village within the peripheries of the thriving town of Market Harborough, which receives regular national accolades in the press in various quality of life surveys. The town offers a mainline railway station to London St Pancras in approximately an hour and a wide range of niche shopping, restaurants and a wide range of leisure and sporting amenities. Market Harborough is situated in some of the county’s most attractive countryside. Schooling within the area is well catered for both within the state and private sector. The Leicester Grammar School, Stoneygate School and Leicester High School for Girls are all located along the A6 towards Leicester and Uppingham and Oakham Schools are also within a half an hour car journey.
Property Information - Tenure: Freehold
Local Authority: Harborough District Council Tax Band: E
Listed Status: Not Listed Built: 2017. Has the remainder of an NHBC certificate until 2027
Estate Management: There is a Management Company (Greenbelt Group Limited) which looks after the maintenance and management (grass cutting etc) of the green open spaces on the development. There is an annual fee of £148.72, which is review annually
Conservation Area: No
Services: The property is offered to the market with all mains services and gas-fired central heating
Loft: Insulated Broadband delivered to the property: FTTP
Non-standard construction: Believed to be of standard construction
Wayleaves, Rights of Way & Covenants: Yes
Flooding issues in the last 5 years: None
Accessibility: Two storey dwelling. No accessible modifications
Satnav Information - The property’s postcode is LE16 8GF, and house number 4.
Brochures
4 Jack Cumberland Road, Little Bowden, Market Harb- COUNCIL TAXA payment made to your local authority in order to pay for local services like schools, libraries, and refuse collection. The amount you pay depends on the value of the property.Read more about council Tax in our glossary page.
- Band: E
- PARKINGDetails of how and where vehicles can be parked, and any associated costs.Read more about parking in our glossary page.
- Off street
- GARDENA property has access to an outdoor space, which could be private or shared.
- Yes
- ACCESSIBILITYHow a property has been adapted to meet the needs of vulnerable or disabled individuals.Read more about accessibility in our glossary page.
- Ask agent
Jack Cumberland Road, Little Bowden, Market Harborough
Add an important place to see how long it'd take to get there from our property listings.
__mins driving to your place
Get an instant, personalised result:
- Show sellers you’re serious
- Secure viewings faster with agents
- No impact on your credit score

Your mortgage
Notes
Staying secure when looking for property
Ensure you're up to date with our latest advice on how to avoid fraud or scams when looking for property online.
Visit our security centre to find out moreDisclaimer - Property reference 34127243. The information displayed about this property comprises a property advertisement. Rightmove.co.uk makes no warranty as to the accuracy or completeness of the advertisement or any linked or associated information, and Rightmove has no control over the content. This property advertisement does not constitute property particulars. The information is provided and maintained by James Sellicks Estate Agents, Market Harborough. Please contact the selling agent or developer directly to obtain any information which may be available under the terms of The Energy Performance of Buildings (Certificates and Inspections) (England and Wales) Regulations 2007 or the Home Report if in relation to a residential property in Scotland.
*This is the average speed from the provider with the fastest broadband package available at this postcode. The average speed displayed is based on the download speeds of at least 50% of customers at peak time (8pm to 10pm). Fibre/cable services at the postcode are subject to availability and may differ between properties within a postcode. Speeds can be affected by a range of technical and environmental factors. The speed at the property may be lower than that listed above. You can check the estimated speed and confirm availability to a property prior to purchasing on the broadband provider's website. Providers may increase charges. The information is provided and maintained by Decision Technologies Limited. **This is indicative only and based on a 2-person household with multiple devices and simultaneous usage. Broadband performance is affected by multiple factors including number of occupants and devices, simultaneous usage, router range etc. For more information speak to your broadband provider.
Map data ©OpenStreetMap contributors.
