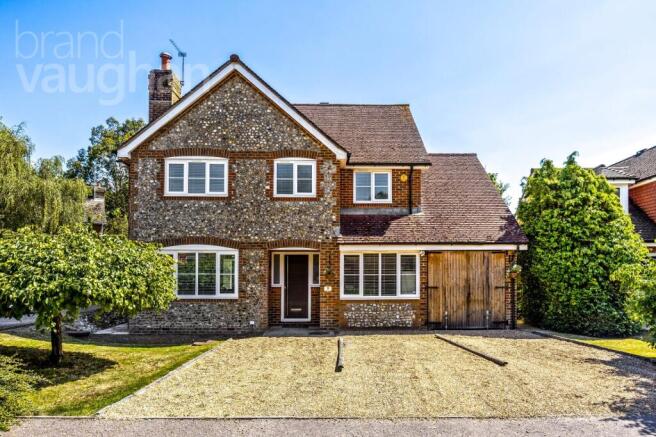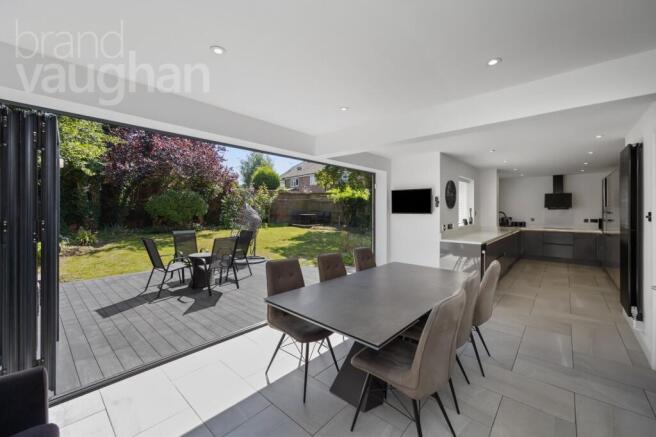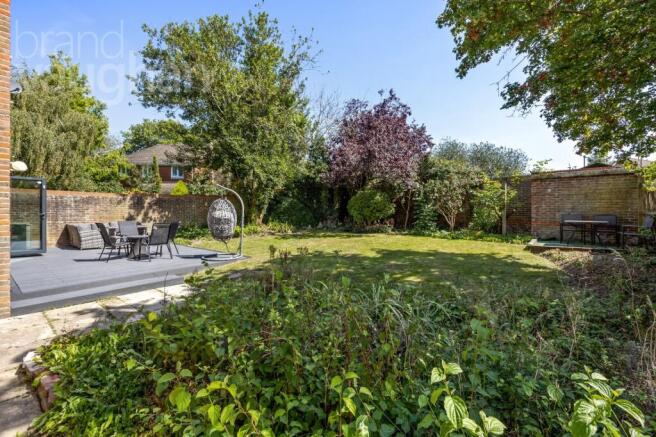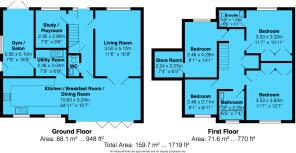4 bedroom detached house for sale
Berrylands Farm, Sayers Common, Hassocks, West Sussex, BN6

- PROPERTY TYPE
Detached
- BEDROOMS
4
- BATHROOMS
2
- SIZE
1,719 sq ft
160 sq m
- TENUREDescribes how you own a property. There are different types of tenure - freehold, leasehold, and commonhold.Read more about tenure in our glossary page.
Freehold
Key features
- Style: Detached house circa1980’s
- Type: 4 double bedrooms, 2 bathrooms (1 en-suite) + GF w.c., living room, kitchen dining room, home office, utility, gym/salon
- Location: Sayers Common
- Area: 1719 sq.ft
- Outside: Large, landscaped garden, east open to south
- Parking: Plentiful off street parking, free on street
- Council Tax Band: F
Description
GOOD SIZE LEVEL REAR GARDEN.
RENOVATED TO A 'HIGH SPEC/ TURN KEY' PROPERTY.
INTERNAL HOME WORKING /GYM/ HAIR SALON/ STUDIO AREA-SUITABLE FOR A NUMBER OF USES.
INTERNAL VIEWINGS AVAILABLE ON REQUEST.
In the friendly village of Sayers Common with views over a leafy green with a pond and a footpath to Berrylands Farm Play Area and Recreation Ground just steps away, this luxury 4 bed 2 bath detached house with a sunny sociable garden, a home office, a gym/salon and plentiful off street parking delivers a stylish lifestyle. Within a sought after, no through development surrounded by countryside but with local amenities a stroll, it’s particularly suitable for professionals and families with popular primary and secondary schools a 3 – 6 min drive, 5 mins from the vibrant High Street of Hurstpierpoint with Hassocks and Burgess Hill’s direct trains to Brighton, Gatwick London and Lewes 10 -15 mins away – although Brighton & Hove, Shoreham, Burgess Hill, Haywards Heath, Lewes are Gatwick are all approx. 20-25 mins by car.
Inside has a sophisticated flow. The elegant living room looks over the pond and is ideal for entertaining with a sleek ‘real flame’ fire to enjoy. French doors open to the glamorous kitchen diner which spans the back of the property to embrace friends and family, and folds away to the large garden skilfully designed for fabulous, al fresco summers. A discreetly practical home, there’s a generous boot room/utility with access to a courtyard and the air conditioned gym/salon has its own entrance from the off street parking - and guests needs are catered for with a ground floor w.c. Upstairs, three quiet family bedrooms are comfortable doubles which are not overlooked, the bathroom is stylish and the beautiful principal, bedroom has restful, leafy views, organised wardrobes to fill and a chic en-suite shower room.
About 25-30 mins from the sea, Sayers Common is a favourite destination for those who want peaceful nights, a friendly community and more relaxed pace of village life but easy access to amenities, good schools and a recreation ground with sports facilities and a playground. For hikers, runners, riders and dog owners the countryside of the National Park is close by - but you don’t have to pay the premium price of being in the National Park. Surrounded by towns and villages with their own distinct feel and amenities, it’s connected from every direction with bus routes if you don’t want to drive.
Style: Detached house circa 1990’s
Type: 4 double bedrooms, 2 bathrooms (1 en-suite) + GF w.c., living room, kitchen dining room, home office, utility, gym/salon
Location: Sayers Common
Area: 1719 sq.ft
Outside: Large, landscaped garden, east open to south
Parking: Plentiful off street parking, free on street
Council Tax Band: F
Why you’ll like it:
This tranquil no through road has only 4 detached luxury homes on it facing a tree-lined green with a pond. Built in traditional Sussex style with beautiful architectural detailing including knapped flint, expert landscaping delivers a particularly inviting approach to this large home and its off street parking with space for 3 large cars. Inside, this big, bright home blends a sophisticated lifestyle with home comforts including energy efficient windows and doors, and solid venetian blinds in all rooms except the garage. Through the front door, a bright hallway has a flawless finish- and discreet guest w.c.
To your right, an inviting home office is big enough to share with inspiring views over the lily planted pond. Across the hall, the sophisticated living room has picture perfect leafy views, streamlined storage and plenty of space where friends and family can relax and enjoy a real flame effect fire. At the far end, glazed French doors frame the garden and open to the high- spec kitchen diner, perfect for everyday but also for parties.
A glamorous, sun-lit sanctuary lined with glass, the kitchen dining room is a beauty with a choice of ambient lighting for the evenings. Bi-folding doors in the east wall fold away to the dynamic landscaping of the extensive garden and there is plenty of space for a big family table where guests can relax – amazingly unseen! High spec, the streamlined kitchen is safely tucked away from the social flow and has plenty of storage topped by glittering quartz. Good to go, top grade appliances include a Bosch touch induction hob beneath a Faber fan, twin Bosch grill/fan ovens are at eye level, and a dishwasher is also integrated for you. A wine cooler is an added bonus to the integrated fridge and freezer, and tucked away, the meticulous attention to detail continues in the spacious utility which has ample storage, power and plumbing for 2 machines and a door through to the gym/ salon.
A good size with air con already in place, the gym/ salon has plumbing, power and the wired in fire alarm system extends into this space as well. There is an impressive glass entrance behind the wooden doors from the off street parking as well as an internal door to a secure courtyard with a gate to the parking and another to the garden.
A big sun trap, the garden is thoughtfully landscaped for family friendly al fresco summers. By the house, the large, prime composite deck looks over a wildflower garden to help our precious pollinators and has space for both a seating and eating area. Wide, shallow steps lead to the sculpted lawn, flat enough for ball games – a feature not always easy to find on the South Downs. Bordered by beds where mature shrubs, climbers and seasonal flowers provide privacy and scent it is also child and pet secure, and at the far end, there’s a seating area for catch ups when children or guests have retired for the night.
Upstairs, a bright landing has an organised airing cupboard and a hatch to the attic which may be possible to extend into, stnc.
At the top of the stairs, the first of the double bedrooms has garden views, and is currently used as a dressing room. Central to this level, the light, airy bathroom has a shower above the bath and traditional fittings. Next door, also with views over the leafy back garden, the second of the double bedrooms is not overlooked and has both a mirrored and an oak fronted wardrobe. Quiet and comfortable at the front of the house, the third family room is a restful retreat looking over the pond and has a deep, walk in closet.
Completely private, the principal bedroom is a peaceful refuge with views over the leafy green. Beautifully decorated with a wall of mirrored wardrobes to reflect its unique setting, it’s a dream come true complete with a chic en-suite shower room.
Agent Says:
“With a stylish interior and extensive, sunny garden, this spacious home is perfect for those who want to enjoy a luxury lifestyle and quiet nights within easy reach of Brighton, Hurstpierpoint, Hassocks, Burgess Hill, Lewes, Haywards Heath, Gatwick and London.”
Owner’s secret:
“With wonderful, open views the house is always inviting come rain or shine. The easy flow of the ground floor is perfect for pets, a growing family and for entertaining – and the garden has space for everyone of any age to enjoy! If you have children, there are good schools nearby and it’s easy to meet other local families either at the school gate or in the recreation ground and playground within the development – and the footpath opposite the side of the house provides a car free route to it. The development is safe and quiet with considerate, friendly neighbours, and it’s ideally located if you commute by car or train. Good for dogs and kids, there’s easy access to nature with countryside walks on the doorstep and the sea is a reasonable drive.”
Where it is:
Shops: Local community shop 1 min drive, 2-4 mins walk, Hurstpierpoint 5 mins drive
Train Station: Hassocks Station about 10 mins drive
Seafront or park: Berrylands Rec & play area 2 mins on foot, 1 by car, sea 25-30 mins drive
Closest schools:
Primary: Albourne C of E Primary, St Lawrence C of E Primary
Secondary: St Paul’s Catholic College, Downlands Community School, Burgess Hill Academy, Patcham
Private: Isabello’s Preschool, Hurstpierpoint, Burgess Hill School for Girls, Brighton College, Lewes Old Grammar (all with buses available)
The friendly community of Sayers Common is on the edge of the South Downs National Park. Popular with families and professionals as you can walk to a local shop, bistro pub and a hidden recreational ground which has a basketball court and a playground- the primary school, a 3 min drive (15 min walk), is Ofsted rating good at the time of writing. Surrounded by other towns and villages which offer amenities like supermarkets, cinemas and stations, there are plenty of footpaths and bridle paths on offer for countryside walks and rides. The coast is easy to reach by train, bus or car and this is also a well-connected spot for major employers.
Brochures
Particulars- COUNCIL TAXA payment made to your local authority in order to pay for local services like schools, libraries, and refuse collection. The amount you pay depends on the value of the property.Read more about council Tax in our glossary page.
- Band: F
- PARKINGDetails of how and where vehicles can be parked, and any associated costs.Read more about parking in our glossary page.
- Yes
- GARDENA property has access to an outdoor space, which could be private or shared.
- Yes
- ACCESSIBILITYHow a property has been adapted to meet the needs of vulnerable or disabled individuals.Read more about accessibility in our glossary page.
- Ask agent
Berrylands Farm, Sayers Common, Hassocks, West Sussex, BN6
Add an important place to see how long it'd take to get there from our property listings.
__mins driving to your place
Get an instant, personalised result:
- Show sellers you’re serious
- Secure viewings faster with agents
- No impact on your credit score
Your mortgage
Notes
Staying secure when looking for property
Ensure you're up to date with our latest advice on how to avoid fraud or scams when looking for property online.
Visit our security centre to find out moreDisclaimer - Property reference BVP250363. The information displayed about this property comprises a property advertisement. Rightmove.co.uk makes no warranty as to the accuracy or completeness of the advertisement or any linked or associated information, and Rightmove has no control over the content. This property advertisement does not constitute property particulars. The information is provided and maintained by Brand Vaughan, Preston Park. Please contact the selling agent or developer directly to obtain any information which may be available under the terms of The Energy Performance of Buildings (Certificates and Inspections) (England and Wales) Regulations 2007 or the Home Report if in relation to a residential property in Scotland.
*This is the average speed from the provider with the fastest broadband package available at this postcode. The average speed displayed is based on the download speeds of at least 50% of customers at peak time (8pm to 10pm). Fibre/cable services at the postcode are subject to availability and may differ between properties within a postcode. Speeds can be affected by a range of technical and environmental factors. The speed at the property may be lower than that listed above. You can check the estimated speed and confirm availability to a property prior to purchasing on the broadband provider's website. Providers may increase charges. The information is provided and maintained by Decision Technologies Limited. **This is indicative only and based on a 2-person household with multiple devices and simultaneous usage. Broadband performance is affected by multiple factors including number of occupants and devices, simultaneous usage, router range etc. For more information speak to your broadband provider.
Map data ©OpenStreetMap contributors.




