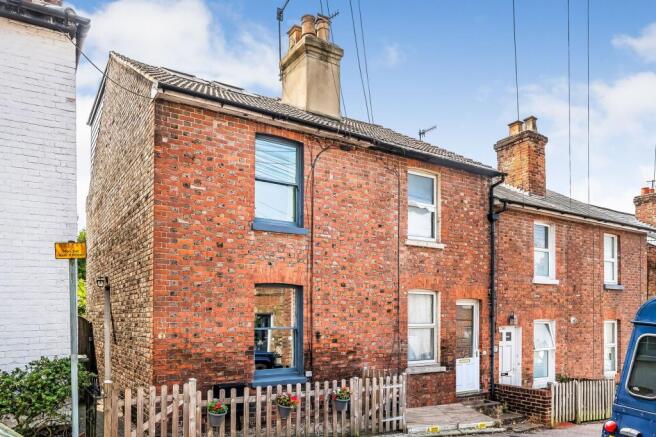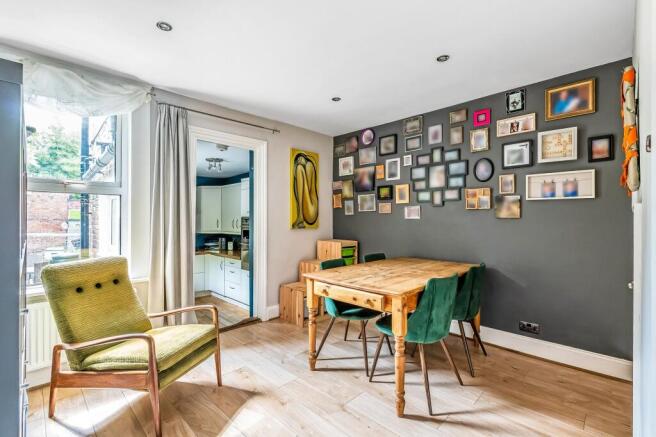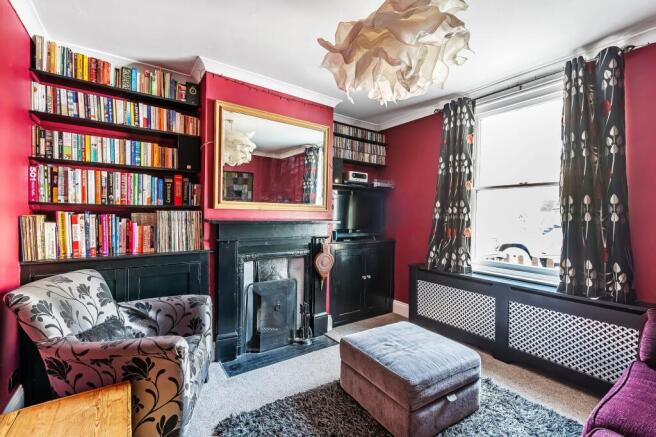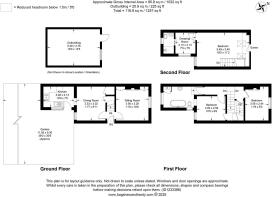3 bedroom end of terrace house for sale
Dale Street, Tunbridge Wells, TN1

- PROPERTY TYPE
End of Terrace
- BEDROOMS
3
- BATHROOMS
2
- SIZE
1,032 sq ft
96 sq m
- TENUREDescribes how you own a property. There are different types of tenure - freehold, leasehold, and commonhold.Read more about tenure in our glossary page.
Freehold
Key features
- Guide Price £475,000 - £500,000. Extended Victorian End Of Terrace House
- Prime Town Centre Location
- Substantial Timber Outbuilding / Workshop, Rare For The Town Centre
- Two Elegant Reception Rooms
- Modern Fitted Kitchen With Garden Access
- Three Bedrooms Including Top Floor Principal Suite
- Spacious Family Bathroom And Ensuite Shower Room
- Good Size South-Facing Garden
- Planning Permission In Place to Extend the Property Further
- Easy Walking Distance to Shops, Cafes/Restaurants, Schools & Mainline Train Stations
Description
THE PROPERTY
Guide Price £475,000 - £500,000
Approximate Gross Internal Area: 1032 Sq Ft / 95.9 Sq M
Outbuilding: 225 Sq Ft / 20.9 Sq M
Total: 1257 Sq Ft / 116.8 Sq M
A deceptively spacious (1032 sq ft / 95.9 sq m) and beautifully extended Victorian three-bedroom, 2 bath/shower room end of terrace home arranged over three floors, enviably positioned in the heart of Tunbridge Wells. With elegant interiors, versatile accommodation, a substantial timber outbuilding and a generous south-facing garden with side access, this property offers an exceptional blend of period charm and modern living.
Just moments from the town centre, the house provides thoughtfully designed living space alongside a landscaped garden and a superbly useful outbuilding. Character features are complemented by stylish updates including double glazed windows throughout, creating a home that feels both welcoming and practical.
The sitting room is an inviting space with a double glazed sash window, open fireplace, bespoke cabinetry and fitted shelving. Beyond, the dining room enjoys garden views and useful understairs storage, while the well-appointed kitchen features wood-effect worktops, integrated appliances and direct garden access, making it the heart of the home.
On the first floor, two double bedrooms are served by a bright and spacious family bathroom, fitted with a contemporary suite, excellent storage and a touch of luxury. The top floor is dedicated to the principal bedroom, a tranquil retreat with rooftop town centre views, an adjoining home office and a modern shower room – an ideal arrangement for flexible working or quiet study.
Outside, the property continues to impress. A substantial timber outbuilding provides superb versatility as a workshop, studio or storage – a rare asset in such a central location – while the beautifully landscaped south-facing garden offers generous space for both relaxation and entertaining. There is also useful side access.
Perfectly placed for shopping, dining, excellent schools and mainline rail links into London, this charming home combines convenience and character in equal measure.
OTHER INFORMATION
Tenure: Freehold (Titles K572875 for the house and K821545 for the additional garden and outbuilding)
Council Tax Band: C – Tunbridge Wells Borough Council
Planning Permission: Granted May 2017 for a single storey rear and side extension and loft conversion including dormer. The loft conversion has been completed, and the consent for the rear and side extension remains extant, offering future scope to enlarge the property further. Further details available upon request.
THE LOCATION
The property enjoys a prime position in the heart of Royal Tunbridge Wells, the only spa town in the Southeast of England. Famed for its elegant architecture and cultural heritage, the town offers a vibrant mix of shopping, dining and leisure opportunities. The historic Pantiles, with its Georgian colonnade, summer jazz evenings, regular food and craft markets and the Chalybeate Spring, is just one of many attractions. The town also boasts two theatres, an excellent choice of cafés and restaurants, and a blend of independent boutiques and national retailers.
Amenities: Everyday needs are well catered for with the Royal Victoria Shopping Centre and the historic High Street nearby, offering a variety of shops, restaurants and cafés, alongside regular markets and seasonal events.
Recreation: Green spaces such as Dunorlan Park, Grosvenor Park and Calverley Grounds provide beautiful settings for walking and leisure, while the Assembly Hall Theatre, Nevill Golf Club and St John’s Sports Centre ensure a wide range of recreational pursuits.
Schools: The area is renowned for its excellent schools, including highly regarded state and grammar schools such as Skinners, TWGGS, TWGSB, Bennett Memorial Diocesan and St Gregory’s, together with a number of independent options.
Transport: Tunbridge Wells station (approximately 0.6 miles) offers fast and frequent services to London Charing Cross, London Bridge, Waterloo East and Cannon Street, with journey times from around 50 minutes. The Centaur Commuter Coach service also stops nearby.
Road Connections: The A26 links to the A21 just north of the town, providing access to the M25 (junction 5) and the wider national motorway network, as well as the south coast. Gatwick Airport lies about 23 miles to the west, reached via the A264 or motorway connections.
EPC Rating: D
Garden
11.58m x 9.3m
Disclaimer
CONSUMER PROTECTION FROM UNFAIR TRADING REGULATIONS 2008
Kings Estates has not tested any apparatus, equipment, fixtures, fittings or services and cannot verify their condition or suitability. Buyers should obtain verification from their own solicitor or surveyor. Tenure details are provided by the vendor; we have not seen the title documents. Items shown in photographs are excluded unless specifically stated in the sales particulars (some may be available by separate negotiation—please ask). Please check availability and book a viewing with our team before travelling.
ANTI-MONEY LAUNDERING
We are legally required to carry out AML checks on all parties. Once your offer is accepted, Landmark will contact you to complete a secure biometric ID check; a non-refundable £30 (inc. VAT) fee per buyer is payable directly to them. Satisfactory AML results and evidence of funds or a mortgage AIP are required before any offer can be formally accepted.
- COUNCIL TAXA payment made to your local authority in order to pay for local services like schools, libraries, and refuse collection. The amount you pay depends on the value of the property.Read more about council Tax in our glossary page.
- Band: C
- PARKINGDetails of how and where vehicles can be parked, and any associated costs.Read more about parking in our glossary page.
- Ask agent
- GARDENA property has access to an outdoor space, which could be private or shared.
- Private garden
- ACCESSIBILITYHow a property has been adapted to meet the needs of vulnerable or disabled individuals.Read more about accessibility in our glossary page.
- Ask agent
Dale Street, Tunbridge Wells, TN1
Add an important place to see how long it'd take to get there from our property listings.
__mins driving to your place
Get an instant, personalised result:
- Show sellers you’re serious
- Secure viewings faster with agents
- No impact on your credit score


Your mortgage
Notes
Staying secure when looking for property
Ensure you're up to date with our latest advice on how to avoid fraud or scams when looking for property online.
Visit our security centre to find out moreDisclaimer - Property reference dbb4e77a-abc9-458d-9f9f-30a4de440d45. The information displayed about this property comprises a property advertisement. Rightmove.co.uk makes no warranty as to the accuracy or completeness of the advertisement or any linked or associated information, and Rightmove has no control over the content. This property advertisement does not constitute property particulars. The information is provided and maintained by Kings Estates, Tunbridge Wells. Please contact the selling agent or developer directly to obtain any information which may be available under the terms of The Energy Performance of Buildings (Certificates and Inspections) (England and Wales) Regulations 2007 or the Home Report if in relation to a residential property in Scotland.
*This is the average speed from the provider with the fastest broadband package available at this postcode. The average speed displayed is based on the download speeds of at least 50% of customers at peak time (8pm to 10pm). Fibre/cable services at the postcode are subject to availability and may differ between properties within a postcode. Speeds can be affected by a range of technical and environmental factors. The speed at the property may be lower than that listed above. You can check the estimated speed and confirm availability to a property prior to purchasing on the broadband provider's website. Providers may increase charges. The information is provided and maintained by Decision Technologies Limited. **This is indicative only and based on a 2-person household with multiple devices and simultaneous usage. Broadband performance is affected by multiple factors including number of occupants and devices, simultaneous usage, router range etc. For more information speak to your broadband provider.
Map data ©OpenStreetMap contributors.




