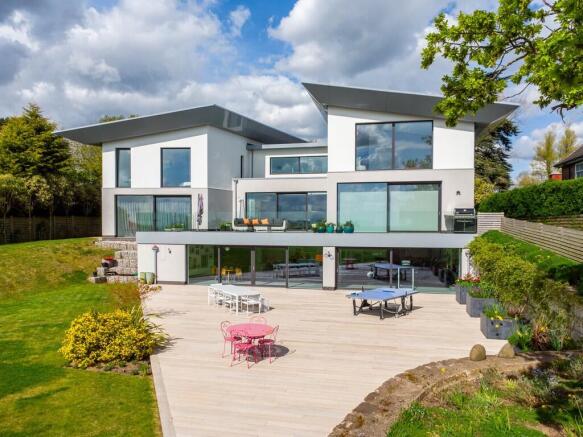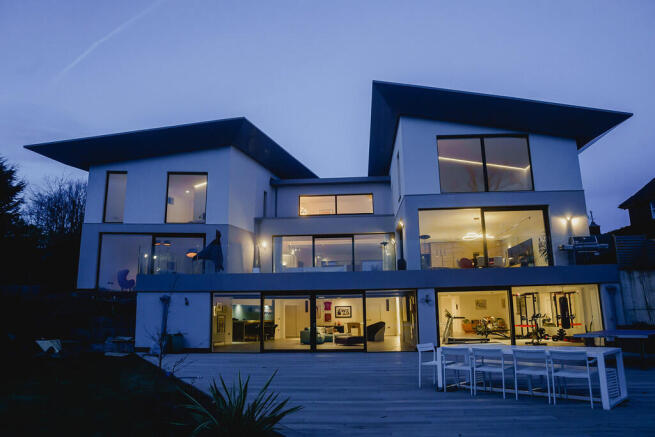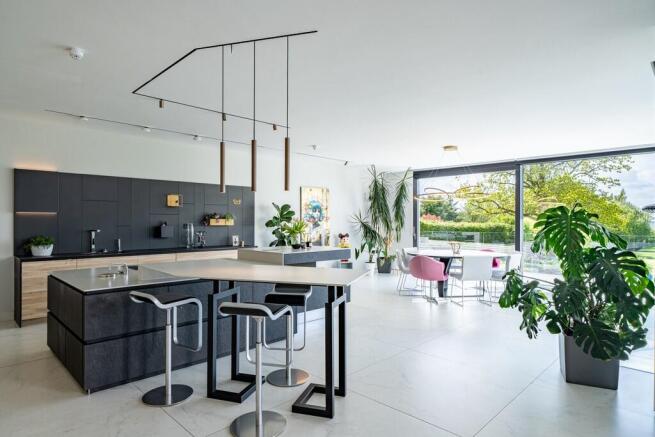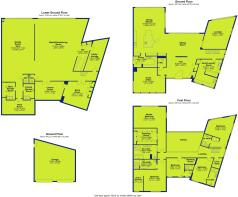
5 bedroom detached house for sale
Cropwell Road, Radcliffe-on-trent

- PROPERTY TYPE
Detached
- BEDROOMS
5
- BATHROOMS
7
- SIZE
9,500 sq ft
883 sq m
- TENUREDescribes how you own a property. There are different types of tenure - freehold, leasehold, and commonhold.Read more about tenure in our glossary page.
Freehold
Key features
- An architectural masterpiece on a prestigious plot in Radcliffe on Trent
- Five generously sized bedrooms
- Bespoke kitchen and sophisticated living spaces
- High-spec throughout
- Detached double garage of approximately 700 sq. ft
- Impressive countryside views
- Sought-after location & highly regarded school catchment area
- Viewing essential to appreciate what is on offer!
- Council Tax Band - G
- Tenure - Freehold
Description
Sustainability is at the core of the home's design, earning it an A-rated energy certificate. A Ground Source Heat Pump, Solar Panels, and triple-glazed aluminium windows ensure energy efficiency and comfort. The property also features an advanced heat recovery system, 3 x 10,000-litre water harvesters.
Smart tech includes a Control4 system, Heatmiser Neo underfloor heating system, light sensors throughout, automated blinds/curtains and programmable lighting and media.
An impressive steel and ceramic large pivot door opens into a spacious hallway, where floor-to-ceiling windows frame breathtaking views. Herringbone parquet flooring, vaulted ceilings, a mezzanine walkway above and a glass floor peeking into the entertainment space below set the tone for the rest of the home.
The heart of the property is an expansive open-plan kitchen, dining, and living area filled with natural light. The bespoke German kitchen includes a breakfast larder with concealed doors, Gaggenau appliances, Bora hob, Liebherr fridges and dishwasher, Boiling tap, and an additional pantry room with additional appliances. Full-height sliding doors open onto a large balcony, blurring the line between indoor and outdoor living. Large sound speakers are hidden within the walls.
The lounge is a serene space to unwind, with a contemporary fireplace, media wall and a full window wall to frame the countryside views.
A generous Boot room leads to a separate Utility room with ample built-in storage. A stylish cloakroom and a dedicated home office complete the main level.
A suspended wood and glass staircase leads upstairs, while a metal and glass staircase takes you to the lower ground floor-a dedicated leisure and entertainment zone.
Downstairs, includes a fully equipped bar, wine coolers, integrated appliances, and built-in media/ audio system. A cinema room with LED lighting and projector, a large gym area, male and female shower rooms, 2 large storage rooms and plumbing for a sauna. An expanse of glass sliding doors open out onto a decking area and the garden which make this floor a great space for family or entertaining.
Upstairs, a galleried mezzanine connects five spacious bedrooms. The luxurious principal suite offers dual-aspect views, high ceilings, a bespoke walk-in dressing room, and a spa-like en-suite with Hansgrohe rainfall shower and Corian double sink. The remaining bedrooms match in quality, with high spec en-suites and fantastic views.
Outside, an in-and-out driveway leads to ample parking and a 700 sq. ft. detached double garage. The front garden is beautifully landscaped with manicured lawns and mature trees, while the secure rear garden offers a glass-balustrade balcony, lawns, AstroTurf play area and large decking area ideal for an outdoor kitchen or hot tub.
These sales particulars have been prepared by FHP Living on the instruction of the vendor. Services, equipment and fittings mentioned in these particulars have NOT been tested, and as such, no warranties can be given. Prospective purchasers are advised to make their own enquiries regarding such matters. These sales particulars are produced in good faith and are not intended to form part of a contract. Whilst FHP Living have taken care in obtaining internal measurements, they should only be regarded as approximate.
Purchaser information - Under the Protecting Against Money Laundering and the Proceeds of Crime Act 2002, FHP Living require any successful purchasers proceeding with a purchase to provide two forms of identification i.e. passport or photocard driving license and a recent utility bill. This evidence will be required prior to FHP Living instructing solicitors in the purchase or the sale of a property.
Brochures
Brochure- COUNCIL TAXA payment made to your local authority in order to pay for local services like schools, libraries, and refuse collection. The amount you pay depends on the value of the property.Read more about council Tax in our glossary page.
- Band: G
- PARKINGDetails of how and where vehicles can be parked, and any associated costs.Read more about parking in our glossary page.
- Garage,Off street
- GARDENA property has access to an outdoor space, which could be private or shared.
- Yes
- ACCESSIBILITYHow a property has been adapted to meet the needs of vulnerable or disabled individuals.Read more about accessibility in our glossary page.
- Ask agent
Cropwell Road, Radcliffe-on-trent
Add an important place to see how long it'd take to get there from our property listings.
__mins driving to your place
Get an instant, personalised result:
- Show sellers you’re serious
- Secure viewings faster with agents
- No impact on your credit score
Your mortgage
Notes
Staying secure when looking for property
Ensure you're up to date with our latest advice on how to avoid fraud or scams when looking for property online.
Visit our security centre to find out moreDisclaimer - Property reference 102431016166. The information displayed about this property comprises a property advertisement. Rightmove.co.uk makes no warranty as to the accuracy or completeness of the advertisement or any linked or associated information, and Rightmove has no control over the content. This property advertisement does not constitute property particulars. The information is provided and maintained by FHP Living, West Bridgford. Please contact the selling agent or developer directly to obtain any information which may be available under the terms of The Energy Performance of Buildings (Certificates and Inspections) (England and Wales) Regulations 2007 or the Home Report if in relation to a residential property in Scotland.
*This is the average speed from the provider with the fastest broadband package available at this postcode. The average speed displayed is based on the download speeds of at least 50% of customers at peak time (8pm to 10pm). Fibre/cable services at the postcode are subject to availability and may differ between properties within a postcode. Speeds can be affected by a range of technical and environmental factors. The speed at the property may be lower than that listed above. You can check the estimated speed and confirm availability to a property prior to purchasing on the broadband provider's website. Providers may increase charges. The information is provided and maintained by Decision Technologies Limited. **This is indicative only and based on a 2-person household with multiple devices and simultaneous usage. Broadband performance is affected by multiple factors including number of occupants and devices, simultaneous usage, router range etc. For more information speak to your broadband provider.
Map data ©OpenStreetMap contributors.





