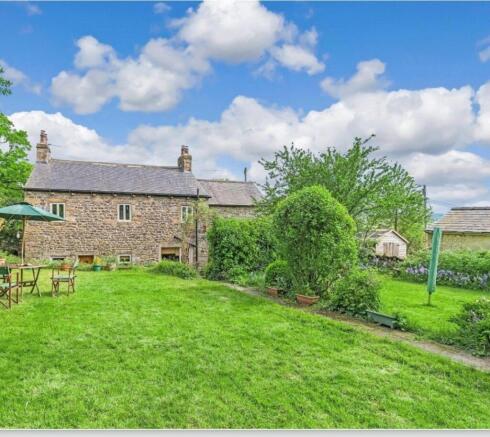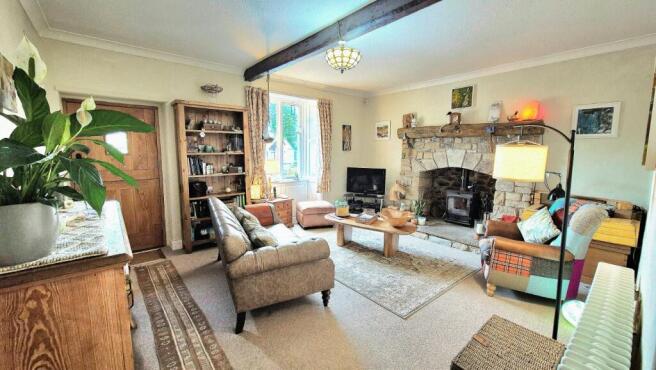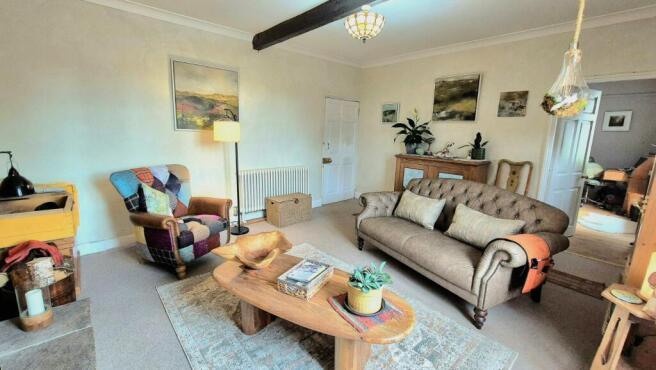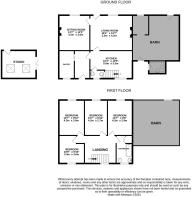Long Preston, Skipton, North Yorkshire, BD23

- PROPERTY TYPE
Detached
- BEDROOMS
4
- BATHROOMS
2
- SIZE
1,867 sq ft
173 sq m
- TENUREDescribes how you own a property. There are different types of tenure - freehold, leasehold, and commonhold.Read more about tenure in our glossary page.
Freehold
Key features
- True Dales farmhouse
- Private off-street parking for min 4 cars
- Four large double bedrooms
- Extensive Stunning private wildlife gardens
- Two reception rooms
- Farmhouse kitchen with beautiful views onto the gardens
- Large, attached stone barn ripe for development
- Detached original dairy converted into a large outdoor studio/home office
- Other stone outbuildings
- Council tax band F
Description
WE’RE HONOURED TO BRING THIS WONDERFUL FARMHOUSE TO THE MARKET, DATING BACK TO 1671 AND STEEPED IN PERIOD FEATURES AND CHARM AND BOASTING A VERY LARGE ATTACHED STONE BARN, SEVERAL AREAS OF BEAUTIFUL ESTABLISHED PRIVATE GARDENS, ADDITIONAL STONE OUTBUILDINGS, PRIVATE PARKING FOR MULTIPLE CARS AND A DETACHED ORIGINAL STONE DAIRY NOW CONVERTED INTO A STUDIO/OFFICE WITH POWER, LIGHT AND SUPERFAST WiFi.
A HOME FLOODED WITH LIGHT AND SURROUNDED WITH DRYSTONE WALLING AND FREQUENT WILDLIFE VISITORS.
The Mount is a beautiful farmhouse situated in the Dales village of Long Preston close to all the local amenities. Sat in a large fabulous plot with extensive private multiple vehicle parking and stunning wildlife gardens. four generous bedrooms, family bathroom, two reception rooms, a farmhouse kitchen and original walk-in slate pantry. There is also a large attached stone barn which is ripe for conversion , several other stone outbuildings with original features and a really versatile detached stone outdoor studio. Located within the Yorkshire Dales National Park and surrounded by scenic countryside, Long Preston has much to offer – it has a strong local community, a village hall, primary school, general store, Post Office, church, public house and a railway station with services operating between Leeds and Carlisle. The famous market town of Settle is under four miles away with a wider range of shops and schools catering for all age groups and the oldest running original theatre. Skipton, with its wide range of retail, supermarkets, pubs and restaurant, cinema, castle and canal trips is just around 11 miles to the south, accessible by car, regular bus services and the famous Settle to Carlisle railway line. The property benefits from timber double glazed windows, an Eco TEC Plus GAS FIRED CENTRAL HEATING SYSTEM with Vaillant Control panel which provides weather monitored, fully programmable heating along with Solar Thermal tubes to provide additional hot water all year round. The system has future proof technology which enables solar panels and a heat pump to be attached if desired. The property has many features including; hand carved internal doors, lime plaster to most walls, original slate pantry, original hooks and exposed beams as well as having a fascinating history, this unique property is described in summary below using approximate room sizes:-
ACCOMMODATION
GROUND FLOOR
LIVING ROOM 16'4" x 13'7" (4.98m x 4.14m)
A beautiful living space welcoming you into this fabulous bright home with a bespoke feature stone fireplace with Oak lintel, stone corbels and hearth, a cast iron multi fuel stove, large double glazed timber panelled window and bespoke Oak handmade stable door and a Feature radiator.
SITTING ROOM 13'7" x 12' (4.14m x 3.66m)
A characterful sitting room benefitting from a new floor including joists, breathable membrane, insulation and finished with extra wide timber flooring and bespoke tall skirting boards, all installed using traditional methods. There is a picture rail and another bespoke stone fireplace with cast iron multi fuel stove sitting on an original slate hearth. A Feature radiator and another large double glazed timber panelled window to the front.
KITCHEN 16'4" x 10'9" (4.98m x 3.28m)
A true farmhouse kitchen with two antique free-standing pine units that offer additional storage and with an inset ceramic 1 and half sink unit, a further wooden work surface and feature wall with wooden shelving. A free standing electric Rangemaster with triple oven and six electric ring hob, room for a large fridge-freezer and housing the washing machine with room to incorporate a dishwasher too. With a double radiator, Vinyl flooring a large timber double glazed picture window that provides a beautiful view overlooking the gardens to the rear. There is also access to stairs to the first floor, a downstair cloakroom and the hallway to the rear oak door and access to the original slate walk in-pantry/food storage unit.
CLOAKROOM
A larger than typical downstairs cloakroom comfortably housing a two piece suite with handbasin and low suite WC with frosted window, exposed stone wall and radiator.
REAR HALLWAY
With direct access to the outdoors this is a perfect entrance for muddy boots and dogs alike. With a vinyl flooring, and ample space for coats, rucksacks and shoes, there’s also the original oak door lintel on show, a radiator and a sliding door access to a large walk in stone pantry.
PANTRY
A large walk-in pantry with the original slate floor and slate shelving. It also houses a large food and kitchen larder for all your food storage. A timber double glazed window, light and power. This gem of a pantry keeps a regular cool temperature, keeping food fresh using traditional methods and removing the need to store any food or most equipment in the Kitchen. It’s also a great wine cellar. A hugely useful feature that has been retained.
FIRST FLOOR
LANDING
A very generous landing flooded with natural light, which could also be utilised as a further reading room, linen store or indoor office. Newly carpeted and with a timber double glazed window overlooking the gardens.
BEDROOM ONE 13'7" x 9'10" (4.14m x 3m)
A large bright double bedroom to the front of the property with a large timber double glazed window and a radiator.
BEDROOM TWO 13'7" x 8'10" (4.14m x 2.7m)
Another large double bedroom to the front of the property with a large timber double glazed window, wooden panelling and a radiator.
BEDROOM THREE 13'7" x 9'10" (4.14m x 3m)
A lovely large double bedroom, which currently functions as the principal suite. This room also easily accommodates a King size bed and an extra large free-standing wardrobe., chest of drawers and other furniture. With a large timber double glazed window with original wooden panelling, flooding the room with natural light. With Radiator.
BEDROOM FOUR 10'9" x 9'10" (3.28m x 3m)
To the rear of the property and in the oldest part of the farmhouse, is this lovely double bedroom, with room for a wardrobe, filled with light from the timber double glazed window which has lovely views over the garden. There is also an exposed beam, feature latch door and a radiator.
BATHROOM
A large bright family bathroom with a three piece suite in white with panelled bath and shower over, which is directly connected to the thermal hot water heating tubes with the addition of being electronically temperature controlled via the Eco Plus heating system control panel. Low suite WC and hand basin. Vinyl flooring, part tiled walls, timber double glazed frosted window, overlooking the private gardens and with a built in closet, which could easily be converted to a walk in shower.
EXTERNAL
ATTACHED STONE DOUBLE HEIGHT BARN
Attached to the side of the main farmhouse is this large barn with exposed oak trusses, a mezzanine and original cobbled flooring. There is also a separate ‘utility’ area with power and also where the mains gas and electricity meters are housed. This barn is also not listed and could easily be, with the correct planning consents, a great addition to the farmhouse or additional living accommodation/annex or as an Airbnb or holiday let. The barn currently offers a very large and useful storage and a workshop area. With two windows providing natural light and original timber doors to the front and rear elevation. There is also power, lighting and water, The Heating system is located here but with the control panel conveniently situated on the upstairs landing. The potential for such a sizable stone attached barn are unlimited.
STONE OUTBUILDING
Currently housing an ‘outside’ wc and pedestal sink unit. There is natural light from the ‘one-way’ roofing plus power and lighting. There is also an outside water tap, conveniently situated to top up the wildlife pond with original millstone which is located nearby.
STONE OUTBUILDINGS
To the side of the property are three original drystone wall piggeries. These still retain the original cobbled floor and carved arched step. These offer potential for conversion to become log stores and/or additional storage.
DETACHED STONE STUDIO
Located midway in the garden area is a stone detached studio/office. Originally the village dairy, the conversion has been cleverly constructed as an inside freestanding box, so not to disrupt the original structure. The roof was built using the original stone slabs but with the addition of two velux windows. It has two separate entrances. One single bespoke fully glazed hardwood timber door from the main garden areas with a private seating area, then the front of the studio is fully glazed. With double fully glazed bespoke doors that open out to another seating area with planting and a third fixed hardwood fully glazed panel. Flooding the room with light and views of the abundance of bird species that frequent daily. This double doorway connects to the private parking area, surrounded by mature shrubs and flowering flora, and the smaller of the three lawned areas which another private seating area with views over the plains below, with the sounds of sheep and horses and the occasional donkey braying. Behind this area are conservation grazing land, often housing sheep.
PRIVATE PARKING
To the rear of the property, accessed via a short hardcore track, is the access to the private parking area, providing ample space for a minimum of four cars on hardstanding. The Mount also has rights to one further carparking space on the common land just beyond the boundary. The entrance is through a widened opening in the drystone wall boundary. Next to this area is the third garden with a beautiful Sycamore tree, apple and Elder trees, bluebells , daffodils, snowdrops and many other perennials. There are also more raspberries as well as a gooseberry bush. The Edge stone from the original entrance has been retained and imbedded into the lawn, leaving a large, historical sculpture with a nod to the history. A lovely location to watch the Settle to Carlisle steam train pass in the distance and enjoy fields of grazing and moorland. Catching the sun until it sets.
GARDENS
To the front of the property and barn is a well-stocked planted area with shrubs and flowers, giving a pretty kerbside appeal. To the rear of the property are just the most beautiful wildlife gardens with three lawned areas, all well-established with fruiting trees, shrubs and hedges, three apple trees, plum and pear trees provide an annual crop. Blackberries, raspberries, blackcurrants and rhubarb provide plenty of opportunities to bake or make chutneys and jams. There is an arched area that leads to a wildlife pond with original millstone acting as a gentle fountain. A secluded seating area next to the pond, sits on very large slabs of original chiselled slate dating back to the origins of the property. The boundary continues down the side of the house at this point and is often used as a wildflower area. The two large lawned areas are separated with a central path and each lawn is surrounded by fruiting trees and flora. Here there is space to section off an area to use as a sizable vegetable plot whilst still retaining ample space for children or pets to run freely. There is another seating location, near to a stone flagged area which currently houses a chiminea for those cooler evenings. There is another tall brick fire pit on the other side of the central path, should you wish to sit there. At the top of the path, on your right, you reach a lean-to glass greenhouse and the single doorway into the studio. Straight on you pass through an original slate and stone archway with drystone walling. As you emerge, you find yourself at the main entrance to the studio, the private parking area and the third garden. To the side of the farmhouse is a gated walkway with the three original piggery outbuildings and then a curved original drystone wall which leads you to the rear of the property.
OWNER INSIGHT
After living at The Mount for 10 years, I’ve had the pleasure of taking on a neglected property to one that I am proud to call home. This farmhouse has such a fascinating history and as renovations commenced, several original features became visible to be enjoyed again. The house slowly healed and blossomed into how it is today, a truly beautiful, homely place. The installation of a future proof heating system, replacing walls with lime and new wooden flooring, is just some of the renovations that have been carried out. Finding hidden features and reinstating others, has been a privilege as I feel a custodian of this period property dating back to 1671. The house now breathes as it was initially constructed to do. The ‘rubble build’ stone style is particularly attractive and with the unusually large front windows, this house is filled with natural light, unlike many others. I had been in search for a place to live a better-balanced lifestyle, but I had quite a long specific wish list. This property was the one that captured my heart. Not only does it have the large rooms and character, but it has also very large garden areas, dry stoned walling and outbuildings. I recall the first time I saw the attached barn and realised it was as big as many houses and with such potential. The original cobbles, oak roof trusses and swallows that darted back and forth, was simply breathtaking. There was a very dilapidated stone building further into the grounds and I discovered this was the village dairy, housing just two cows many hundreds of years earlier. I ensured this was converted very carefully, so it could retain it’s history. Now it’s an incredibly light space for my work as an artist but with the multi-stove and level of comfort it provides, its uses are endless. I designed many features myself, including the stone fireplaces and solid oak stable door. You will find carved mice here and there too. From the doorstep I have enjoyed the luxury of being surrounded by rolling hills and becks in just 4 minutes’ walk up the lane. Returning to such a home each day, whether harvesting fruit or vegetables, watching the plethora of birds including finches and blue tits, squirrels and hedgehogs, it has been a magical setting. Seeing the famous steam train pass, with its head of steam and familiar whistle, listening to sheep and newly born lambs, hearing the braying of a donkey and watching badger sets with their young as evening approaches, has been some of the best moments of my life. Whether you want large gardens, need multiple parking, superfast WiFi, roaring stoves and winter scenes without the oil heating, isolation and power shortages, this property ticks every box. As the property is angled away from the main street of the village and rises gradually upwards into the fields beyond, it makes it a peaceful environment. Whether I’ve watched vintage planes pass overhead or simply sitting and watching the day slow down, the sheep and lambs bleat. The swallows chirp and swoop above my head whilst nesting every year on the property., it has always felt like home and for me, being its custodian has been an utter joy, it was and will always be a magical place. Quite simply, if I was able to remain here and continue to love the home as much as I feel loved by it, then I would never leave. Not one aspect of this property has left me disappointed. I truly hope that whoever is fortunate enough to take over as custodian of this originally monastic settlement, rich in history and that just keeps on giving, enjoys and appreciates it as much as I have.
VIEWING ARRANGEMENTS
We would be pleased to arrange a viewing for you. Please contact Dale Eddison's Skipton office. Our opening hours are:- Monday to Friday: 9.00am - 5.30pm Saturday: 9.00am - 4.00pm Sunday: 11.00am - 3.00pm
PLEASE NOTE
The extent of the property and its boundaries are subject to verification by inspection of the title deeds. The measurements in these particulars are approximate and have been provided for guidance purposes only. The fixtures, fittings and appliances have not been tested and therefore no guarantee can be given that they are in working order. The internal photographs used in these particulars are reproduced for general information and it cannot be inferred that any item is included in the sale.
TENURE
We understand the property to be Freehold.
COUNCIL TAX
North Yorkshire Council Tax Band F. For further details on North Yorkshire Council Tax Charges please visit
DIRECTIONS
Entering Long Preston on the A65 from Skipton the property can be found on the right hand side just after Moor Lane.
MONEY LAUNDERING, TERRORIST FINANCING AND TRANSFER OF FUNDS REGULATIONS 2017
To enable us to comply with the expanded Money Laundering Regulations we are required to obtain identification from prospective buyers once a price and terms have been agreed on a purchase. Buyers are asked to please assist with this so that there is no delay in agreeing a sale. The cost payable by the successful buyer for this is £36 (inclusive of VAT) per named buyer and is paid to the firm who administer the money laundering ID checks, being Iamproperty / Movebutler. Please note the property will not be marked as sold subject to contract until the appropriate identification has been provided.
FINANCIAL SERVICES
Linley and Simpson Sales Limited and Dale Eddison Limited are Introducer Appointed Representatives of Mortgage Advice Bureau Limited and Mortgage Advice Bureau (Derby) Limited who are authorised and regulated by the Financial Conduct Authority. We routinely refer buyers to Mortgage Advice Bureau Limited. We receive a maximum of £30 per referral.
- COUNCIL TAXA payment made to your local authority in order to pay for local services like schools, libraries, and refuse collection. The amount you pay depends on the value of the property.Read more about council Tax in our glossary page.
- Band: F
- PARKINGDetails of how and where vehicles can be parked, and any associated costs.Read more about parking in our glossary page.
- Yes
- GARDENA property has access to an outdoor space, which could be private or shared.
- Yes
- ACCESSIBILITYHow a property has been adapted to meet the needs of vulnerable or disabled individuals.Read more about accessibility in our glossary page.
- Ask agent
Long Preston, Skipton, North Yorkshire, BD23
Add an important place to see how long it'd take to get there from our property listings.
__mins driving to your place
Get an instant, personalised result:
- Show sellers you’re serious
- Secure viewings faster with agents
- No impact on your credit score
Your mortgage
Notes
Staying secure when looking for property
Ensure you're up to date with our latest advice on how to avoid fraud or scams when looking for property online.
Visit our security centre to find out moreDisclaimer - Property reference LIS230747. The information displayed about this property comprises a property advertisement. Rightmove.co.uk makes no warranty as to the accuracy or completeness of the advertisement or any linked or associated information, and Rightmove has no control over the content. This property advertisement does not constitute property particulars. The information is provided and maintained by Hardisty, Skipton. Please contact the selling agent or developer directly to obtain any information which may be available under the terms of The Energy Performance of Buildings (Certificates and Inspections) (England and Wales) Regulations 2007 or the Home Report if in relation to a residential property in Scotland.
*This is the average speed from the provider with the fastest broadband package available at this postcode. The average speed displayed is based on the download speeds of at least 50% of customers at peak time (8pm to 10pm). Fibre/cable services at the postcode are subject to availability and may differ between properties within a postcode. Speeds can be affected by a range of technical and environmental factors. The speed at the property may be lower than that listed above. You can check the estimated speed and confirm availability to a property prior to purchasing on the broadband provider's website. Providers may increase charges. The information is provided and maintained by Decision Technologies Limited. **This is indicative only and based on a 2-person household with multiple devices and simultaneous usage. Broadband performance is affected by multiple factors including number of occupants and devices, simultaneous usage, router range etc. For more information speak to your broadband provider.
Map data ©OpenStreetMap contributors.




