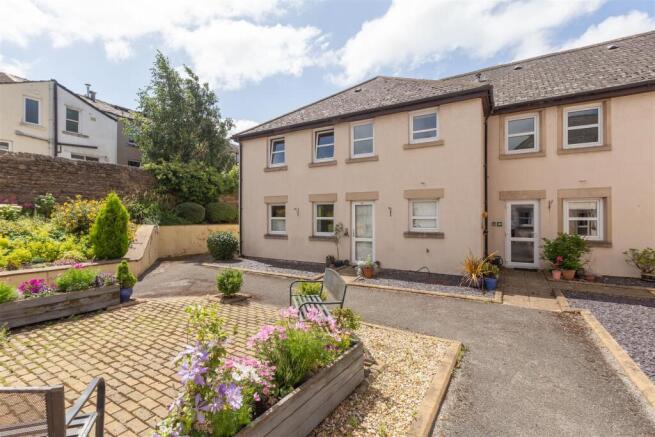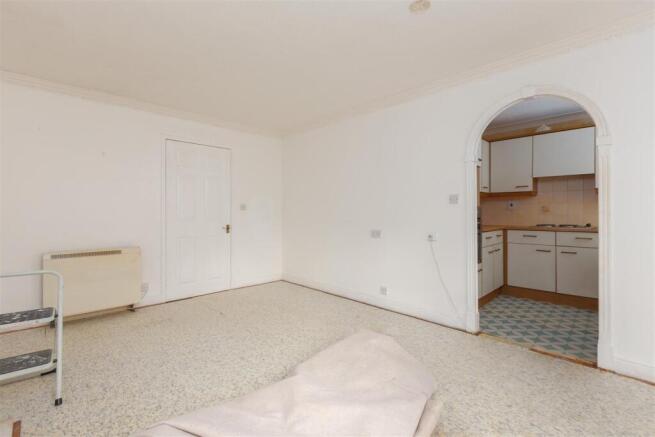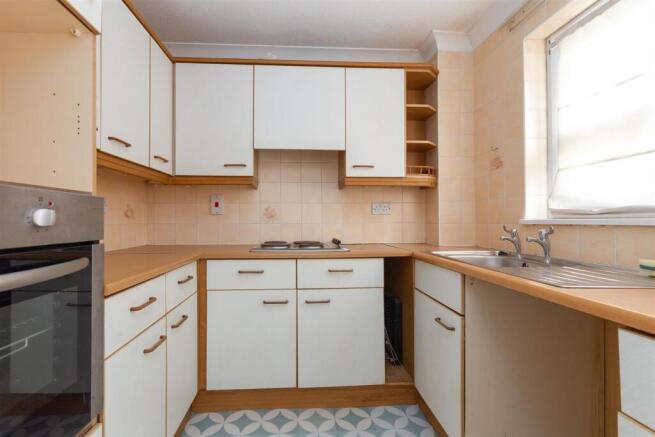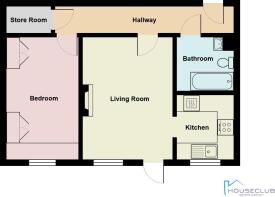
1 bedroom apartment for sale
Alfred Street, Lancaster

- PROPERTY TYPE
Apartment
- BEDROOMS
1
- BATHROOMS
1
- SIZE
485 sq ft
45 sq m
Description
The apartment boasts a private entrance to the rear, allowing you to come and go as you please with direct access to the car park making it easy and convenient to unload groceries. A well-proportioned living room offers ample space for family gatherings and a comfortable room to host visitors, with flooring left for you to choose. A practical kitchen sits through an open archway, with appliances including an unused Logic oven and a four ring electric hob, with new vinyl flooring providing an easy to clean and stylish surface. The bathroom of the property has been renovated by the current owners including new drainage, wall coverings and fixtures, making it a pleasure to get ready in each day. A central hallway features a deep storage room at the end beside the large double bedroom with fitted storage and white painted walls giving it a fresh, inviting look.
Communal gardens and lounges mean you can socialise with fellow residents and join in with the range of activities that the development run, meaning you don't have to travel far to keep up an active social life.
Don't miss out on making this conveniently located and well-proportioned apartment your new home, contact us today to book a viewing!
Hallway - 6.48 x 0.93 (21'3" x 3'0") - A carpeted hallway connects the living and sleeping spaces, with an electric radiator and two ceiling lights making it a bright, welcoming entrance to the home. An external door leads in from the communal building, with a wall-mounted telecom and alarm system giving you peace of mind if living here alone. Decorative coving and neutral painted walls give you a blank canvas to design the space to your taste.
Living Room - 4.53 x 3.32 (14'10" x 10'10") - A well-proportioned living room offers space for entertaining and relaxing. There’s ample room for multiple seating and storage options so you can design the room to fit your lifestyle, with flooring left to add allowing you to choose your own finish. An electric fire sits on a marble hearth in a white surround and forms the focal point of the room as well as adding to the comfort of the space. A double glazed window on the rear aspect provides plenty of natural light with a glass paned external door offering direct access to the car park behind, great for unloading shopping. Two wall lights sit either side of the fireplace, with an electric radiator completing the inviting reception room.
Kitchen - 2.37 x 2.10 (7'9" x 6'10") - A well-appointed kitchen sits off the living room through an open archway, allowing you to socialise while you prepare food. Appliances include a Logik integrated oven, four ring ceramic hob and a stainless steel sink and drainer. There’s no shortage of storage space with cabinetry on three sides offering space for food storage and kitchen equipment. A new vinyl floor has been laid offering a stylish and easy to clean surface ideal for a kitchen. A double glazed window on the rear aspect provides natural light, with a baton light above the doorway for evening use.
Bathroom - 2.10 x 2.07 (6'10" x 6'9") - A newly installed, renovated three piece bathroom services the apartment and provides a bright and practical space to get ready each day. The suite includes a bathtub with overhead shower, a low flush toilet and a sink unit with storage below. The walls have been boarded and new vinyl tile flooring added, making it easy to maintain and practical to use. A wall mounted light and shaver charger complete the well-designed contemporary bathroom.
Bedroom - 4.53 x 2.67 (14'10" x 8'9") - A spacious double bedroom offers a comfortable space to retire to and relax each evening. There is ample room on the carpeted floor for a double bed, surrounded by fitted storage including wardrobes, drawer units, a dressing table and overhead cupboards so there no shortage of space to keep clothing and accessories. A double glazed window on the rear aspect provides plenty of natural light with two wall lights for the evenings. An electric radiator sits against the wall, completing the welcoming sleeping space.
Store Room - 1.70 x 0.88 (5'6" x 2'10") - A deep store room at the end of the hallway offers space for household gadgets and bulky items. A hanging rail and shelving means it is also great for storing outdoor clothing and accessories, keeping the rest of the home clear and clutter free. The hot water tank for the property is housed at the rear of the room, with utility meters and the modern consumer unit on the wall.
Additional Information - Leasehold (90 years remaining) - Service charge £240/month. Ground rent £100/year.
Brochures
Alfred Street, LancasterBrochure- COUNCIL TAXA payment made to your local authority in order to pay for local services like schools, libraries, and refuse collection. The amount you pay depends on the value of the property.Read more about council Tax in our glossary page.
- Band: B
- PARKINGDetails of how and where vehicles can be parked, and any associated costs.Read more about parking in our glossary page.
- Yes
- GARDENA property has access to an outdoor space, which could be private or shared.
- Ask agent
- ACCESSIBILITYHow a property has been adapted to meet the needs of vulnerable or disabled individuals.Read more about accessibility in our glossary page.
- Ask agent
Alfred Street, Lancaster
Add an important place to see how long it'd take to get there from our property listings.
__mins driving to your place
Get an instant, personalised result:
- Show sellers you’re serious
- Secure viewings faster with agents
- No impact on your credit score
Your mortgage
Notes
Staying secure when looking for property
Ensure you're up to date with our latest advice on how to avoid fraud or scams when looking for property online.
Visit our security centre to find out moreDisclaimer - Property reference 34128239. The information displayed about this property comprises a property advertisement. Rightmove.co.uk makes no warranty as to the accuracy or completeness of the advertisement or any linked or associated information, and Rightmove has no control over the content. This property advertisement does not constitute property particulars. The information is provided and maintained by Houseclub, Lancaster. Please contact the selling agent or developer directly to obtain any information which may be available under the terms of The Energy Performance of Buildings (Certificates and Inspections) (England and Wales) Regulations 2007 or the Home Report if in relation to a residential property in Scotland.
*This is the average speed from the provider with the fastest broadband package available at this postcode. The average speed displayed is based on the download speeds of at least 50% of customers at peak time (8pm to 10pm). Fibre/cable services at the postcode are subject to availability and may differ between properties within a postcode. Speeds can be affected by a range of technical and environmental factors. The speed at the property may be lower than that listed above. You can check the estimated speed and confirm availability to a property prior to purchasing on the broadband provider's website. Providers may increase charges. The information is provided and maintained by Decision Technologies Limited. **This is indicative only and based on a 2-person household with multiple devices and simultaneous usage. Broadband performance is affected by multiple factors including number of occupants and devices, simultaneous usage, router range etc. For more information speak to your broadband provider.
Map data ©OpenStreetMap contributors.





