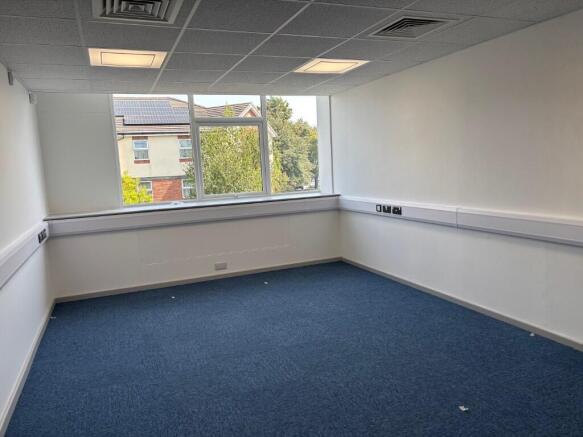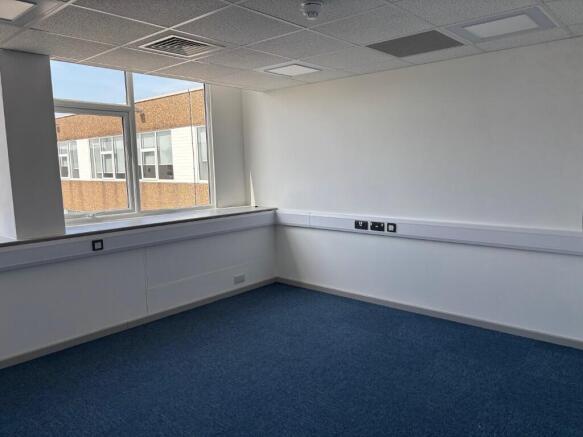High Pavement House, Sutton-In-Ashfield, NG17 1BT
- SIZE AVAILABLE
172-441 sq ft
16-41 sq m
- SECTOR
Office to lease
- USE CLASSUse class orders: Class E
E
Lease details
- Lease available date:
- Now
Key features
- On behalf of Ashfield District Council.
- Flexible first floor office suites in central town centre location.
- From 16 sq m (172 sq ft) to 42 sq m (452 sq ft).
- Minimum term of 6 months.
- All-inclusive rents.
- Passenger lift.
- Suitable for offices (or other uses STP).
- Off street car parking.
Description
Suite 1 - 17 sq m (183 sq ft) - Rent £308 - 1 Parking Space - LET
Suite 2 - 18 sq m (194 sq ft) - Rent £324 - 1 Parking Space - AVAILABLE
Suite 3 - 16 sq m (172 sq ft) - Rent £292 - 1 Parking Space - AVAILABLE
Suite 4 - 21 sq m (226 sq ft) - Rent £368 - 1 Parking Space - AVAILABLE
Suite 5 - 22 sq m (237 sq ft) - Rent £384 - 1 Parking Space - AVAILABLE
Suite 6 - 19 sq m (204 sq ft) - Rent £338 - 1 Parking Space - LET
Suite 7 - 20 sq m (215 sq ft) - Rent £354 - 1 Parking Space - AVAILABLE
Suite 8 - 42 sq m (452 sq ft) - Rent £738 - 2 Parking Spaces - AVAILABLE
Suite 9 - 35 sq m (377 sq ft) - Rent £630 - 2 Parking Spaces - LET
Suite 10 - 41 sq m (441 sq ft) - Rent £722 - 2 Parking Spaces - AVAILABLE
Suite 11 - 42 sq m (452 sq ft) - Rent £738 - 2 Parking Spaces - LET
Suite 12 - 11 sq m (119 sq ft) - Rent £216 - 1 Parking Space - AVAILABLE
Suite 13 - 11 sq m (119 sq ft) - Rent £216 - 1 Parking Space - LET
Suite 14 - 36 sq m (388 sq ft) - Rent £546 - 2 Parking Spaces - LET
Location
The property is located in Sutton in Ashfield, Nottinghamshire. Sutton in Ashfield is a popular market town which sits approximately 3.5 miles southwest of Mansfield town centre.
The property is prominently located on the corner of High Pavement and Langton Road, Sutton in Ashfield.
The properties town centre location provides easy access to both local amenities and public transport links.
The subject property is located less than half a mile south of Sutton in Ashfield's town centre.
The Property
The property is currently subdivided to provide multiple offices arranged over the first floor.
The ground floor provides a shared reception with open space break-out / kitchen.
Each suite benefits from the following features:-
- Fully carpeted
- LED lighting
- Personal temperature control
- Video intercom
- Intruder alarm
- Wall mounted internet connectivity
The property also benefits from disabled access, pram / buggy station, a passenger lift and can provide 24-7 access for occupiers.
Externally, the property provides off street parking (see accommodation table for parking space allocations)*.
Terms
Each suite is available on a new effectively fully repairing and insuring lease for a minimum term of 6 months.
The rent includes:-
- Heating
- Electricity
- Communal cleaning
- Car parking space(s) (see brochure)*
Business Rates
To be assessed.
Business rates relief may be applicable to qualifying occupiers.
Planning
The property has planning for:-
E: (Commercial Business & Service) Offices
The property could be deemed suitable for alternative uses subject to the occupiers obtaining the necessary planning consent.
VAT
VAT is applicable to the rent and service charge.
EPC
C
Brochures
High Pavement House, Sutton-In-Ashfield, NG17 1BT
NEAREST STATIONS
Distances are straight line measurements from the centre of the postcode- Sutton Parkway Station0.9 miles
- Kirkby in Ashfield Station1.6 miles
- Mansfield Station3.0 miles
Notes
Disclaimer - Property reference High-Pavement-House. The information displayed about this property comprises a property advertisement. Rightmove.co.uk makes no warranty as to the accuracy or completeness of the advertisement or any linked or associated information, and Rightmove has no control over the content. This property advertisement does not constitute property particulars. The information is provided and maintained by heb Property Consultants, Nottingham. Please contact the selling agent or developer directly to obtain any information which may be available under the terms of The Energy Performance of Buildings (Certificates and Inspections) (England and Wales) Regulations 2007 or the Home Report if in relation to a residential property in Scotland.
Map data ©OpenStreetMap contributors.




