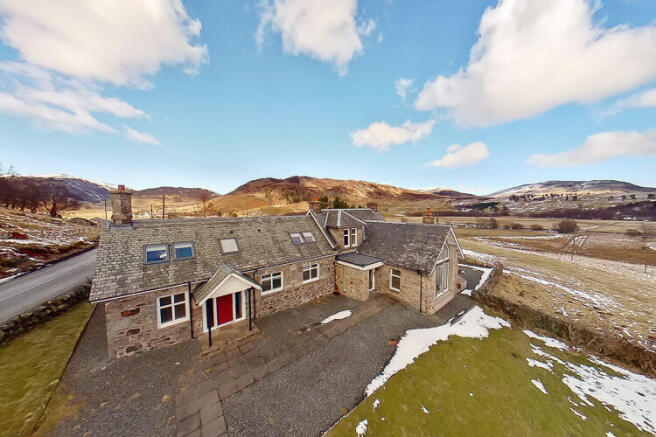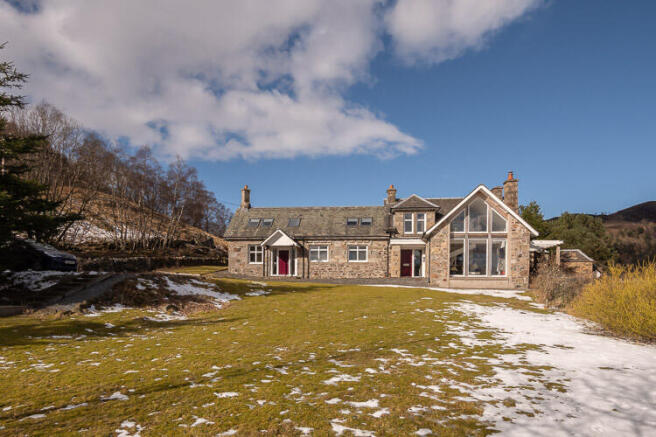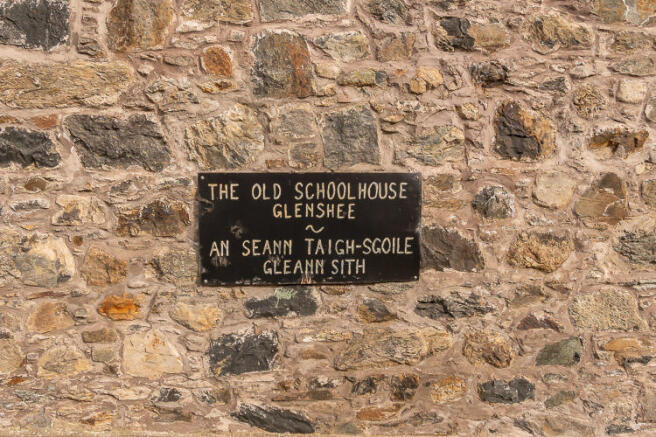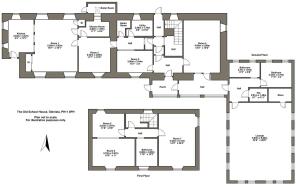5 bedroom detached house for sale
The Old School House, Glenshee, PH10 7QD

- PROPERTY TYPE
Detached
- BEDROOMS
5
- BATHROOMS
3
- SIZE
2,605 sq ft
242 sq m
- TENUREDescribes how you own a property. There are different types of tenure - freehold, leasehold, and commonhold.Read more about tenure in our glossary page.
Freehold
Key features
- TV ROOM
- GARDEN ROOM
- FIVE DOUBLE BEDROOMS
- PARKING & GARDENS
Description
Miller Gerrard are delighted to bring to the market this most attractive and modern five bed luxury home, completely renovated, with stunning countryside views and large gardens.
The property on the ground floor comprises entrance vestibule, dining kitchen with open plan lounge, utility room, hallway, living/ TV room, bedroom one and family bathroom. Glass stairs to the East Wing and Double Bedroom 2, a modest double bedroom 3 / study and shower room. Stairs from the living room / TV room take you to the West Wing with double bedrooms 4 and 5 and shower room.
The property benefits from double glazing, a combination of solid wood and tiled floors and a Sonos Sound System throughout the property, and an oil fired central heating system providing under floor heating.
The property enters by a solid door with glazed side panel into the entrance vestibule. There is a storage/cloak cupboard, window with window seat, exposed stone work and a tiled floor.
Kitchen / Dining Room: Fitted with a range of contemporary base and wall mounted units, with matching work surfaces and coloured glass panels behind. There is a feature island, incorporating an induction hob with extractor above and there are spotlights throughout. Electrical appliances include a dishwasher, double oven, microwave and large wine cabinet.
Utility: With large cupboard housing the central heating system, washing machine, tumble dryer and American style fridge freezer.
Open Plan Lounge: With solid wood flooring, log burner, stone mantle and slate hearth. Beautiful picture patio doors provide fabulous views of the open countryside and lead you out to a large decked seating area. Glass stairs with wooden treads and Velux window which take you to the East Wing.
East Wing: Here you will find double bedroom one with large window to the front and a large walk-in wardrobe with deep shelving, hanging space and spot lights.
Bedroom Two / Study has wooden flooring, spotlights and side facing window.
Shower Room: Comprising WC, wash hand basin with storage below, ladder towel rail and walk in shower with rainfall shower head. There is a Velux window, demisted mirror-fronted storage cabinets and spotlights.
On the ground floor and off the hallway is bedroom three.
Bedroom Three: With double fitted wardrobe, window overlooking the gardens and spot lights.
Bathroom: Comprising WC, wash hand basin, with storage below, and a standalone bath with ladder towel rail and tiled floor. The bathroom is tiled to dado height. There is a large walk in shower with glass screen, rainfall shower head, lit deep set shelving, a large full length demisted wall mirror and spotlights.
Living Room / TV Room with doorway leading to the front of the property, dual aspect windows providing open views to the front and rear, wall mounted TV, spotlights and large storage cupboard
Stairs with in stair lights from the TV room lead to the West Wing with two further bedrooms and shower room.
Bedroom Four: With large Velux window to the front and large picture window with window seat to the rear, coombed ceilings, wooden floors and spotlights. Located just off this double bedroom is a large storage cupboard providing hanging and shelving space.
Bedroom Five is also located in the West Wing and has coombed ceilings, a large Velux window and a picture window with window seat.
The large fully tiled shower room comprises wash hand basin, with cabinet below, WC, large walk-in shower with rainfall shower head, and demisted mirror-fronted storage cabinet, Velux window with blind.
Externally the garden is mainly laid in lawn with stone dykes, mature trees and gravel areas for parking to the front and rear of the property. Wooden sleeper and gravel stairs lead to the decked pathway and JML Garden Room, which is currently used as a cinema room and gym and has the potential for conversion to a standalone additional fully equipped living space. There is a large gravel parking area to the front, suitable for several vehicles, with a separate parking area to the rear and a brick storage space which was previously the old school toilet block.
About The Area
Glenshee is an area of natural beauty with opportunities for country pursuits including hill-walking literally on the doorstep. At Bridge of Cally there is a village shop / post office, a hotel and primary school, and in Blairgowrie, there are large supermarkets, a wide variety of shops, senior school, recreation centre with swimming pool, health centres, dental surgery and library. The cities of Perth and Dundee are both approximately 25 minutes by car from Blairgowrie and they have motorway access and train and bus links. Private schools are available in and around Perth and Dundee, with a dedicated bus service between Blairgowrie and Dundee High School.
This highly desirable property must be seen to be fully appreciated, and early viewing is recommended.
Brochures
SCHEDULE- COUNCIL TAXA payment made to your local authority in order to pay for local services like schools, libraries, and refuse collection. The amount you pay depends on the value of the property.Read more about council Tax in our glossary page.
- Ask agent
- PARKINGDetails of how and where vehicles can be parked, and any associated costs.Read more about parking in our glossary page.
- Driveway,Off street,Private
- GARDENA property has access to an outdoor space, which could be private or shared.
- Enclosed garden,Terrace
- ACCESSIBILITYHow a property has been adapted to meet the needs of vulnerable or disabled individuals.Read more about accessibility in our glossary page.
- Ask agent
The Old School House, Glenshee, PH10 7QD
Add an important place to see how long it'd take to get there from our property listings.
__mins driving to your place
Get an instant, personalised result:
- Show sellers you’re serious
- Secure viewings faster with agents
- No impact on your credit score
Your mortgage
Notes
Staying secure when looking for property
Ensure you're up to date with our latest advice on how to avoid fraud or scams when looking for property online.
Visit our security centre to find out moreDisclaimer - Property reference TheOldSchoolhouse. The information displayed about this property comprises a property advertisement. Rightmove.co.uk makes no warranty as to the accuracy or completeness of the advertisement or any linked or associated information, and Rightmove has no control over the content. This property advertisement does not constitute property particulars. The information is provided and maintained by Miller Gerrard, Blairgowrie. Please contact the selling agent or developer directly to obtain any information which may be available under the terms of The Energy Performance of Buildings (Certificates and Inspections) (England and Wales) Regulations 2007 or the Home Report if in relation to a residential property in Scotland.
*This is the average speed from the provider with the fastest broadband package available at this postcode. The average speed displayed is based on the download speeds of at least 50% of customers at peak time (8pm to 10pm). Fibre/cable services at the postcode are subject to availability and may differ between properties within a postcode. Speeds can be affected by a range of technical and environmental factors. The speed at the property may be lower than that listed above. You can check the estimated speed and confirm availability to a property prior to purchasing on the broadband provider's website. Providers may increase charges. The information is provided and maintained by Decision Technologies Limited. **This is indicative only and based on a 2-person household with multiple devices and simultaneous usage. Broadband performance is affected by multiple factors including number of occupants and devices, simultaneous usage, router range etc. For more information speak to your broadband provider.
Map data ©OpenStreetMap contributors.




