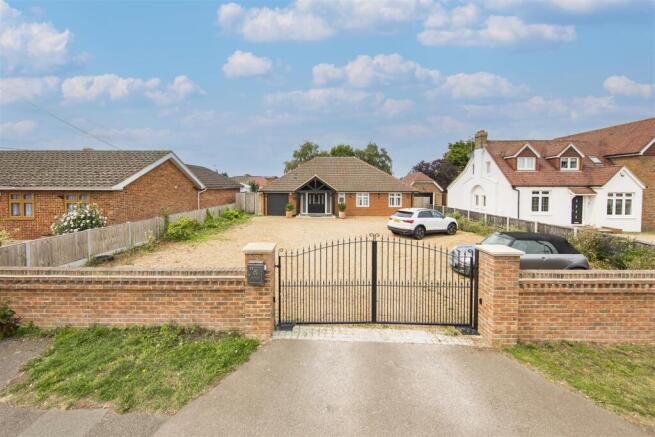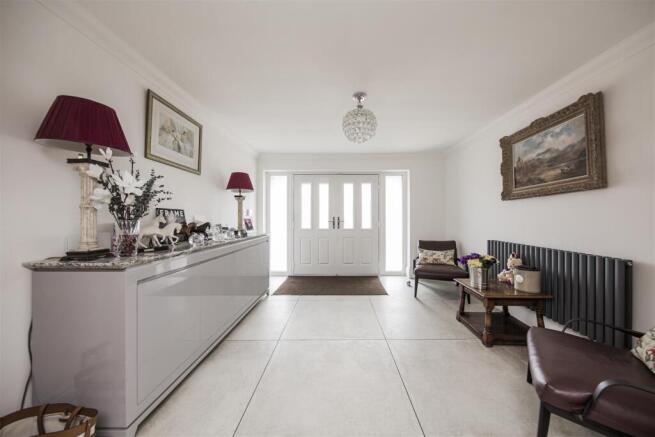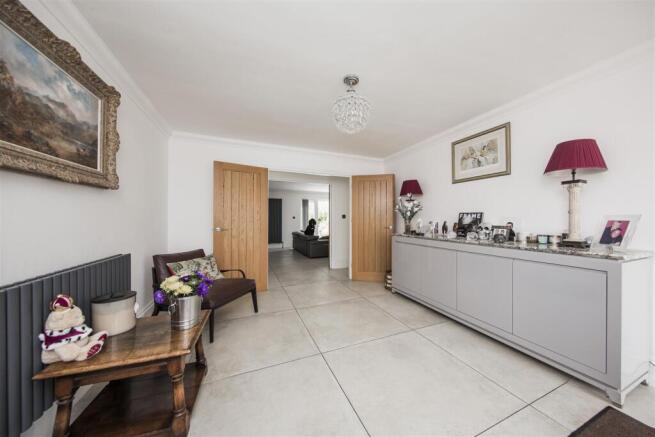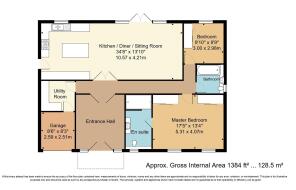
Hever Avenue, West Kingsdown, Sevenoaks

- PROPERTY TYPE
Bungalow
- BEDROOMS
2
- BATHROOMS
2
- SIZE
1,384 sq ft
129 sq m
- TENUREDescribes how you own a property. There are different types of tenure - freehold, leasehold, and commonhold.Read more about tenure in our glossary page.
Freehold
Key features
- Fully Refurbished in 2021
- Stunning Finish Throughout
- Two Bathrooms
- Lateral Living for Ease of Mobility
- Electric gated parking for multiple cars
- Good sized flat garden & Social Patio
- Close to Amenities & Motorway Network
- Guide Price £725,000 to £750,000
Description
Upon entering, you are greeted by a stunning open plan living space that seamlessly combines comfort and elegance. The layout is thoughtfully designed, providing ample room for relaxation and entertaining. The bungalow features two bedrooms, each accompanied by its own bathroom, making it ideal for families or guests.
One of the standout features of this property is the large parking area, accessible via electric gates, which can accommodate multiple vehicles, offering both convenience and security. The beautifully landscaped flat garden provides a serene outdoor space, perfect for enjoying the fresh air or hosting gatherings.
Additionally, the bungalow benefits from modern finishes throughout, ensuring a warm and inviting atmosphere. This home is not just a property; it is a lifestyle choice, offering comfort, style, and a sense of community in a picturesque setting.
With its prime location this bungalow is well-positioned for local amenities, schools, and transport links, making it an excellent choice for those seeking a peaceful yet connected living experience. Do not miss the opportunity to make this stunning property your new home.
Entrance Hall - The entrance hall welcomes you into the home with a bright and airy feel, thanks to large windows and a glazed front door that floods the space with natural light. Its tiled floor complements the neutral walls, creating a versatile backdrop for various styles of furnishing. The hall offers ample space for seating and display, setting a warm and inviting tone for the rest of the property.
Kitchen / Diner / Sitting Room - 34'8" x 13'10" - This impressive open-plan space combines kitchen, dining, and sitting areas in one expansive room. The kitchen is fitted with contemporary grey cabinetry and a central island topped with a white countertop, ideal for casual dining or entertaining. Integrated appliances and a farmhouse-style sink add to the modern feel. The sitting area features comfortable leather sofas arranged around a wooden coffee table on a patterned rug, with large glazed doors opening out onto the garden, flooding the room with natural light and extending the living space outdoors.
Utility Room - The utility room is a compact, well-organised space featuring grey cabinetry and integrated appliances including a washing machine and dryer. The room benefits from a tiled floor and clean white walls, with wooden internal doors providing a warm contrast. This space offers practical storage and functionality adjacent to the kitchen area.
Master Bedroom - 17'5" x 13'4" - Spacious and stylish, the master bedroom is a tranquil retreat with large floor tiles and natural light streaming through plantation shutter-covered windows. The room easily accommodates a large bed, bedside tables, and additional seating, with a comfortable armchair positioned beside a dresser and television. Neutral tones and minimalist furnishings create a calm and restful atmosphere, enhanced by an en suite bathroom accessed through a door within the room.
En Suite - The en suite bathroom complements the master bedroom with matching stone-effect tiled walls and floor, delivering a modern and cohesive look. It includes a floating vanity unit with integrated basin, a wall-mounted toilet, and a large walk-in shower. Recessed lighting enhances the warm tones of the tiles, while the layout maximises both style and practicality.
Bedroom - 9'10" x 9'9" - This charming bedroom offers a cosy yet functional space, enhanced by built-in wardrobes featuring sliding doors with a mirrored panel. The room benefits from natural light through a window fitted with white plantation shutters, creating a bright and airy feel. The neutral tones and simple decor provide a calm and inviting atmosphere, ideal for restful nights.
Bathroom - The bathroom is fully tiled with sophisticated stone-effect tiles, creating a warm and contemporary ambiance. It features a white bath, a wall-mounted toilet, and a modern, floating vanity unit with ample storage beneath the basin. A window brings in natural light, while recessed ceiling lights add to the bright, clean aesthetic.
Rear Garden - The garden is a generous and private outdoor space, featuring a large paved patio area ideal for outdoor dining and seating. Beyond this, a well-maintained lawn is bordered by mature trees and shrubs, offering a peaceful setting and plenty of room for outdoor activities or gardening. The garden enjoys an open aspect to the rear, with a mix of greenery providing both seclusion and a pleasant natural outlook.
Front Exterior - The front exterior presents a welcoming and well-maintained frontage with a wide gravel driveway leading to the house and an attached garage. The property is approached through a gated entrance with brick pillars and a low brick wall, offering privacy and security. The covered porch with a pitched roof adds charm and shelter to the entrance, completing the inviting first impression of this spacious home.
Garage - 8'6" x 8'3" - The garage is a practical space with internal access via the utility room, providing secure parking or additional storage. Measuring a modest size, it is suitable for a single vehicle and offers convenience within the overall layout of the property.
Location - Hever Avenue is set approximately seven miles to the northeast of Sevenoaks, which is a thriving, vibrant town with excellent shopping, entertainment and sporting facilities, as well as fast trains to the West End and City of London with journey times from 28 minutes. There are local shops in West Kingsdown just over 100 yards from the house, whilst the quaint village of Otford is about 4 miles away, which has a train service into London Victoria. The area is renowned for the excellent selection in schooling including local village primary and junior schools, grammar schools in Sevenoaks, Tonbridge and Maidstone, prep schools in Sevenoaks and Otford and public schools in Sevenoaks and Tonbridge.
Brochures
Hever Avenue, West Kingsdown, SevenoaksBrochure- COUNCIL TAXA payment made to your local authority in order to pay for local services like schools, libraries, and refuse collection. The amount you pay depends on the value of the property.Read more about council Tax in our glossary page.
- Band: F
- PARKINGDetails of how and where vehicles can be parked, and any associated costs.Read more about parking in our glossary page.
- Private
- GARDENA property has access to an outdoor space, which could be private or shared.
- Yes
- ACCESSIBILITYHow a property has been adapted to meet the needs of vulnerable or disabled individuals.Read more about accessibility in our glossary page.
- Lateral living
Hever Avenue, West Kingsdown, Sevenoaks
Add an important place to see how long it'd take to get there from our property listings.
__mins driving to your place
Get an instant, personalised result:
- Show sellers you’re serious
- Secure viewings faster with agents
- No impact on your credit score
Your mortgage
Notes
Staying secure when looking for property
Ensure you're up to date with our latest advice on how to avoid fraud or scams when looking for property online.
Visit our security centre to find out moreDisclaimer - Property reference 34128338. The information displayed about this property comprises a property advertisement. Rightmove.co.uk makes no warranty as to the accuracy or completeness of the advertisement or any linked or associated information, and Rightmove has no control over the content. This property advertisement does not constitute property particulars. The information is provided and maintained by Ibbett Mosely, West Malling. Please contact the selling agent or developer directly to obtain any information which may be available under the terms of The Energy Performance of Buildings (Certificates and Inspections) (England and Wales) Regulations 2007 or the Home Report if in relation to a residential property in Scotland.
*This is the average speed from the provider with the fastest broadband package available at this postcode. The average speed displayed is based on the download speeds of at least 50% of customers at peak time (8pm to 10pm). Fibre/cable services at the postcode are subject to availability and may differ between properties within a postcode. Speeds can be affected by a range of technical and environmental factors. The speed at the property may be lower than that listed above. You can check the estimated speed and confirm availability to a property prior to purchasing on the broadband provider's website. Providers may increase charges. The information is provided and maintained by Decision Technologies Limited. **This is indicative only and based on a 2-person household with multiple devices and simultaneous usage. Broadband performance is affected by multiple factors including number of occupants and devices, simultaneous usage, router range etc. For more information speak to your broadband provider.
Map data ©OpenStreetMap contributors.








