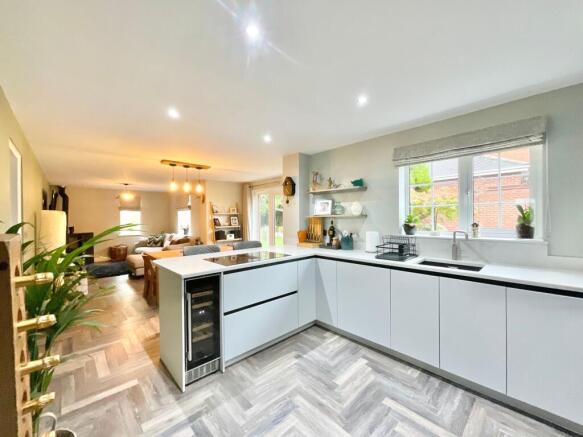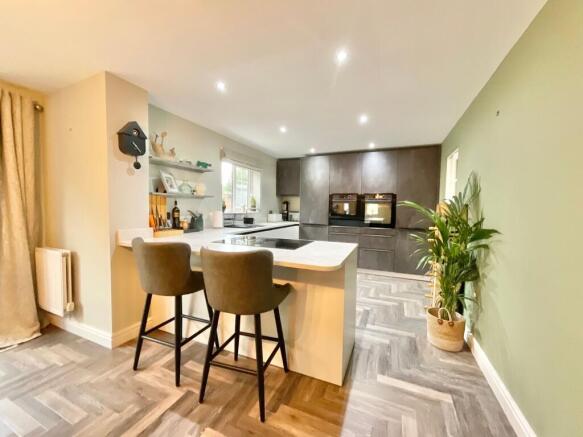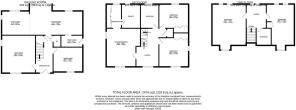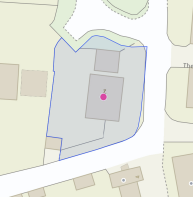
The Meadows, Wrinehill, CW3

- PROPERTY TYPE
Detached
- BEDROOMS
5
- BATHROOMS
3
- SIZE
2,336 sq ft
217 sq m
- TENUREDescribes how you own a property. There are different types of tenure - freehold, leasehold, and commonhold.Read more about tenure in our glossary page.
Freehold
Key features
- Five Bedrooms – Spacious and versatile accommodation spread over three floors, offering ample space for family living, guests, or home working.
- Modern Kitchen/Diner – Recently renovated with sleek surfaces, integrated appliances, and open-plan layout leading to a cosy sitting area with a log burner.
- Luxury Master Suite – A bright, dual-aspect room with a connected dressing area featuring mirrored sliding wardrobes and a private ensuite with walk-in shower.
- Outdoor Entertaining Space – Landscaped patio with gazebo-covered hot tub area, double garage, and gated access to the rear garden—perfect for relaxing or entertaining.
- No Onward Chain – Offered with no chain, making for a smoother, faster transaction with minimal delays.
Description
Nestled in the picturesque village of Wrinehill, this beautifully designed five-bedroom detached home offers a superb blend of modern luxury, spacious living, and timeless character—perfect for families seeking both comfort and versatility in a serene countryside setting.
From the moment you step inside, you're welcomed by an impressive and inviting living room. This expansive space is flooded with natural light from dual-aspect windows, highlighting the warmth of the central fireplace—an ideal focal point for cosy evenings or relaxed family gatherings. Opposite, the generous dining room provides a more formal setting, perfect for hosting dinner parties or celebratory meals, with ample room for a large table and elegant furnishings.
The heart of the home lies in the stylish kitchen/diner, which was thoughtfully renovated just a year ago. Every detail has been carefully considered, from the minimalist cabinetry to the smooth surfaces. Integrated appliances—including a microwave, double oven, fridge, freezer, dishwasher, and a wine fridge—are seamlessly built in, offering both functionality and clean lines. This space is as practical as it is beautiful, with room for a large dining table where family and friends can gather in a more relaxed, open-plan setting. Just beyond, a comfortable sitting area with a charming log burner creates a second, informal lounge space—perfect for unwinding with a book or watching your favourite film by firelight.
Flowing off the kitchen is a matching utility room, echoing the same modern design and providing essential convenience with its washer, dryer, and extensive built-in storage. Tucked neatly off the hallway is a well-appointed WC and a large under-stairs cupboard, ideal for coats, shoes, or general household storage.
Upstairs, the master bedroom is a true retreat. Spacious and full of natural light, it benefits from dual-aspect windows and has ample room for wardrobes, drawers, or a dressing table. A connected dressing room offers extensive storage with itsbuilt in wardrobes, featuring mirrored panels that enhance the sense of space and brightness. This area flows effortlessly into the stylish ensuite bathroom, where a large walk-in shower and modern vanity unit with integrated storage create a calming, spa-like atmosphere.
Bedrooms two and three are both excellent doubles, beautifully proportioned with built-in wardrobes and space for additional furniture or desks. The family bathroom on this floor is equally impressive, offering a bath for a long soak and a separate walk-in shower for everyday practicality.
On the top floor, bedrooms four and five offer superb flexibility. Bedroom four is currently set up as a home gym, but its generous proportions make it equally suitable as a guest suite, home office, or playroom. Bedroom five, slightly smaller but still spacious, also benefits from a built-in wardrobe and the same flexible potential. A stylish shower room on this floor adds convenience for guests or older children.
Outside, the home continues to impress. A spacious double garage provides secure parking or workshop space, while the beautifully landscaped patio area wraps around the side of the property, offering an idyllic setting for al fresco dining, BBQs, or evening drinks. A charming gazebo shelters a dedicated space currently occupied by a hot tub, adding a touch of luxury and relaxation. Gated access leads to the rear garden, ensuring both privacy and easy access.
Location:
Wrinehill is a bustling village with a thriving community spirit and active social events calendar. The village is just a short drive away from Betley where you can find a range of local amenities including a primary school, nursery, church, doctors surgery, village shop/post office, and a number of public houses and restaurants including the popular Brunning and Price Hand & Trumpet and the Swan, a superb community pub, as well as, The Crown Inn for fantastic homemade pub food.
The historic market town of Nantwich is just under 10 miles away. Nantwich is renowned for its beautiful architecture and character. Nantwich offers a good selection of independent shops, eateries, restaurants and bars but also provides more extensive facilities including supermarkets and leisure centre. For more extensive facilities, Newcastle under Lyme is approximately 6 miles in distance.
For leisure, there is much to see and do in the area including Wychwood Golf Club providing PGA European-tour standard golf course with wonderful views of the undulating Cheshire countryside.
The property has convenient access to the M6 motorway network and major road links. Crewe Railway Station is within easy reach and provides regular services to Chester, Manchester, and Birmingham, and also a direct service to London Euston the fastest of which takes 90 minutes.
EPC Rating: C
- COUNCIL TAXA payment made to your local authority in order to pay for local services like schools, libraries, and refuse collection. The amount you pay depends on the value of the property.Read more about council Tax in our glossary page.
- Band: F
- PARKINGDetails of how and where vehicles can be parked, and any associated costs.Read more about parking in our glossary page.
- Yes
- GARDENA property has access to an outdoor space, which could be private or shared.
- Yes
- ACCESSIBILITYHow a property has been adapted to meet the needs of vulnerable or disabled individuals.Read more about accessibility in our glossary page.
- Ask agent
The Meadows, Wrinehill, CW3
Add an important place to see how long it'd take to get there from our property listings.
__mins driving to your place
Get an instant, personalised result:
- Show sellers you’re serious
- Secure viewings faster with agents
- No impact on your credit score
Your mortgage
Notes
Staying secure when looking for property
Ensure you're up to date with our latest advice on how to avoid fraud or scams when looking for property online.
Visit our security centre to find out moreDisclaimer - Property reference a9dac9ca-6b8b-4637-9516-c947496bc804. The information displayed about this property comprises a property advertisement. Rightmove.co.uk makes no warranty as to the accuracy or completeness of the advertisement or any linked or associated information, and Rightmove has no control over the content. This property advertisement does not constitute property particulars. The information is provided and maintained by James Du Pavey, Nantwich. Please contact the selling agent or developer directly to obtain any information which may be available under the terms of The Energy Performance of Buildings (Certificates and Inspections) (England and Wales) Regulations 2007 or the Home Report if in relation to a residential property in Scotland.
*This is the average speed from the provider with the fastest broadband package available at this postcode. The average speed displayed is based on the download speeds of at least 50% of customers at peak time (8pm to 10pm). Fibre/cable services at the postcode are subject to availability and may differ between properties within a postcode. Speeds can be affected by a range of technical and environmental factors. The speed at the property may be lower than that listed above. You can check the estimated speed and confirm availability to a property prior to purchasing on the broadband provider's website. Providers may increase charges. The information is provided and maintained by Decision Technologies Limited. **This is indicative only and based on a 2-person household with multiple devices and simultaneous usage. Broadband performance is affected by multiple factors including number of occupants and devices, simultaneous usage, router range etc. For more information speak to your broadband provider.
Map data ©OpenStreetMap contributors.






