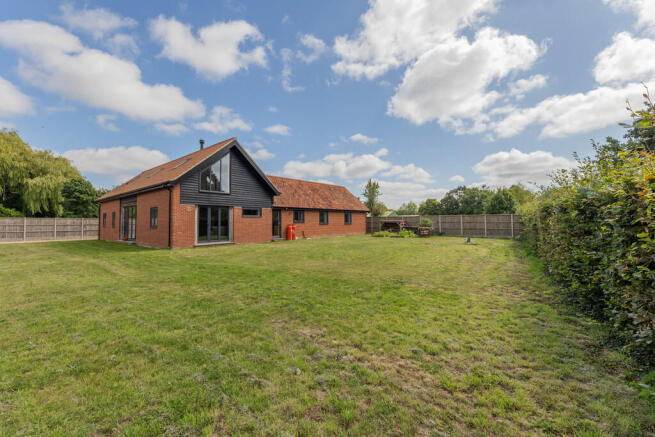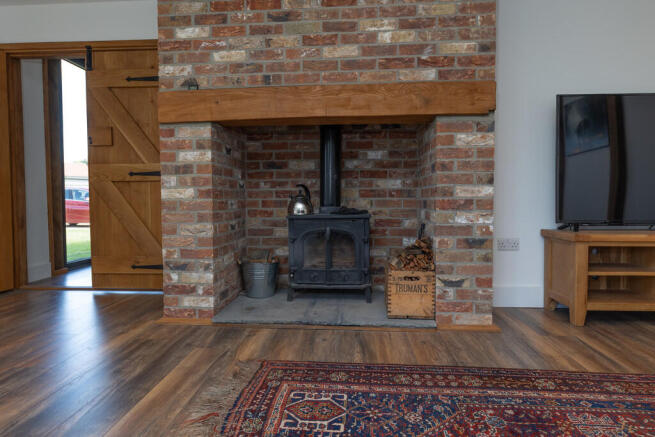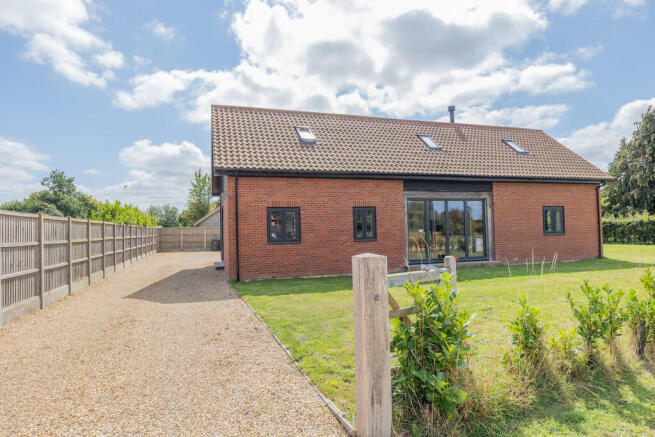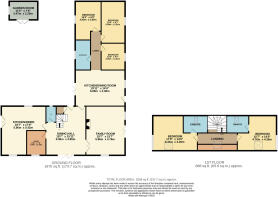5 bedroom barn conversion for sale
Thumb Lane, Horningtoft

- PROPERTY TYPE
Barn Conversion
- BEDROOMS
5
- BATHROOMS
3
- SIZE
2,558 sq ft
238 sq m
- TENUREDescribes how you own a property. There are different types of tenure - freehold, leasehold, and commonhold.Read more about tenure in our glossary page.
Freehold
Key features
- No Onward Chain
- Detached Barn Conversion
- Plot totalling 1/4 of an acre (STMS)
- Open Plan Kitchen/Dining Room
- Two Bright and Airy Reception Rooms
- Two Offices (one internal and one external)
- Additional Kitchen/Dining Room
- Five Bedrooms and Two En-Suites
- Tranquil Location and Ample Off-Road Parking
- 15 Miles of North Norfolk Coast
Description
Ivy Farm Barn is positioned on a generous 1/4 of an acre plot (STMS) and is a striking example of a contemporary barn conversion, where character and modern living blend seamlessly. The property offers versatility & space and is equally suited to multi-generational families or anyone seeking a home with room to breathe. Tucked away on a quiet country lane, yet only 15 miles from the stunning Norfolk coast, this is a rare opportunity to enjoy countryside living with a beach just a short drive away. This barn is ready to welcome its new owners and the sale will not be subject to an onward chain.
MAIN BARN:
Ivy Farm Barn makes an impression the moment your arrive, with its contemporary design, natural materials and generous proportions setting the tone for the home.
Ground Floor: An impressive dining hall with full-height ceilings, bi-fold doors and a striking oak staircase greets you as you enter through the front door, with direct access to the rest of the property, this is a space designed for entertaining and family gatherings. An L-shaped kitchen/dining room forms the true heart of the home - a light-filled hub with triple-aspect windows, a well-equipped kitchen and French doors opening to the rear courtyard, creating an effortless indoor-outdoor flow. The family room offers another stunning space, with a must-have log burner, bi-fold doors and even air conditioning - it's the perfect room to unwind, whatever the season. A versatile office/playroom completes the ground floor - ideal for home working or keeping family life organised.
First Floor: A solid oak galleried landing leads to two superb bedrooms, each with vaulted ceilings, large windows and their own en-suite bathrooms - the blend of natural light, elegant finishes and character features creates a sense of luxury and calm.
THE REAR BARN:
Adjoining the main barn is a self-contained annex, making this an excellent multi-generational home. An open-plan kitchen/sitting room with dual aspect windows, provides a reception space, whilst a private lobby leads to three double bedrooms and a family bathroom. This "wing" offers complete flexibility, whether for relatives, guests, or teenagers wanting their own independence.
OUTSIDE:
The external area has been designed with both ease and enjoyment in mind - a long gravel driveway provides ample parking, whilst the enclosed garden spaces offer something for everyone. To the rear, a generous patio is perfect for alfresco dining or summer gatherings and is complemented by a studio/garden room - ideal as a private office or creative retreat. Additionally, a good-sized lawn, edged by hedging, provides the perfect spot for children to play or even a potential vegetable patch for those who enjoy growing their own.
LOCATION:
Horningtoft is a charming rural village that perfectly captures the appeal of Norfolk country living, surrounded by open fields and scenic lanes - it's an ideal setting for those who enjoy long countryside walks, cycling or a slower pace of life.
A friendly community atmosphere makes Hornigtoft a welcoming place to call home, whilst the nearby market towns of Fakenham and Dereham offer everything from independent shops and cafés to schools and leisure facilities.
For weekends by the sea, the wide sandy beaches of Wells-next-the-Sea and Holkham are just a short drive away, meaning the beauty of the North Norfolk coast is within easy reach.
A blend of peace, community spirit and access to both towns and the coast, Horningtoft offers a wonderful lifestyle for those looking to enjoy the very best of Norfolk.
SERVICES:
Mains electricity and water are connected to the property.
Hot and cold air conditioning.
Drainage is to a private treatment plant.
DISTRICT COUNCIL: Breckland.
Council Tax Band: C.
TENURE
Freehold.
VIEWING:
By Appointment Through The Sole Agents, Spalding & Co.,
Office Opening Hours:
Monday - Friday: 9:00 a.m. - 5:00 p.m.
Saturday: 9:30 a.m. - 12:30 p.m.
- COUNCIL TAXA payment made to your local authority in order to pay for local services like schools, libraries, and refuse collection. The amount you pay depends on the value of the property.Read more about council Tax in our glossary page.
- Band: C
- PARKINGDetails of how and where vehicles can be parked, and any associated costs.Read more about parking in our glossary page.
- Off street
- GARDENA property has access to an outdoor space, which could be private or shared.
- Yes
- ACCESSIBILITYHow a property has been adapted to meet the needs of vulnerable or disabled individuals.Read more about accessibility in our glossary page.
- Lateral living
Thumb Lane, Horningtoft
Add an important place to see how long it'd take to get there from our property listings.
__mins driving to your place
Get an instant, personalised result:
- Show sellers you’re serious
- Secure viewings faster with agents
- No impact on your credit score
Your mortgage
Notes
Staying secure when looking for property
Ensure you're up to date with our latest advice on how to avoid fraud or scams when looking for property online.
Visit our security centre to find out moreDisclaimer - Property reference 101285002978. The information displayed about this property comprises a property advertisement. Rightmove.co.uk makes no warranty as to the accuracy or completeness of the advertisement or any linked or associated information, and Rightmove has no control over the content. This property advertisement does not constitute property particulars. The information is provided and maintained by Spalding & Co, Fakenham. Please contact the selling agent or developer directly to obtain any information which may be available under the terms of The Energy Performance of Buildings (Certificates and Inspections) (England and Wales) Regulations 2007 or the Home Report if in relation to a residential property in Scotland.
*This is the average speed from the provider with the fastest broadband package available at this postcode. The average speed displayed is based on the download speeds of at least 50% of customers at peak time (8pm to 10pm). Fibre/cable services at the postcode are subject to availability and may differ between properties within a postcode. Speeds can be affected by a range of technical and environmental factors. The speed at the property may be lower than that listed above. You can check the estimated speed and confirm availability to a property prior to purchasing on the broadband provider's website. Providers may increase charges. The information is provided and maintained by Decision Technologies Limited. **This is indicative only and based on a 2-person household with multiple devices and simultaneous usage. Broadband performance is affected by multiple factors including number of occupants and devices, simultaneous usage, router range etc. For more information speak to your broadband provider.
Map data ©OpenStreetMap contributors.








