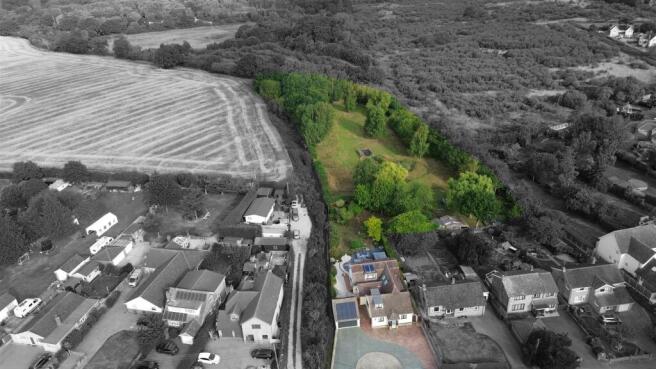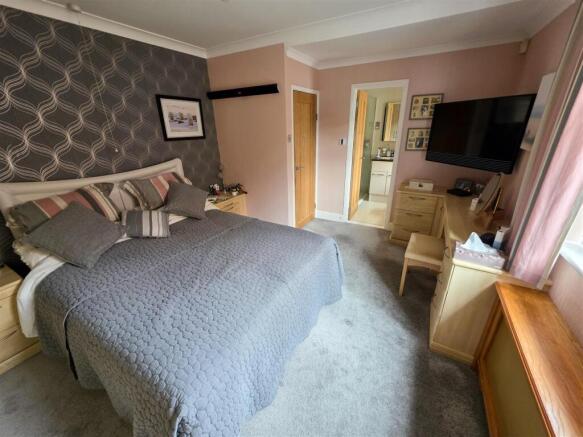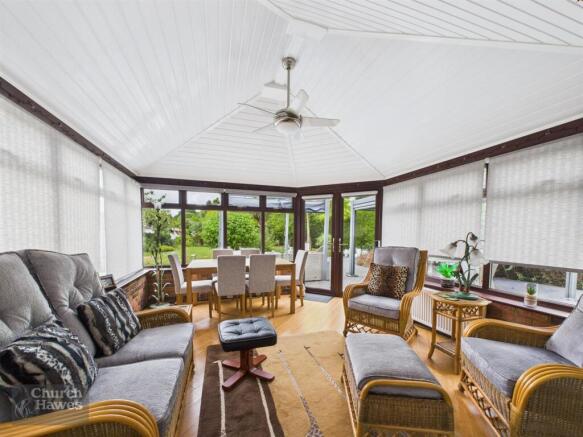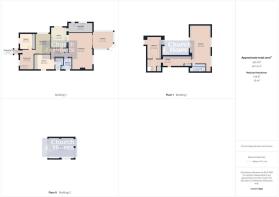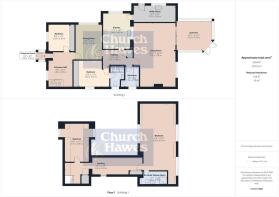
Maldon Road, Tiptree

- PROPERTY TYPE
Detached
- BEDROOMS
4
- SIZE
2,814 sq ft
261 sq m
- TENUREDescribes how you own a property. There are different types of tenure - freehold, leasehold, and commonhold.Read more about tenure in our glossary page.
Freehold
Key features
- GUIDE PRICE £900,000-£950,000
- Approx. 2.5 acre plot
- Four Generous Bedrooms
- Two En-Suites and Family Bathroom
- Generous Entrance Hall & Dining Room
- Living Room with Sunroom to the Rear
- Kitchen & Utility Room
- Double Garage with Solar Panels
- Carriage Driveway
- EPC: C, Council Tax: D.
Description
Looking for a generous home with a plot measuring approx 2.5 acres, then this property is for you. This well-presented 4-bedroom detached chalet bungalow, ideally situated a short walk from the heart of the popular village of Tiptree, close to the shops, schools, and local amenities. With accommodation spanning more than 2,800 square feet (including the garage), the Property boasts a large entrance hall to the extensive ground floor. This features two double Bedrooms, with one serviced by an En-Suite Shower Room, which is in addition to the Ground Floor Family Bathroom, a spacious lounge leading to a Sun Room, both of which overlook the formal garden. A separate Dining Room, and a generous fitted Kitchen with ample room for dining at the breakfast table, leading to a Utility Room, with access to the garden. Upstairs, there are two double bedrooms, one of which measures 27' x 16' and benefits from an En-Suite Shower Room. Externally, the property benefits from a generous Carriage Driveway, providing off-road parking for numerous vehicles and affords access to the Double Garage with electric doors to the front and rear.
There is an unoverlooked rear garden with an area of resin pathway behind the garage, extending to a composite decking, leading to a formal garden laid to lawn with a range of established borders. The plot extends further to the Northwest with numerous timber buildings, with an area laid to lawn and Wildflower meadows with two substantial former ponds which could be reinstated. Beyond this, there is an area of Woodland which is a fantastic spot for observing wildlife. There is the potential to use the land for a variety of purposes other than an informal garden. The neigbouring public footpath offers stunning countryside walks and access to Inworth Grange Lakes. The property is also fitted with 16 Solar Panels, which help to generate electricity.
First Floor -
Bedroom (Currently Used As A Study/Studio) - 8.23m x 4.57m (27'0 x 15'0) - Two double glazed windows to rear, double glazed window to front, three radiators, two ceiling fans, single fold down bed, wood effect flooring, door to:
En-Suite Shower Room - 3.38m x 1.57m (11'1 x 5'2) - Access to loft space, tiled corner shower, wash hand basin with mixer tap set into a range of units, w.c., heated towel rail, wood effect vinyl flooring, extractor fan.
Bedroom - 4.85m x 3.15m (15'11 x 10'4) - Double glazed windows to front and rear, radiator, two eaves storage cupboards.
Landing - 9.58m x 2.29m (31'5 x 7'6) - Two double glazed velux windows, radiator, double storage cupboard housing worcester condensing boiler, eaves storage, range of book shelves, further storage cupboard, and eaves storage cupboard and stairs down to:
Ground Floor -
Entrance Hall - 4.34m x 2.97m (14'3 x 9'9) - Double glazed window to front, entrance door to porch, radiator, fixed wall unit with double cupboard and display unit, karndean flooring, coved to ceiling
Entrance Porch - 1.30m x 1.02m (4'3 x 3'4) - Leaded light obscure double glazed windows to front and sides, Part obscure glazed entrance door to front, ceiling light, tiled floor.
Bedroom - 3.38m x 3.05m into wardrobes (11'1 x 10' into ward - Double glazed window to front, radiator, fitted wardrobes, range of drawer units, coved to ceiling.
Dining Room - 4.37m x 3.25m (14'4 x 10'8) - Double glazed window to side, radiator, coved to ceiling, door to:
Hallway - 3.71m x 1.83m (12'2 x 6'0) - Access to airing cupboard, radiator, coved to ceiling, doors to further accommodation including:
Bedroom - 4.42m into wardrobes x 3.40m (14'6 into wardrobes - Double glazed window to side, radiator, fitted wardrobes and a range of drawer units, coved to ceiling, door to:
En-Suite - 2.59m x 1.65m (8'6 x 5'5) - Obscure double glazed window to side, heated towel rail, walk in shower with rainfall shower and handheld attachment, wash hand basin with mixer tap and vanity unit, w.c., range of drawers, tiled to walls and floor, coved to ceiling.
Family Bathroom - 2.54m x 1.73m (8'4 x 5'8) - Obscure double glazed window to side, suite comprising spa bath with hand holds and shower above, wash hand basin with mixer tap and vanity unit, heated towel rail, extractor fan, coved to ceiling, fully tiled.
Living Room - 7.87m x 5.16m (25'10 x 16'11) - Double glazed window to rear, window offering borrowed light to kitchen, feature fireplace with electric fire, two radiators television point, coved to ceiling, double glazed sliding doors to:
Sunroom - 4.24m x 3.73m (13'11 x 12'3) - Double glazed windows to sides and rear, double glazed double doors to rear, radiator, ceiling fan, bamboo flooring, insulated ceiling with light.
Kitchen - 4.45m x 3.45m (14'7 x 11'4) - Double glazed window to side, range of matching units, Bosch fridge/freezer, Bosch Dishwasher, Rangemaster range cooker with 1.5 electric ovenns and 5 ring gas hob and extractor, 1 1/2 bowl sink drainer unit with mixer tap set into work surface, water conditioning unit, table with three brown leather chairs, tile effect flooring, part glazed door to:
Utility Room - 5.00m x 2.06m (16'5 x 6'9) - Double glazed window and door to side, radiator, space and plumbing for washing machine, space for further under counter appliance, Samsung American style fridge/freeze, 1 1/2 bowl sink/drainer unit set into work surface, Pulley Operated Ceiling Airer eye and base level units, coved to ceiling.
Double Garage & Solar Panel Information - 5.97m x 4.78m (19'7 x 15'8) - Double electric Hormann roller door to front, single electric roller door to rear, power and light connected, Fitted with 16 solar panels (according to the seller the feed in tariff generates approximately £750 pa.. The panels, invertor and feed in tarrif will be included with the sale. The batteries could be included subject to seperate negotiation).
Rear Garden - Commences with a resin pathway to the side of the property and behind the garage which leads to an extensive area of composite decking, with both a metal pergola with a side screen and pull out roof cover for seating units and a more substantial Gazebo with a louvred roof and 3 side screens (which could be included subject to separate negotion), suitable for dining. There is an electric canopy blind on the wall outside the lounge window. The decking overlooks a large area of formal garden with a range of established borders with shrubs and perennials, ornamental trees and fruit trees. At the bottom of the formal garden, there is a wooden pergola leading to a small secluded patio area. The formal garden is enclosed by a steel "Colour Fence" which requires no maintenance other than a wipe down. A pathway extends through the formal garden to an informal area where there are a range of timber outbuildings, two of which have an electricity supply. Near the outbuildings, the garden previously featured a pond which would need to be relined if required. There is a large flower bed beyond the pond. The remainder of the informal garden has large wildflower meadows,
featuring a wooden decking area overlooking a large pond which would also need to be relined if required. There are a range of pathways/lawn which leads to a woodland area at the bottom of the informal garden.
There is the potential to use the land for a variety of purposes other than an informal garden.
Frontage - Large pattern imprinted concrete carriage driveway providing access to Garage, two side gates to the rear of the property, shingle area to front, low level brickwork to front boundary.
Agents Note, Money Laundering & Referrals - These particulars do not constitute any part of an offer or contract. All measurements are approximate. No responsibility is accepted as to the accuracy of these particulars or statements made by our staff concerning the above property. We have not tested any apparatus or equipment therefore cannot verify that they are in good working order. Any intending purchaser must satisfy themselves as to the correctness of such statements within these particulars. All negotiations to be conducted through Church and Hawes. No enquiries have been made with the local authorities pertaining to planning permission or building regulations. Any buyer should seek verification from their legal representative or surveyor.
MONEY LAUNDERING REGULATIONS: Intending purchasers will be asked to produce identification documentation and we would ask for your co-operation in order that there is no delay in agreeing a sale
REFERRALS: As an integral part of the community and over many years, we have got to know the best professionals for the job. If we recommend one to you, it will be in good faith that they will make the process as smooth as can be. Please be aware that a some of the parties that we recommend (certainly not the majority) may on occasion pay us a referral fee up to £200. You are under no obligation to use a third party we have recommended.
Brochures
Maldon Road, Tiptree- COUNCIL TAXA payment made to your local authority in order to pay for local services like schools, libraries, and refuse collection. The amount you pay depends on the value of the property.Read more about council Tax in our glossary page.
- Ask agent
- PARKINGDetails of how and where vehicles can be parked, and any associated costs.Read more about parking in our glossary page.
- Yes
- GARDENA property has access to an outdoor space, which could be private or shared.
- Yes
- ACCESSIBILITYHow a property has been adapted to meet the needs of vulnerable or disabled individuals.Read more about accessibility in our glossary page.
- Ask agent
Maldon Road, Tiptree
Add an important place to see how long it'd take to get there from our property listings.
__mins driving to your place
Get an instant, personalised result:
- Show sellers you’re serious
- Secure viewings faster with agents
- No impact on your credit score
Your mortgage
Notes
Staying secure when looking for property
Ensure you're up to date with our latest advice on how to avoid fraud or scams when looking for property online.
Visit our security centre to find out moreDisclaimer - Property reference 34128389. The information displayed about this property comprises a property advertisement. Rightmove.co.uk makes no warranty as to the accuracy or completeness of the advertisement or any linked or associated information, and Rightmove has no control over the content. This property advertisement does not constitute property particulars. The information is provided and maintained by Church & Hawes, Maldon. Please contact the selling agent or developer directly to obtain any information which may be available under the terms of The Energy Performance of Buildings (Certificates and Inspections) (England and Wales) Regulations 2007 or the Home Report if in relation to a residential property in Scotland.
*This is the average speed from the provider with the fastest broadband package available at this postcode. The average speed displayed is based on the download speeds of at least 50% of customers at peak time (8pm to 10pm). Fibre/cable services at the postcode are subject to availability and may differ between properties within a postcode. Speeds can be affected by a range of technical and environmental factors. The speed at the property may be lower than that listed above. You can check the estimated speed and confirm availability to a property prior to purchasing on the broadband provider's website. Providers may increase charges. The information is provided and maintained by Decision Technologies Limited. **This is indicative only and based on a 2-person household with multiple devices and simultaneous usage. Broadband performance is affected by multiple factors including number of occupants and devices, simultaneous usage, router range etc. For more information speak to your broadband provider.
Map data ©OpenStreetMap contributors.
