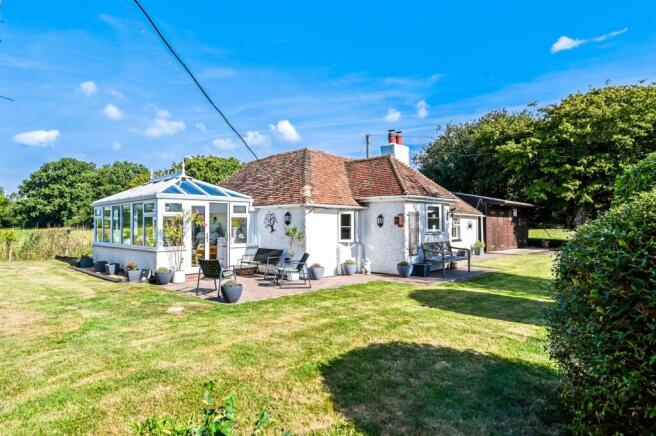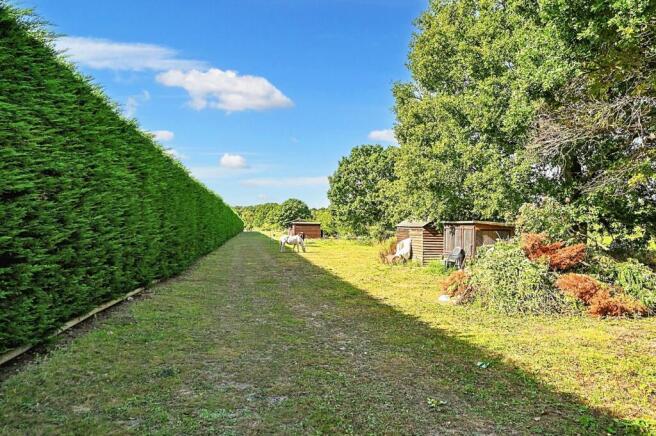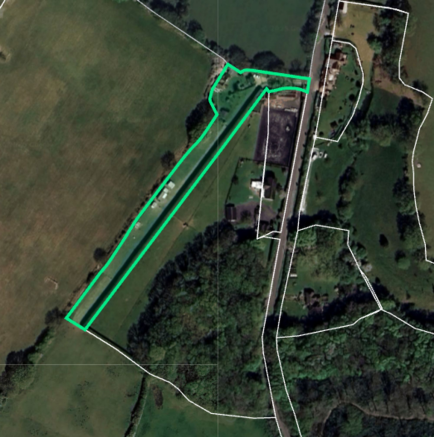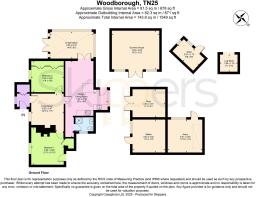
2 bedroom detached bungalow for sale
Priory Road, Bilsington, TN25

- PROPERTY TYPE
Detached Bungalow
- BEDROOMS
2
- BATHROOMS
1
- SIZE
877 sq ft
82 sq m
- TENUREDescribes how you own a property. There are different types of tenure - freehold, leasehold, and commonhold.Read more about tenure in our glossary page.
Freehold
Key features
- Charming 18th century single-storey cottage full of character and period features
- Idyllic rural setting between the villages of Bilsington and Aldington
- Accommodation includes living room with fireplace, kitchen/dining room, conservatory, two double bedrooms, and shower room
- Set within a generous plot of approx. 2 acres
- Beautifully maintained formal gardens and paddocks
- Stabling facilities ideal for equestrian use or smallholding
- Extensive range of outbuildings, including summer house, workshop, aviary, shed, greenhouse and chicken coop
- Peaceful yet conveniently located for local village amenities and transport links
Description
Charming 18th Century Cottage in Idyllic Rural Setting
Nestled between the picturesque villages of Bilsington and Aldington, this delightful single-storey cottage is believed to date back to the 18th century and retains much of its original character and charm. Set amidst an idyllic countryside backdrop, the property occupies a generous plot of approximately 2 acres, offering a wonderful balance of formal gardens, paddocks, and versatile outbuildings.
The cottage is beautifully set within its grounds, approached through established formal gardens that frame the house with mature planting and seasonal colour. Beyond the gardens lie paddocks, ideal for equestrian use or smallholding pursuits, complemented by stabling facilities.
Adding to its versatility, the property also benefits from a wide array of outbuildings, including a summer house, workshop, aviary, shed, greenhouse, and chicken coop, providing plentiful scope for hobbies, leisure, or practical use.
Internally, the accommodation is full of period charm. The welcoming living room features exposed beams and a traditional fireplace, creating a warm and inviting heart to the home. The adjoining kitchen/dining room provides ample space for cooking and entertaining, blending rustic character with everyday functionality. From here, a bright conservatory offers panoramic views across the gardens, serving as a peaceful retreat throughout the seasons.
The property includes two well-proportioned double bedrooms, both with characterful touches such as exposed timbers and cottage-style windows that flood the rooms with natural light. A neatly appointed shower room completes the internal layout, while the single-storey design ensures easy accessibility and a practical flow throughout.
Peacefully positioned yet conveniently close to village amenities, this unique home combines the romance of an 18th-century rural cottage with the lifestyle opportunities afforded by its extensive grounds—an ideal retreat for those seeking period charm in an idyllic countryside setting.
EPC Rating: F
Porch
uPVC door and windows to the front, coats and shoe cupboard and tiled flooring.
Living Room
3.47m x 3.69m
Window to the front, chimney with inset log burner, radiator and Parquet flooring. Doors to both bedrooms and Kitchen/Diner.
Kitchen/Dining Room
4.42m x 7.92m
Rear door to garden and window looking out, doors to the conservatory, lobby with storage space and access to bathroom, radiator and tiled flooring to the kitchen and wood flooring in the dining area.
Kitchen with a range of fitted wall and base units with solid wood worksurfaces, Butler sink, Oil fired Raeburn with various ovens and hot plates (provides central heating and hot water), integrated washing machine.
Conservatory
2.79m x 4.5m
uPVC construction with triple glazed windows and self-cleaning glass lantern roof, doors leading out to the garden and tiled flooring.
Bedroom 1
3.29m x 3.4m
Window to the front, fitted wardrobes, radiator and fitted carpet.
Bedroom 2
3.28m x 3.45m
Window to the front, door to the rear, chimney with inset log burner, built-in cupboard, radiator and fitted carpet.
Shower Room
Window to the rear, square shower enclosure with electric shower, WC, wash basin, radiator, extractor fan, tiled walls and tiled flooring.
Garden
The property enjoys mature, well-established gardens with open views across fields and towards woodland. Mostly lawned, the gardens include an orchard with apple, plum, fig and pear trees, planted borders and a block-paved terrace. Beyond lies a paddock of around 2 acres with hedgerow boundaries, stable block, field shelter, timber shed and chicken coop. A variety of outbuildings add further versatility, including a workshop with power and lighting, greenhouse, garden shed, aviary, and a summer house with decked seating, power and lights. A private driveway with gated access provides parking for two cars and tractor access into the paddock there is also a public path along the side fence with right of access across the paddock to stye leading to fields.
Parking - Driveway
A privately owned driveway leads from the roadside up to the property, with a five-bar gate providing access into the gardens and paddock, as well as into a driveway with parking space for two vehicles.
Brochures
Property Brochure- COUNCIL TAXA payment made to your local authority in order to pay for local services like schools, libraries, and refuse collection. The amount you pay depends on the value of the property.Read more about council Tax in our glossary page.
- Band: D
- PARKINGDetails of how and where vehicles can be parked, and any associated costs.Read more about parking in our glossary page.
- Driveway
- GARDENA property has access to an outdoor space, which could be private or shared.
- Private garden
- ACCESSIBILITYHow a property has been adapted to meet the needs of vulnerable or disabled individuals.Read more about accessibility in our glossary page.
- Ask agent
Priory Road, Bilsington, TN25
Add an important place to see how long it'd take to get there from our property listings.
__mins driving to your place
Get an instant, personalised result:
- Show sellers you’re serious
- Secure viewings faster with agents
- No impact on your credit score
Your mortgage
Notes
Staying secure when looking for property
Ensure you're up to date with our latest advice on how to avoid fraud or scams when looking for property online.
Visit our security centre to find out moreDisclaimer - Property reference 13552a61-5ebc-4589-a794-cdc6735f5acd. The information displayed about this property comprises a property advertisement. Rightmove.co.uk makes no warranty as to the accuracy or completeness of the advertisement or any linked or associated information, and Rightmove has no control over the content. This property advertisement does not constitute property particulars. The information is provided and maintained by Skippers Estate Agents, Ashford. Please contact the selling agent or developer directly to obtain any information which may be available under the terms of The Energy Performance of Buildings (Certificates and Inspections) (England and Wales) Regulations 2007 or the Home Report if in relation to a residential property in Scotland.
*This is the average speed from the provider with the fastest broadband package available at this postcode. The average speed displayed is based on the download speeds of at least 50% of customers at peak time (8pm to 10pm). Fibre/cable services at the postcode are subject to availability and may differ between properties within a postcode. Speeds can be affected by a range of technical and environmental factors. The speed at the property may be lower than that listed above. You can check the estimated speed and confirm availability to a property prior to purchasing on the broadband provider's website. Providers may increase charges. The information is provided and maintained by Decision Technologies Limited. **This is indicative only and based on a 2-person household with multiple devices and simultaneous usage. Broadband performance is affected by multiple factors including number of occupants and devices, simultaneous usage, router range etc. For more information speak to your broadband provider.
Map data ©OpenStreetMap contributors.





