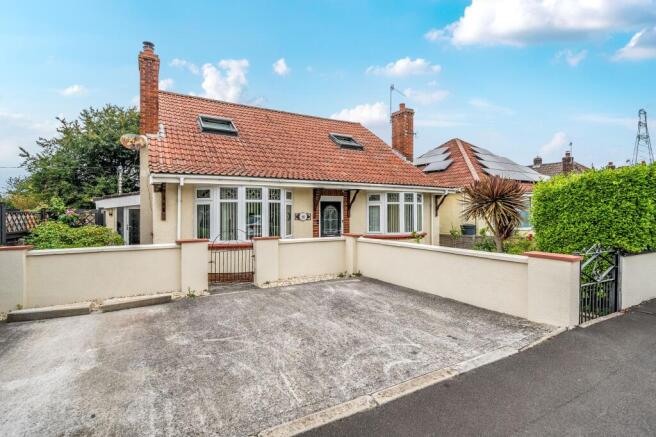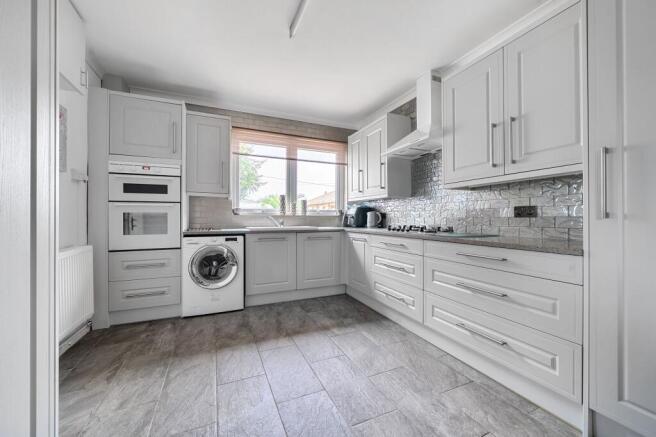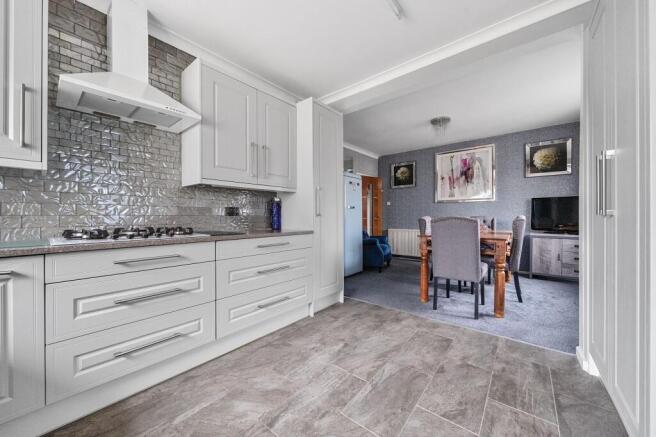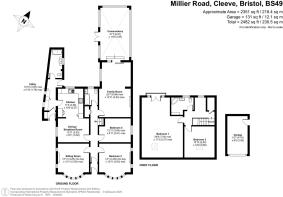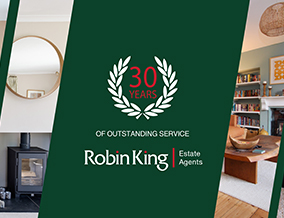
Millier Road, Cleeve, BS49

- PROPERTY TYPE
Detached Bungalow
- BEDROOMS
4
- BATHROOMS
3
- SIZE
2,482 sq ft
231 sq m
- TENUREDescribes how you own a property. There are different types of tenure - freehold, leasehold, and commonhold.Read more about tenure in our glossary page.
Freehold
Key features
- Approx 2,303 sq ft of flexible accommodation
- Four bedroom detached bungalow
- Modern kitchen/dining room
- Superb size principal bedroom with juliette balcony
- Pretty landscaped rear garden
- Off street parking & Garage
- Backwell School catchment area
- Easy access to Bristol Airport, M5 and mainline railway services (London from 112 mins)
Description
This deceptively spacious and beautifully versatile home offers a superb layout for modern family living, with multiple reception areas, generous bedrooms, and an excellent garden – all positioned in a convenient location with ample parking and flexible space inside and out. Entering through the front door, you’re welcomed by a porch that opens into a wide, inviting hallway. To the left, a well-proportioned living room features a charming bay window fitted with triple glazing and a striking multi-fuel burner, creating a cosy yet stylish atmosphere.
Further along the hallway, you'll find the contemporary kitchen/diner – fitted with modern grey shaker-style cabinetry, elegant quartz worktops, and integrated appliances including oven, hob, and dishwasher. Stone-effect tiled flooring adds a practical finish, while there’s also room for freestanding appliances. The dining area is carpeted in neutral tones and provides ample space for a family table and chairs.
Adjacent to the kitchen is a rear porch and additional storage area, currently used as a utility space, with direct access to the garden. A ground floor shower room is also tucked away here, complete with a walk-in shower – ideal for guests or busy family mornings.
One of the home’s standout features is the second reception room, an impressive 22ft in length – a fantastic space for entertaining, with another multi-fuel burner as a focal point. A few steps lead down to the conservatory, which offers yet another generous living area filled with natural light, with French doors opening directly to the rear garden.
To the right of the hallway, there are two good-sized double bedrooms on the ground floor, both with space for freestanding wardrobes. The front bedroom also features a character bay window with acoustic glazing and a decorative fireplace that could be reinstated as a log burner, if desired. A stylish family bathroom is also located on this floor, fitted with a classic white suite and finished with a smart mix of stone-effect, white, and black tiling.
Upstairs there are two further double bedrooms and a third bathroom. The dual-aspect main bedroom is particularly spacious, with ample room for wardrobes and furniture, and potential for fitted storage. French doors open onto a Juliet balcony, complemented by a Velux window, creating a bright and airy feel. The second upstairs bedroom also accommodates a double bed and freestanding furniture comfortably. Serving both rooms is a sleek shower room with walk-in enclosure, basin with under-unit storage, and WC.
Outside the rear garden is a generous, level plot ideal for both relaxing and entertaining. A paved patio offers space for garden furniture and alfresco dining, with the remainder laid to lawn and framed by attractive planted borders. To the front, there’s off-road parking for two vehicles, while a shared drive leads to the rear where you'll find further parking, a single garage, and carport – ideal for a caravan or motorhome.
Location The village of Cleeve has a range of facilities including general store/newsagents, including a post office (opens Tuesday and Friday 9.00-12 noon) hairdressers, takeaway and restaurant and there is a thriving village community with a monthly village magazine. Cleeve village hall hosts various events and activities There is a primary school in Claverham and secondary schooling at the highly regarded Backwell school. Public transport runs to and from Bristol, Weston-super-Mare and Clevedon and the M5 lies just 7 miles away. There is also easy access to Bristol airport (5.5 miles) mainline railway services at Yatton (3 miles), with journey times to London Paddington from 112 minutes.
EPC Rating: C
Parking - Off street
Brochures
Property Brochure- COUNCIL TAXA payment made to your local authority in order to pay for local services like schools, libraries, and refuse collection. The amount you pay depends on the value of the property.Read more about council Tax in our glossary page.
- Band: E
- PARKINGDetails of how and where vehicles can be parked, and any associated costs.Read more about parking in our glossary page.
- Off street
- GARDENA property has access to an outdoor space, which could be private or shared.
- Private garden
- ACCESSIBILITYHow a property has been adapted to meet the needs of vulnerable or disabled individuals.Read more about accessibility in our glossary page.
- Ask agent
Millier Road, Cleeve, BS49
Add an important place to see how long it'd take to get there from our property listings.
__mins driving to your place
Get an instant, personalised result:
- Show sellers you’re serious
- Secure viewings faster with agents
- No impact on your credit score
About Robin King Estate Agents, Congresbury
1 The Cross Broad Street, Congresbury, Bristol, Somerset, BS49 5DG



Your mortgage
Notes
Staying secure when looking for property
Ensure you're up to date with our latest advice on how to avoid fraud or scams when looking for property online.
Visit our security centre to find out moreDisclaimer - Property reference 1c77e236-b274-4ca8-ab5a-6dd346fb1d39. The information displayed about this property comprises a property advertisement. Rightmove.co.uk makes no warranty as to the accuracy or completeness of the advertisement or any linked or associated information, and Rightmove has no control over the content. This property advertisement does not constitute property particulars. The information is provided and maintained by Robin King Estate Agents, Congresbury. Please contact the selling agent or developer directly to obtain any information which may be available under the terms of The Energy Performance of Buildings (Certificates and Inspections) (England and Wales) Regulations 2007 or the Home Report if in relation to a residential property in Scotland.
*This is the average speed from the provider with the fastest broadband package available at this postcode. The average speed displayed is based on the download speeds of at least 50% of customers at peak time (8pm to 10pm). Fibre/cable services at the postcode are subject to availability and may differ between properties within a postcode. Speeds can be affected by a range of technical and environmental factors. The speed at the property may be lower than that listed above. You can check the estimated speed and confirm availability to a property prior to purchasing on the broadband provider's website. Providers may increase charges. The information is provided and maintained by Decision Technologies Limited. **This is indicative only and based on a 2-person household with multiple devices and simultaneous usage. Broadband performance is affected by multiple factors including number of occupants and devices, simultaneous usage, router range etc. For more information speak to your broadband provider.
Map data ©OpenStreetMap contributors.
