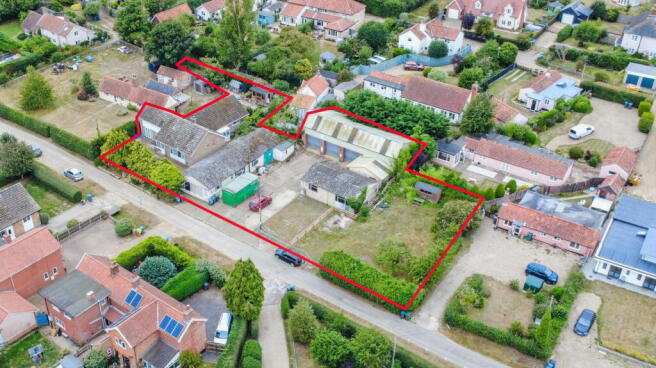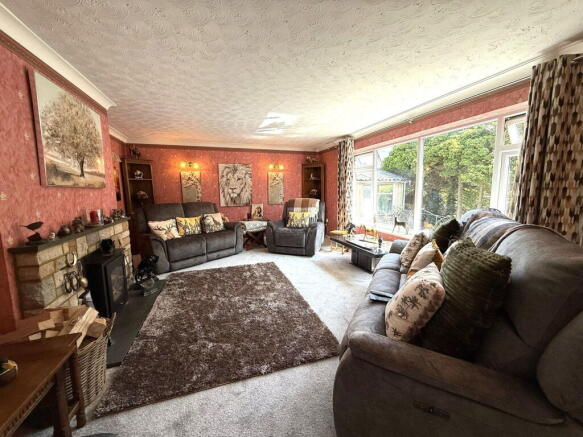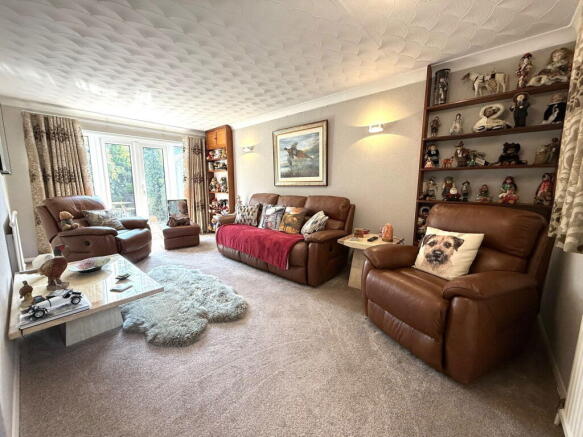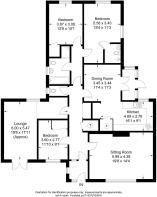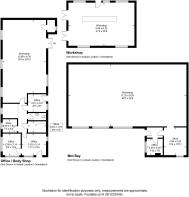
Friston, Nr Saxmundham, Suffolk
- PROPERTY TYPE
Mixed Use
- BEDROOMS
4
- BATHROOMS
2
- SIZE
Ask agent
Description
A versatile mixed-use property comprising a 4 bedroom detached bungalow with brick and steel portal frame MOT building and vehicle repair garage.
Offering ample parking and forecourt, with formal gardens and land with potential for alternative uses.
Vacant possession upon completion.
Location
The property is located in the heart of the popular and sought after village of Friston. Friston village is located between the well known and highly regarded coastal town of Aldeburgh and the well serviced market town of Saxmundham. Friston itself benefits from a popular independent pub, The Chequers, but further facilities will be found in Saxmundham, approximately 3.5 miles to the north-west, which provides two supermarkets, a high street with a variety of shops, and a train station with access to London via Ipswich. The village of Snape, only 2 miles to the south, lies at the head of the River Alde and close to Snape Maltings, home to the famous Aldeburgh Music Festival. Aldeburgh, which is approximately 4 miles to the east, also offers an excellent range of restaurants, pubs, shops and a cinema. The town also benefits from fantastic recreational facilities including sailing, fishing and an exceptional golf course. The A12 is within easy reach, providing access to Lowestoft and Yarmouth to the north and Ipswich and London to the south.
Directions
From the Agent’s office leaving Framlingham on the Saxmundham Road continue through the villages of Sweffling and Rendham until you reach the A12. Turn right on to the A12 and continue for approximately 1.5 mile and take the left hand turning onto the B1094 signposted Aldeburgh. Pass through the villages of Farnham and Snape taking the first left hand turning to Friston. On entering the village, turn right onto Chases Lane, which follows onto Low Road where the property will be found on the left.
For those using the What3Words app: ///memo.misfits.grumbling
Description
Four Seasons comprises a unique mixed-use property offering a substantial residential bungalow with adjoining vehicle repair and MOT garage, formerly the site of John Balls Garage.
Four Seasons
The bungalow was built in the 1960’s and offers spacious and flexible accommodation extending to 158sq.m (1703sq.ft). In total, the property boasts 3-4 bedrooms and 2-3 reception rooms, alongside a kitchen, family bathroom, cloakroom and en-suite wet room. Externally the property has formal gardens and rear vehicular access onto Chases Lane.
Planning permission has been granted for the demolition of the old body shop and for the erection of a garage and vehicle parking associated with the bungalow under reference: DC/25/1526/FUL.
Former John Balls Garage Premises
Originally a builders yard, the premises has been used in recent years as a vehicle repair and MOT garage. In total, the buildings extend to 370sq.m (3983sq.ft) with ample forecourt and parking. The MOT building achieved planning permission in 1988 and was erected in 1989. The office, body shop and workshop buildings are older and are of mixed construction, with the smaller workshop benefitting from an inspection pit.
Adjoining the commercial premises is a small area of grass which could be further developed subject to planning permission.
Services
The bungalow is connected to mains electricity, mains water and mains drainage, with oil fired central heating. The garage premises benefit from mains water, mains drainage and a three phase electricity connection. We have not undertaken any detailed investigations in relation to the availability and capacity of services and prospective purchasers should satisfy themselves in this regard.
Energy Performance Certificates (EPC)
Four Seasons - E (43)
Garage Premises - E (107)
Council Tax & Rateable Value
Four Seasons: Council Tax - E
Garage Premises - Rateable Value - £10,250.
Local Authority
East Suffolk Council.
Viewing
Strictly by appointment with Clarke and Simpson.
NOTES
1. Every care has been taken with the preparation of these particulars, but complete accuracy cannot be guaranteed. If there is any point, which is of particular importance to you, please obtain professional confirmation. Alternatively, we will be pleased to check the information for you. These Particulars do not constitute a contract or part of a contract. All measurements quoted are approximate. The Fixtures, Fittings & Appliances have not been tested and therefore no guarantee can be given that they are in working order. Photographs are reproduced for general information and it cannot be inferred that any item shown is included. No guarantee can be given that any planning permission or listed building consent or building regulations have been applied for or approved. The agents have not been made aware of any covenants or restrictions that may impact the property, unless stated otherwise. Any site plans used in the particulars are indicative only and buyers should rely on the Land Registry/transfer plan.
2. The Money Laundering, Terrorist Financing and Transfer of Funds (Information on the Payer) Regulations 2017 require all Estate Agents to obtain sellers’ and buyers’ identity.
3. We understand that some of the workshop buildings could potentially be constructed from asbestos containing materials.
August 2025
Brochures
Brochure 1Friston, Nr Saxmundham, Suffolk
NEAREST STATIONS
Distances are straight line measurements from the centre of the postcode- Saxmundham Station2.6 miles
Notes
Disclaimer - Property reference S1425686. The information displayed about this property comprises a property advertisement. Rightmove.co.uk makes no warranty as to the accuracy or completeness of the advertisement or any linked or associated information, and Rightmove has no control over the content. This property advertisement does not constitute property particulars. The information is provided and maintained by Clarke and Simpson, Framlingham. Please contact the selling agent or developer directly to obtain any information which may be available under the terms of The Energy Performance of Buildings (Certificates and Inspections) (England and Wales) Regulations 2007 or the Home Report if in relation to a residential property in Scotland.
Map data ©OpenStreetMap contributors.
