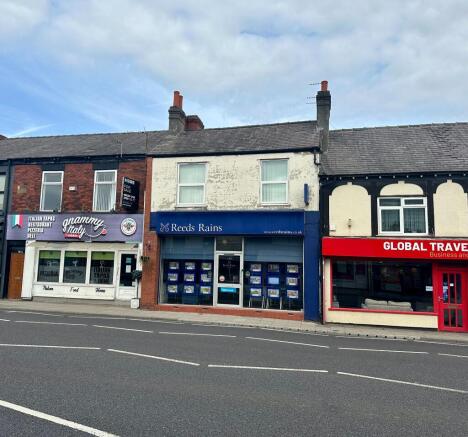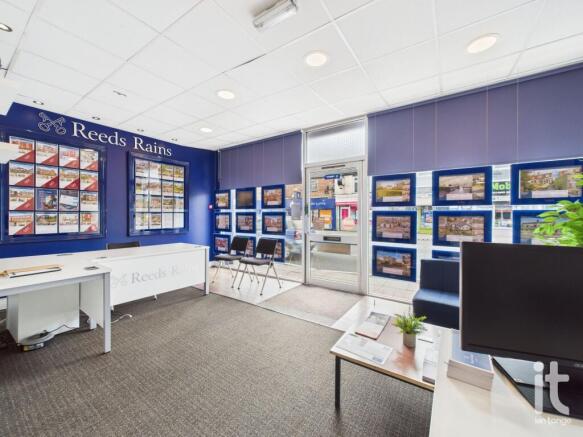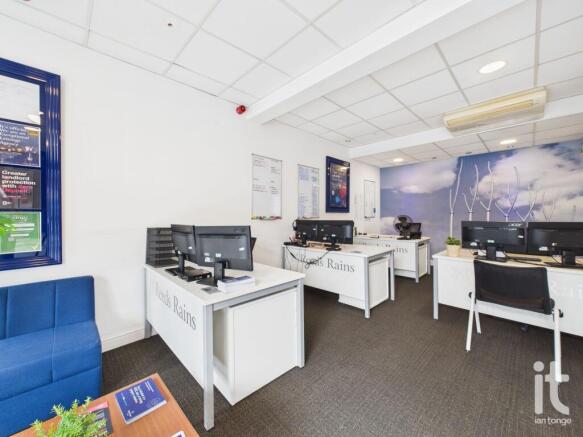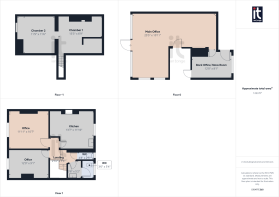
Office for sale
London Road, Hazel Grove, Stockport, SK7
- PROPERTY TYPE
Office
- SIZE
Ask agent
Key features
- Prominent High Street Office
- Retail/Financial & Professional Services
- High Standard Throughout
- Basement
- Enclosed Rear Private Yard
- 1223 Sqft Spread Over Three Floors
- Two Separate W.C.'s
- Tenanted To A Well Established Company
- EPC Rating D
Description
Internally, the building is finished to a high standard throughout and comprises of flexible workspace over two floors and a storage basement. Accessed via a ground-floor entrance, the property includes a bright and welcoming frontage and benefits from a versatile layout suitable for a range of business needs. Upstairs there are two further offices, kitchen and two separate W.C.'s, providing functionality and convenience for staff and clients alike.
To the rear, there is a private, enclosed yard space, providing an outdoor area rarely found in commercial premises of this nature. The building is currently tenanted by a well-established company, offering immediate rental income for investors or potential business continuity for owner-occupiers planning longer-term occupation.
Positioned in the heart of Hazel Grove, the property enjoys excellent local amenities. Within walking distance are several major supermarkets, along with a choice of local shops, restaurants and cafes. Families and employees alike will appreciate nearby reputable schools and educational facilities. For health and wellbeing, there are leisure centres, Hazel Grove Pool & Fitness Centre, and numerous healthcare providers including Stepping Hill Hospital just a short drive away.
Transport connections are superb, with Hazel Grove Train Station approximately 0.5 miles from the property, offering regular services to Manchester and beyond. The A6 location allows for easy access to Stockport town centre and the M60 motorway network, while Manchester Airport can be reached within 20 minutes by car, making this location as practical as it is prominent.
Ground Floor
Main Office
20'0" x 25'0"
Back Office/Store Room
9'0" (2m 74cm) x 12'3" (3m 73cm)
Basement
Two chambers
First Floor Landing
Separate W.C.
Wash Area & W.C.
Office One
12'0"x 9'3" (2m 81cm)
Office Two
12'2" (3m 70cm) x 10'7" (3m 22cm)
Kitchen
13'7" (4m 14cm) x 11'9" (3m 58cm)
Outside Rear Yard
Brochures
Material InformationLondon Road, Hazel Grove, Stockport, SK7
NEAREST STATIONS
Distances are straight line measurements from the centre of the postcode- Hazel Grove Station0.2 miles
- Woodsmoor Station0.8 miles
- Davenport Station1.4 miles

Notes
Disclaimer - Property reference HIL-1JLQ15NYP68. The information displayed about this property comprises a property advertisement. Rightmove.co.uk makes no warranty as to the accuracy or completeness of the advertisement or any linked or associated information, and Rightmove has no control over the content. This property advertisement does not constitute property particulars. The information is provided and maintained by Ian Tonge Property Services Limited, High Lane. Please contact the selling agent or developer directly to obtain any information which may be available under the terms of The Energy Performance of Buildings (Certificates and Inspections) (England and Wales) Regulations 2007 or the Home Report if in relation to a residential property in Scotland.
Map data ©OpenStreetMap contributors.







