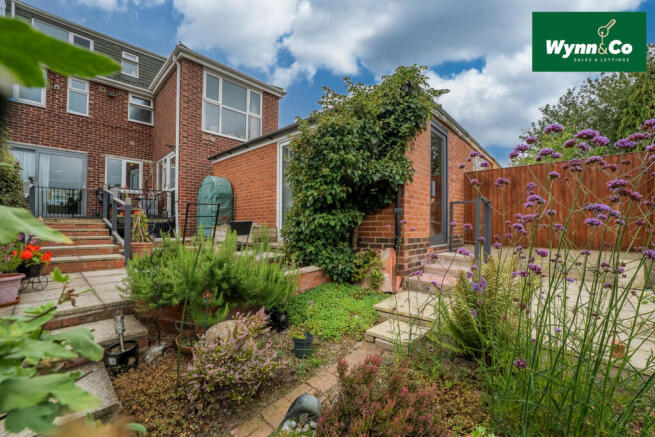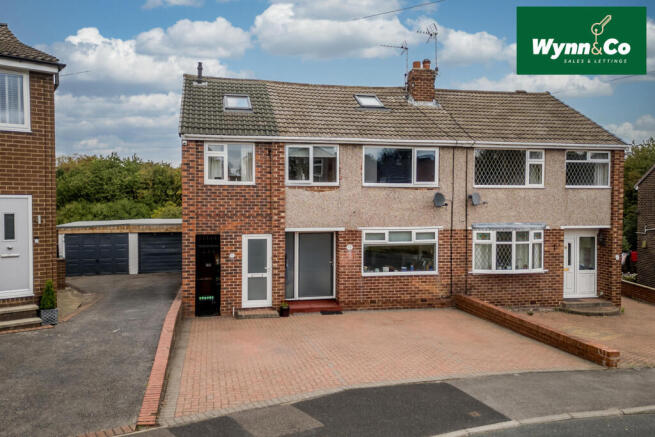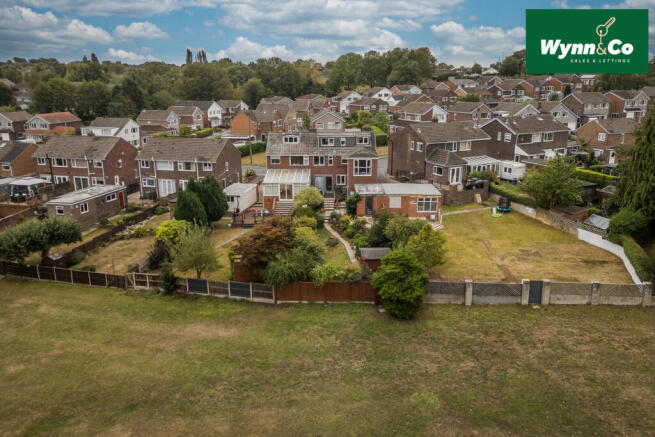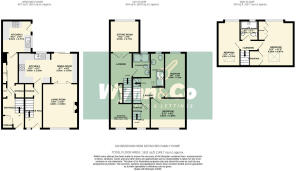Ashdene Drive, Crofton, Wakefield

- PROPERTY TYPE
Semi-Detached
- BEDROOMS
6
- BATHROOMS
3
- SIZE
Ask agent
- TENUREDescribes how you own a property. There are different types of tenure - freehold, leasehold, and commonhold.Read more about tenure in our glossary page.
Freehold
Key features
- 6 bedroom semi detached home
- 3 modern shower rooms
- living room and open plan kitchen-diner
- Self-contained annexe with living room, kitchen, bedroom and shower room.
- Ideal for multi-generational living
- Stunning private rear garden with outdoor living
- Open village views
- Brick built outhouse ideal for summerhouse and office
- Located in Crofton, Wakefield
- Viewing recommended
Description
The home boasts two inviting reception rooms, providing ample space for relaxation and entertaining guests. The well-appointed kitchen is designed for both functionality and style, making it a delightful space for culinary enthusiasts. Additionally, the property features three modern shower rooms, ensuring convenience for all residents.
One of the standout features of this property is the two storey self-contained annexe, which offers a private living for an elderly relative or other family members . This flexibility is a rare find and adds significant value to the home.
Outside, the private garden presents a tranquil retreat, perfect for enjoying sunny afternoons or hosting family gatherings. The open views surrounding the property enhance the sense of space and serenity, making it a delightful place to unwind.
There is also a brick built outbuilding which would make an ideal home office / summerhouse and parking is also a breeze with space for three average sized vehicles, ensuring that you and your guests can come and go with ease.
In summary, this semi-detached house on Ashdene Drive is a remarkable opportunity for those seeking a spacious family home with the added benefit of an annexe. With its prime location, generous living spaces, and beautiful outdoor area, this property is not to be missed.
Entrance Hall - Large extra wide UPVC double glazed front door with obscure glass opening into a long hallway with storage and the staircase leading off.
Living Room - 13'9" x 11'0" - This inviting living room provides a cosy and relaxing space, featuring a large window that fills the room with natural light. It includes a traditional fireplace as a focal point and offers comfortable seating arrangements, creating a warm and welcoming atmosphere.
Dining Room - 9'7" x 8'4" - The dining room offers a practical area for meals and gatherings, situated conveniently adjacent to the living room and kitchen. It benefits from good natural light through a window, making it an ideal spot for family dining or entertaining guests.
Kitchen - 10'2" x 9'7" - The main kitchen is well-appointed with wood-effect cabinetry, providing ample storage and work surfaces. It includes an integrated oven and ample space for appliances, with a window over the sink overlooking the garden. The kitchen opens smoothly to the dining room, perfect for ease of use and entertaining.
Stairs And Landing - The staircase leads off the entrance hall to a landing area with doors off to first floor rooms.
Bedroom One - 10'2" x 9'3" - This bedroom features a bright interior with a large window offering views over the front of the property. It provides a comfortable space with enough room to accommodate a double bed and essential bedroom furniture.
Bedroom Two - 14'1" x 6'0" - This long bedroom enjoys a bright aspect, with a spacious feel and enough room for a bed and additional furniture. It benefits from a generous window allowing plenty of daylight.
Shower Room - There is a shower room featuring a modern shower enclosure with glass screen, low level WC pedestal wash hand basin and a heated towel rail, finished with clean lines and neutral tones for a fresh look.
Office / Dressing Room - Originally a single bedroom but would now make an ideal dressing room or office space with the staircase leading off to second floor accommodation
Bedroom Three - 14'3" x 11'5" - Large dormer bedroom with fitted wardrobe furniture, 'Velux' style roof window to the front aspect and large dormer window to the rear.
Bedroom Four - 14'1" x 7'7" - Another spacious dormer bedroom with a 'Velux' style roof window to the front aspect and dormer window to the rear.
Shower Room - Another shower room is well-equipped with a walk-in style shower, low level WC and pedestal wash hand basin, all in white with matching UPVC panelling.
Entrance Hall - Annexe - The hallway is bright and welcoming, featuring light decor and carpeted flooring. It provides access to the kitchen and includes lots of useful storage.
Kitchen - Annexe - 9'11" x 9'1" - This kitchen presents a modern and practical space, painted with a calm blue tone and fitted with white cabinetry. It includes a built-in oven and space for a small dining table, offering a bright and functional cooking area.
Landing - Annexe - The landing area on the first floor is spacious and connects the various bedrooms and shower rooms. It includes a small sitting room or office area providing a quiet space for work or relaxation.
Sitting Room - Annexe - 9'11" x 9'1" - A small sitting room adjacent to the first floor landing presents a bright, comfortable space with large windows allowing good natural light. It can be used as a quiet area for reading or relaxing or just as a further bedroom.
Bedroom - Annexe - 13'5" max x 6'11" - A second bedroom is painted in a soft pastel shade with fitted wardrobes and a window overlooking the exterior.
Shower Room - This spacious shower room is well-equipped with a walk-in style shower, low level WC and pedestal wash hand basin, all in white with matching UPVC panelling.
Rear Garden - This rear garden is beautifully maintained with mature shrubbery, flower beds and a lawn area. It includes paved patios and a charming seating area, perfect for outdoor relaxation and entertaining. The garden also benefits from a private gate leading out to a green open space beyond.
Outbuilding - 8'7" x 8'7" - Currently used as storage but when finished would make a fantastic office space of summerhouse with UPVC double glazed door leading out onto a patio.
Outbuilding - 9'6" x 8'7" - Again when finished this room would make a practical wash room / utility currently plumbed for washer and dishwasher.
Front Exterior - The front exterior of the property features a spacious block-paved driveway providing ample off-road parking. The house is a semi-detached brick-built residence with a traditional tiled roof and large windows to the front, creating a welcoming and neat appearance.
Brochures
Ashdene Drive, Crofton, WakefieldBrochure- COUNCIL TAXA payment made to your local authority in order to pay for local services like schools, libraries, and refuse collection. The amount you pay depends on the value of the property.Read more about council Tax in our glossary page.
- Band: B
- PARKINGDetails of how and where vehicles can be parked, and any associated costs.Read more about parking in our glossary page.
- Driveway
- GARDENA property has access to an outdoor space, which could be private or shared.
- Yes
- ACCESSIBILITYHow a property has been adapted to meet the needs of vulnerable or disabled individuals.Read more about accessibility in our glossary page.
- Ask agent
Ashdene Drive, Crofton, Wakefield
Add an important place to see how long it'd take to get there from our property listings.
__mins driving to your place
Get an instant, personalised result:
- Show sellers you’re serious
- Secure viewings faster with agents
- No impact on your credit score
Your mortgage
Notes
Staying secure when looking for property
Ensure you're up to date with our latest advice on how to avoid fraud or scams when looking for property online.
Visit our security centre to find out moreDisclaimer - Property reference 34128568. The information displayed about this property comprises a property advertisement. Rightmove.co.uk makes no warranty as to the accuracy or completeness of the advertisement or any linked or associated information, and Rightmove has no control over the content. This property advertisement does not constitute property particulars. The information is provided and maintained by Wynn & Co Sales and Lettings, Pontefract & Wakefield. Please contact the selling agent or developer directly to obtain any information which may be available under the terms of The Energy Performance of Buildings (Certificates and Inspections) (England and Wales) Regulations 2007 or the Home Report if in relation to a residential property in Scotland.
*This is the average speed from the provider with the fastest broadband package available at this postcode. The average speed displayed is based on the download speeds of at least 50% of customers at peak time (8pm to 10pm). Fibre/cable services at the postcode are subject to availability and may differ between properties within a postcode. Speeds can be affected by a range of technical and environmental factors. The speed at the property may be lower than that listed above. You can check the estimated speed and confirm availability to a property prior to purchasing on the broadband provider's website. Providers may increase charges. The information is provided and maintained by Decision Technologies Limited. **This is indicative only and based on a 2-person household with multiple devices and simultaneous usage. Broadband performance is affected by multiple factors including number of occupants and devices, simultaneous usage, router range etc. For more information speak to your broadband provider.
Map data ©OpenStreetMap contributors.





