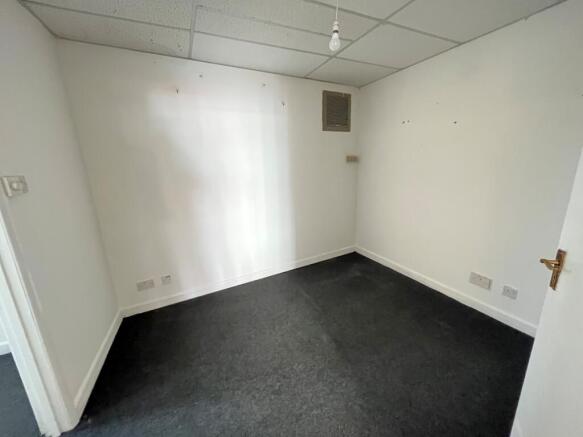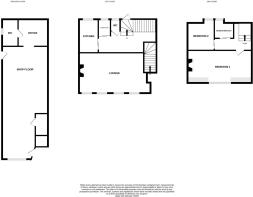
High street retail property for sale
Hamilton Road, Felixstowe
- PROPERTY TYPE
Retail Property (high street)
- BEDROOMS
2
- BATHROOMS
1
- SIZE
Ask agent
Key features
- Town Centre Location
- Ground Floor Shop & Two Storey Maisonette
- Excellent Investment Opportunity
- Recently Redecorated
- Roof Terrace Area
Description
A exciting opportunity to acquire a ground floor commercial unit with a two bedroom maisonette over, ideally situated in a town centre location. The commercial unit offers main shop floor with a office/store room and w.c. The maisonette comprises, ground floor entrance with stairs leading to the first floor landing, providing access to, a generous lounge/diner, kitchen, shower room and separate w/c, with a second flight of stairs leading to the master bedroom, bedroom two and study/bedroom three. Outside the property benefits a roof terrace to the rear. Offering a potential combined income of approx £18,000 per annum. The property is offered with no onward chain.
Shop
Shop Floor
10.8712m x 4.5974m - 35'8" x 15'1"
15'1 max - Front aspect door, front aspect picture window, wood laminate flooring, store cupboard and side aspect door, door to;
Office Area
2.8956m x 2.6416m - 9'6" x 8'8"
Carpet, door to;
W.C.
Two side aspect windows, low level flush w/c, hand wash basin and carpet.
Maisonette
Entrance Hall
Front aspect door, stairs to 1st floor.
Landing
Rear aspect double glazed door to roof terrace, split level stairs, doors to;
Lounge
6.223m x 3.683m - 20'5" x 12'1"
Four front aspect double glazed windows.
Kitchen
3.0988m x 2.286m - 10'2" x 7'6"
Irregular shape room - Rear aspect double glazed window, wood effect flooring, work surface with stainless steel sink & drainer and a range of base units.
Shower Room
Rear aspect double glazed window, vinyl floor, worktop with counter top basin and tiled shower cubicle.
W.C.
Rear aspect double glazed window, low level flush w/c and vinyl flooring.
Landing
Doors to;
Bedroom 1
6.223m x 3.1242m - 20'5" x 10'3"
Front aspect double glazed Dormer window, night storage heater and feature fireplace.
Bedroom 2
2.6416m x 2.6416m - 8'8" x 8'8"
Irregular shape room - Rear aspect double glazed Dormer window.
Study
1.8542m x 1.8288m - 6'1" x 6'0"
Rear aspect double glazed Dormer window.
EPC Links
Maisonette - Energy performance certificate (EPC) – Find an energy certificate – GOV.UKShop - Energy performance certificate (EPC) – Find an energy certificate – GOV.UK
Hamilton Road, Felixstowe
NEAREST STATIONS
Distances are straight line measurements from the centre of the postcode- Felixstowe Station0.2 miles
- Trimley Station1.6 miles
- Harwich Town Station3.2 miles
Notes
Disclaimer - Property reference 10703255. The information displayed about this property comprises a property advertisement. Rightmove.co.uk makes no warranty as to the accuracy or completeness of the advertisement or any linked or associated information, and Rightmove has no control over the content. This property advertisement does not constitute property particulars. The information is provided and maintained by Nicholas Estates, Felixstowe. Please contact the selling agent or developer directly to obtain any information which may be available under the terms of The Energy Performance of Buildings (Certificates and Inspections) (England and Wales) Regulations 2007 or the Home Report if in relation to a residential property in Scotland.
Map data ©OpenStreetMap contributors.







