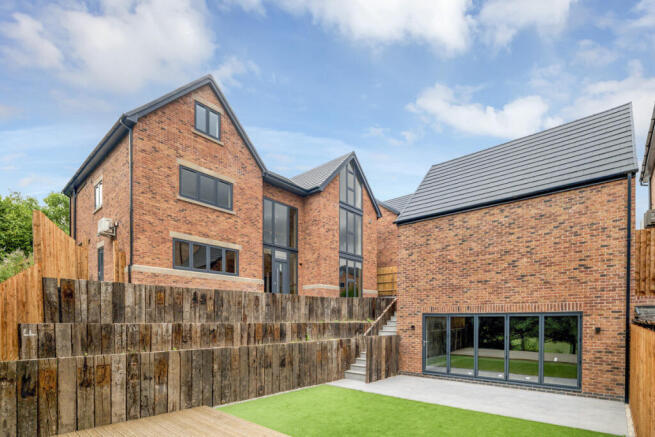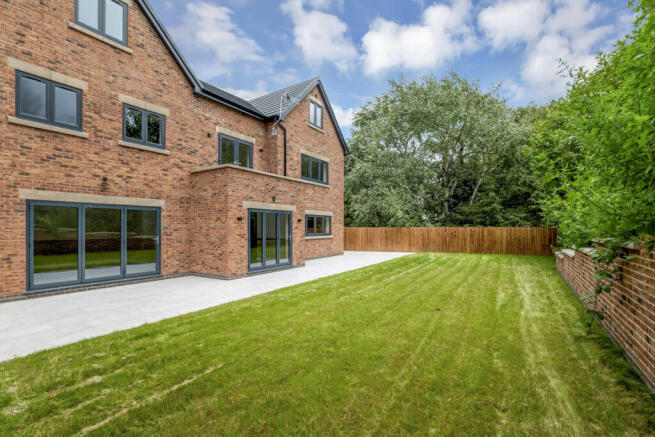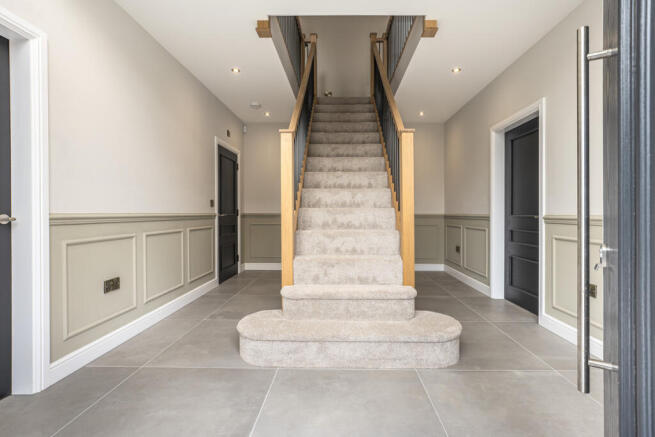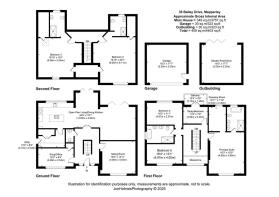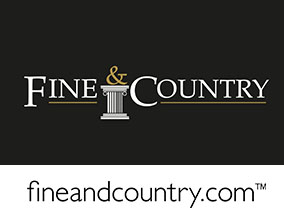
6 bedroom detached house for sale
Bailey Drive, Mapperley, Nottingham, NG3

- PROPERTY TYPE
Detached
- BEDROOMS
6
- BATHROOMS
4
- SIZE
4,403 sq ft
409 sq m
- TENUREDescribes how you own a property. There are different types of tenure - freehold, leasehold, and commonhold.Read more about tenure in our glossary page.
Freehold
Key features
- An Outstanding New Build Family Home
- Approximately 4317sq.ft of Accommodation in All
- Exceptional Finish both Internally & Externally
- Stunning Open Plan Living/ Dining Kitchen
- Formal Lounge, Study/ Snug, Utility Room & WC
- Principal Suite with En-Suite Bathroom & Dressing Room
- 4 Further Double Bedrooms, Study/ Bedroom 6, 3 Further Bathrooms
- Detached Double Garage with Garden Room/ Office Below
- 2 Garden Areas with Golf Course Views
- No Upward Chain
Description
Recently completed to exacting standards, 35 Bailey Drive comes to the market offering the exciting opportunity to acquire a first-class property which is immaculately presented both internally and externally. Extending to approximately 4403sq.ft in all, with accommodation arranged over 3 floors in the main house as well as the detached garage block with garden room/ gym, the property offers a fantastic amount of space with a practical layout to suit modern day living. Located within a brand new private development of just 9 luxury homes, Number 35 enjoys a particularly special position tucked away on a corner plot with the enviable benefits of bordering Mapperley Golf Course – a suitable backdrop befitting this special home.
THE ACCOMMODATION
Upon entering the home you are immediately greeted by a striking entrance hall, spacious with an impressive central staircase, panelled walls and galleried landing above – an early indicator of the quality of finish found within the home. This hall gives access to all of the principal ground floor accommodation which, in brief, comprises of: a fantastic open-plan living/ dining kitchen which provides the perfect environment for families or entertaining, formal lounge with feature electric fire and media wall, an additional reception room ideally suited as a snug/ playroom/ office, fitted utility room and a WC. To the first floor and leading off the open landing, you’ll find the stunning principal suite with en-suite bathroom and separate dressing room, 2 further double bedrooms, bedroom 6/ study with a charming balcony and an independent family bathroom. On the second floor there are two additional substantial bedrooms which both enjoy beautifully appointed en-suite shower rooms.
GARDENS & GROUNDS
Externally, the property enjoys a quiet corner position with its gardens enjoying a fantastic degree of privacy. The attractive frontage benefits from a paved driveway capable of accommodating several vehicles, as well as giving access to the detached double garage. The primary enclosed rear garden comprises of a substantial lawned area, perfect for families to enjoy, as well as a vast slabbed terrace spanning the entire width of the property. In addition, beneath the garage, there is a fantastic garden room/ gym to be found with its own dedicated patio, artificial grass lawned area and stunning views overlooking the adjacent golf course.
LOCATION
Mapperley is a convenient and well-regarded residential address with a wide range of services and amenities readily available within the area, notably a selection of popular bars, restaurants and shops, Nuffield wellbeing centre and Gedling Country Park. Nottingham city centre is a short distance away and the property offers ease of access to the region’s commercial and retail centres, as well as swift access to the Nottingham ring road.
DISTANCES
A60 Mansfield Road 1.5 miles
Nottingham High School 3 miles
Nottingham City Centre 3 miles
Nottingham Train Station 4 miles
Queens Medical Centre 6.5 miles
M1 Motorway 6.5 miles
East Midlands Airport 18.5 miles
SERVICES
Mains electricity, drainage, gas and water are understood to be connected. There is wet-system underfloor heating to the ground floor with electric underfloor heating to the first and second floor bathrooms. In addition, there is air conditioning in place servicing the open plan living/ dining kitchen, principal suite and both 2nd floor bedrooms.
TENURE
Freehold.
SERVICE CHARGE
Please note, a development service charge of approximately £280.00 per annum is in place.
VIEWINGS
Strictly by appointment with Fine & Country Nottinghamshire. Please contact Pavlo Jurkiw for more information.
- COUNCIL TAXA payment made to your local authority in order to pay for local services like schools, libraries, and refuse collection. The amount you pay depends on the value of the property.Read more about council Tax in our glossary page.
- Ask agent
- PARKINGDetails of how and where vehicles can be parked, and any associated costs.Read more about parking in our glossary page.
- Yes
- GARDENA property has access to an outdoor space, which could be private or shared.
- Yes
- ACCESSIBILITYHow a property has been adapted to meet the needs of vulnerable or disabled individuals.Read more about accessibility in our glossary page.
- Ask agent
Bailey Drive, Mapperley, Nottingham, NG3
Add an important place to see how long it'd take to get there from our property listings.
__mins driving to your place
Get an instant, personalised result:
- Show sellers you’re serious
- Secure viewings faster with agents
- No impact on your credit score
Your mortgage
Notes
Staying secure when looking for property
Ensure you're up to date with our latest advice on how to avoid fraud or scams when looking for property online.
Visit our security centre to find out moreDisclaimer - Property reference RX606857. The information displayed about this property comprises a property advertisement. Rightmove.co.uk makes no warranty as to the accuracy or completeness of the advertisement or any linked or associated information, and Rightmove has no control over the content. This property advertisement does not constitute property particulars. The information is provided and maintained by Fine & Country, Nottinghamshire. Please contact the selling agent or developer directly to obtain any information which may be available under the terms of The Energy Performance of Buildings (Certificates and Inspections) (England and Wales) Regulations 2007 or the Home Report if in relation to a residential property in Scotland.
*This is the average speed from the provider with the fastest broadband package available at this postcode. The average speed displayed is based on the download speeds of at least 50% of customers at peak time (8pm to 10pm). Fibre/cable services at the postcode are subject to availability and may differ between properties within a postcode. Speeds can be affected by a range of technical and environmental factors. The speed at the property may be lower than that listed above. You can check the estimated speed and confirm availability to a property prior to purchasing on the broadband provider's website. Providers may increase charges. The information is provided and maintained by Decision Technologies Limited. **This is indicative only and based on a 2-person household with multiple devices and simultaneous usage. Broadband performance is affected by multiple factors including number of occupants and devices, simultaneous usage, router range etc. For more information speak to your broadband provider.
Map data ©OpenStreetMap contributors.
