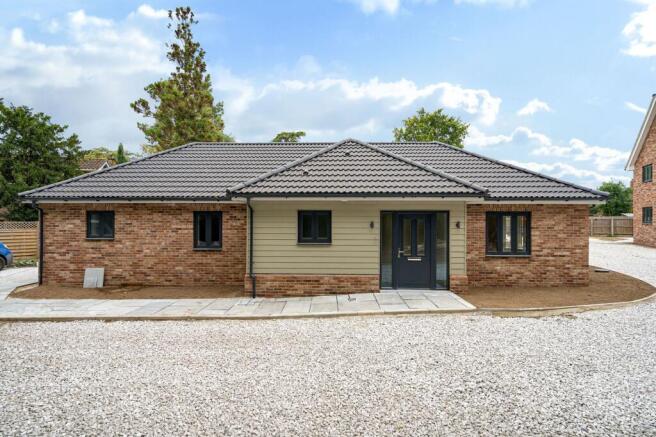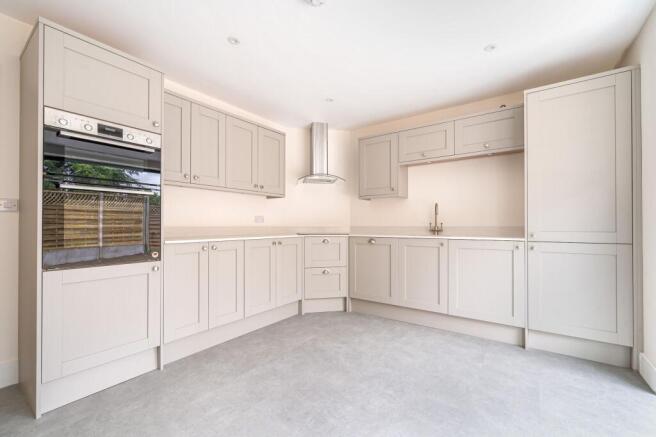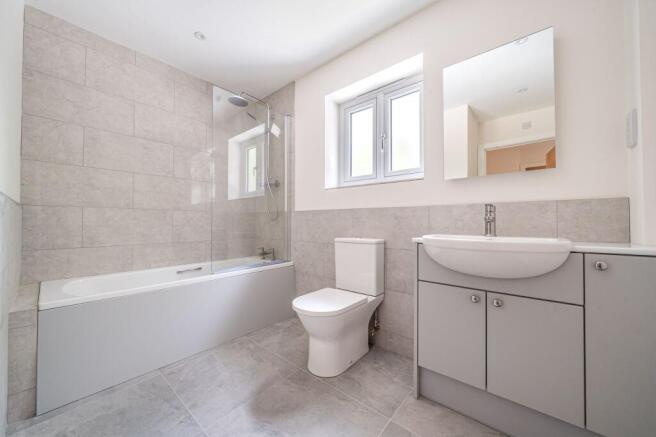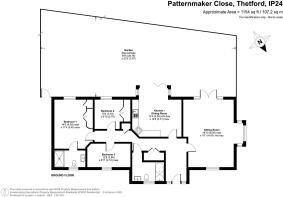Patternmaker Close, Thetford, IP24

- PROPERTY TYPE
Detached Bungalow
- BEDROOMS
3
- BATHROOMS
2
- SIZE
1,154 sq ft
107 sq m
- TENUREDescribes how you own a property. There are different types of tenure - freehold, leasehold, and commonhold.Read more about tenure in our glossary page.
Freehold
Key features
- 10-year insurance-backed structural warranty
- 4kW solar panels for energy efficiency
- Anthracite grey double-glazed windows and doors
- Air source heat pump with zonal underfloor heating
- Principal bedroom with fully tiled ensuite
- Two further bedrooms, one suitable as a study
- Spacious lounge with box bay window and French doors
- Kitchen/diner with integrated appliances and bifolding doors
- Double-width off-road parking and wraparound garden
- Oak veneer doors with brushed chrome fittings throughout
Description
This stunning new build property, part of a select development of just five exclusive homes, comes with a 10-year insurance-backed structural warranty and offers a perfect blend of contemporary style, energy efficiency and high-quality finishes. Featuring 4kW solar panels, Anthracite grey double-glazed windows and doors, an A-rated energy efficiency rating, and an air source heat pump with zonal underfloor heating, this home provides both comfort and sustainability for modern living.
A glazed composite internal entrance door leads into a spacious and welcoming hallway, complete with a cloak and storage cupboard, loft access, and an airing cupboard. Oak veneer doors with brushed chrome fittings throughout add an elegant finishing touch, and wood grain effect LVT flooring flows seamlessly through the lounge and all three bedrooms, creating a stylish and cohesive interior. The lounge is bright and inviting, with a box bay window to the side, a front-facing double-glazed window, and French-style patio doors opening onto the rear garden, offering the perfect space for relaxing or entertaining.
The kitchen and dining area feature tile-effect LVT flooring in soft light grey tones, complemented by sleek marble-effect work surfaces and brushed chrome fittings. Integrated appliances include a double oven and grill, a 4-ring induction hob with overhead extractor, dishwasher, fridge/freezer and washing machine. The dining area comfortably seats six and benefits from bifolding doors that lead directly onto the rear patio and garden, creating a seamless indoor-outdoor flow.
The principal bedroom is a generous double with triple fitted wardrobes and a fully tiled ensuite, featuring a step-in shower cubicle with rainwater and mixer shower, a vanity sink unit with storage, and a WC with dual flush. Bedroom three is a good-sized single or study, while the second bedroom is a double with fitted wardrobes.
The three-piece bathroom suite is finished with a bath and mixer shower, rainwater shower head, and fully tiled walls to dado height. A vanity sink unit with storage, stainless steel fittings, and porcelain tiled flooring completes the contemporary look.
Externally, the property boasts a double-width ornate gravel driveway providing off-road parking for two cars, a fully enclosed wraparound garden, and a sunny designated patio area, with a pathway running all the way around the home.
This home combines modern living, energy efficiency and luxurious finishes, making it an exceptional opportunity for families or professionals seeking a move-in ready property in a highly desirable location.
Anti-Money Laundering Regulations-
We are obliged under the Government’s Money Laundering Regulations 2019, which require us to confirm the identity of all potential buyers who have had their offer accepted on a property. To do so, we have partnered with Lifetime Legal, a third-party service provider who will reach out to you at an agreed-upon time. They will require the full name(s), date(s) of birth and current address of all buyers - it would be useful for you to have your driving licence and passport ready when receiving this call. Please note that there is a fee of £60 (inclusive of VAT) for this service, payable directly to Lifetime Legal. Once the checks are complete, and our Condition of Sale Agreement has been signed, we will be able to issue a Memorandum of Sale to proceed with the transaction.
Living room
6.05m x 4.91m
Kitchen/Dining room
4.36m x 4.31m
Principal bedroom
4.39m x 3.45m
Bedroom two
3.16m x 2.7m
Bedroom three
2.1m x 3.86m
Rear Garden
7.07m x 28.78m
Parking - Driveway
- COUNCIL TAXA payment made to your local authority in order to pay for local services like schools, libraries, and refuse collection. The amount you pay depends on the value of the property.Read more about council Tax in our glossary page.
- Ask agent
- PARKINGDetails of how and where vehicles can be parked, and any associated costs.Read more about parking in our glossary page.
- Driveway
- GARDENA property has access to an outdoor space, which could be private or shared.
- Front garden,Rear garden
- ACCESSIBILITYHow a property has been adapted to meet the needs of vulnerable or disabled individuals.Read more about accessibility in our glossary page.
- Ask agent
Energy performance certificate - ask agent
Patternmaker Close, Thetford, IP24
Add an important place to see how long it'd take to get there from our property listings.
__mins driving to your place
Get an instant, personalised result:
- Show sellers you’re serious
- Secure viewings faster with agents
- No impact on your credit score
Your mortgage
Notes
Staying secure when looking for property
Ensure you're up to date with our latest advice on how to avoid fraud or scams when looking for property online.
Visit our security centre to find out moreDisclaimer - Property reference 6c8e39db-d6a1-49ca-9517-ed049ab21c5d. The information displayed about this property comprises a property advertisement. Rightmove.co.uk makes no warranty as to the accuracy or completeness of the advertisement or any linked or associated information, and Rightmove has no control over the content. This property advertisement does not constitute property particulars. The information is provided and maintained by Location Location East, Thetford. Please contact the selling agent or developer directly to obtain any information which may be available under the terms of The Energy Performance of Buildings (Certificates and Inspections) (England and Wales) Regulations 2007 or the Home Report if in relation to a residential property in Scotland.
*This is the average speed from the provider with the fastest broadband package available at this postcode. The average speed displayed is based on the download speeds of at least 50% of customers at peak time (8pm to 10pm). Fibre/cable services at the postcode are subject to availability and may differ between properties within a postcode. Speeds can be affected by a range of technical and environmental factors. The speed at the property may be lower than that listed above. You can check the estimated speed and confirm availability to a property prior to purchasing on the broadband provider's website. Providers may increase charges. The information is provided and maintained by Decision Technologies Limited. **This is indicative only and based on a 2-person household with multiple devices and simultaneous usage. Broadband performance is affected by multiple factors including number of occupants and devices, simultaneous usage, router range etc. For more information speak to your broadband provider.
Map data ©OpenStreetMap contributors.




