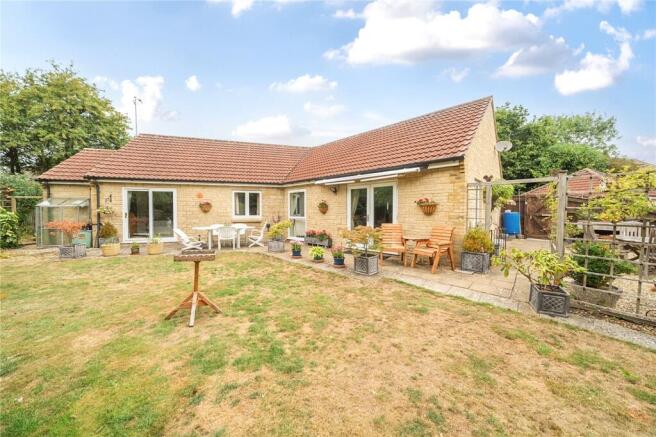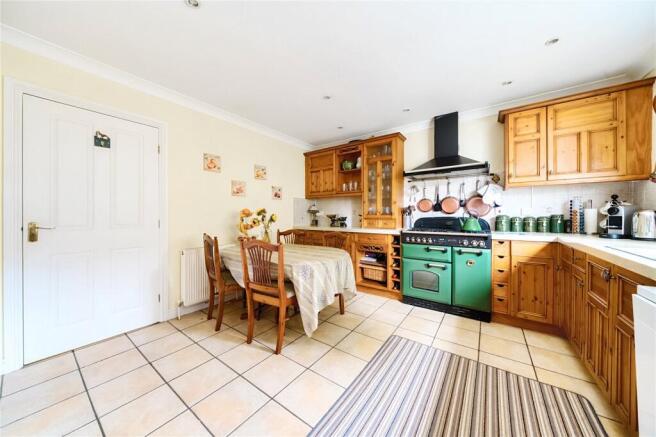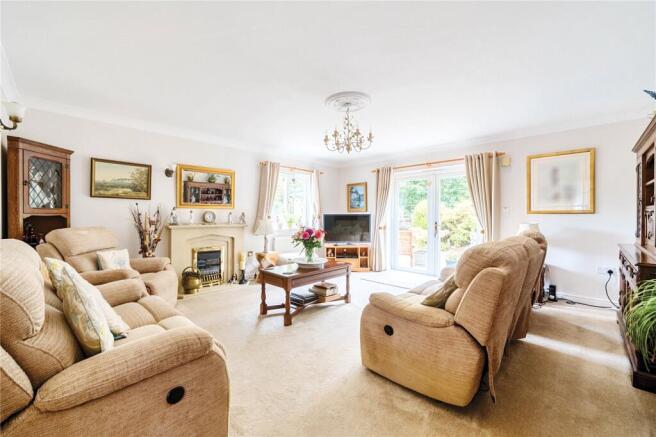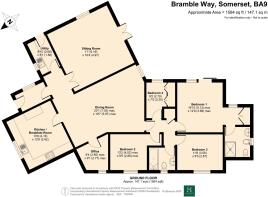4 bedroom bungalow for sale
Bramble Way, Wincanton, Somerset, BA9

- PROPERTY TYPE
Bungalow
- BEDROOMS
4
- BATHROOMS
2
- SIZE
Ask agent
- TENUREDescribes how you own a property. There are different types of tenure - freehold, leasehold, and commonhold.Read more about tenure in our glossary page.
Freehold
Key features
- 4 bedroom detached bungalow
- Tucked away at the end of the lane
- Spacious living accommodation
- Wrap around garden
- Plenty of parking
- Double garage
Description
At the heart of the bungalow sits a welcoming dining area, where a large window frames views of the garden, the perfect backdrop for family meals or relaxed mornings with coffee. The spacious living room with gas fireplace, opens through French doors into a private section of the garden, creating a lovely indoor/outdoor feel. A second set of French doors in the master bedroom offers the same easy access, making the most of the enclosed garden’s atmosphere.
The kitchen is both practical and inviting, fitted with a classic range cooker, plenty of wall and floor mounted wooden cupboards, and room for a breakfast table. It’s a space that encourages gathering while still leaving room to cook and create.
Thoughtfully designed, the sleeping areas can be separated from the main accommodation by a connecting door offering privacy and a sense of retreat when needed. The sleeping accommodation is thoughtfully arranged, with a master bedroom featuring its own ensuite shower room and direct access to the garden. Three further bedrooms provide plenty of flexibility for family and guests, all served by a well-appointed family bathroom.
ACCOMMODATION
SITTING ROOM: 17’ x 16’4” A light and airy room with feature gas fireplace, double glazed French doors opening to the garden.
KITCHEN/BREAKFAST ROOM: 13’8” x 12,6” This is a wonderful family kitchen with space for a table and chairs. Inset 1¼ bowl sink unit with cupboard below, further range of wood fronted wall and base units with working surface over, electric Range Master, extractor, space and plumbing for dishwasher, double glazed windows overlooking the rear garden, radiator, tiled floor.
UTILITY ROOM: 8’10” x 5’1” Inset single drainer sink unit with cupboard below, units with working surface over and plumbing for washing machine and drier. Wall mounted boiler.
DINING ROOM: 23’1” (max) x 19’7” (max) Window overlooking rear garden
OFFICE: 9’4” (max) x 9’1” (max) Double glazed window
SLEEPING ACCOMMODATION:
HALLWAY with airing cupboard housing water tank
BEDROOM 1: 16’10” (max) x 12’9” (max) A spacious master bedroom with fitted cupboards. Double glazed French doors to rear garden and door to:
EN-SUITE SHOWER ROOM: A stylish suite comprising shower cubicle, low level WC, wash hand basin, bidet and heated towel rail.
BEDROOM 2: 13’2” (max) x 9’5” (max) Double glazed window
BEDROOM 3: 11’8” x 9’5” Double glazed window.
BEDROOM 4: 9’2” x 7’5” Built-in cupboard and double glazed window overlooking the rear garden.
BATHROOM: Modern suite comprising panelled bath with mixer taps and shower attachment, low level WC, wash hand basic and heated towel rail.
OUTSIDE
All around, the gardens wrap gently around the bungalow, providing different corners to enjoy throughout the day from morning sunshine to evening shade. There are sunny spots for morning coffee, shady corners to unwind with a book, and plenty of room for children or pets to explore. The enclosed rear section, accessible through French doors from both the living room and master bedroom, creates a private retreat that’s perfect for relaxed summer evenings, barbecues, or simply soaking up the peace and greenery. The other sections of the garden offer a second dining terrace and a secluded vegetable garden, complete with raised beds and plenty of room for a greenhouse.
DOUBLE GARAGE: Double garage with remote electric door, light and power.
SERVICES: Mains water, electricity, drainage, gas central heating and telephone all subject to the usual utility regulations.
VIEWING: Strictly by appointment through the agents.
Important notice: Hambledon Estate Agents state that these details are for general guidance only and accuracy cannot be guaranteed. They do not constitute any part of any contract. All measurements are approximate and floor plans are to give a general indication only and are not measured accurate drawings therefore room sizes should not be relied upon for carpets and furnishings. No guarantees are given with regard to planning permission or fitness for purpose. No apparatus, equipment, fixture or fitting has been tested. Items shown in photographs are not necessarily included. Purchasers must satisfy themselves on all matters by inspection.
The town of Wincanton is an appealing South Somerset town bordering the counties of Dorset and Wiltshire. Local amenities including a Co-Op supermarket, butcher, bakery, fruit and veg and whole foods shop, Morrisons, Lidl, Health Centre, Post Office, library, antique shops, cafes, eateries and a leisure centre with gym and swimming pool. The town has a thriving community with an active library as well as a community centre at the Balsam Centre which has a busy schedule of classes and groups. The town is a 10 minute drive from the fantastic offerings of Bruton including the Hauser & Wirth Art Gallery and Roth Bar & Grill, 10 minutes from the impressive highly-regarded Newt Hotel, 15 minutes from the pretty market town of Castle Cary and 20 minutes from the attractive Dorset town of Sherborne. It is also close to the A303 for an easy drive to/from London (approx 2 hours drive) and Berry’s coaches which operates a twice daily service to London. Other local attractions are a number of National Trust properties including Stourhead and approximately an hour’s drive from the beautiful Dorset coastline featuring some of the best beaches in the country. There is a Waitrose 10 minutes away in Gillingham or at Sherborne and an excellent local farm shop and restaurant at Kimbers (5 minutes away). There is also the renowned Wincanton racecourse and a pretty local park, Cale Park, which features a playground, café with ‘mini-town’ for children and the pretty river Cale which runs through to the countryside behind Loxton House.
Brochures
Particulars- COUNCIL TAXA payment made to your local authority in order to pay for local services like schools, libraries, and refuse collection. The amount you pay depends on the value of the property.Read more about council Tax in our glossary page.
- Band: E
- PARKINGDetails of how and where vehicles can be parked, and any associated costs.Read more about parking in our glossary page.
- Yes
- GARDENA property has access to an outdoor space, which could be private or shared.
- Yes
- ACCESSIBILITYHow a property has been adapted to meet the needs of vulnerable or disabled individuals.Read more about accessibility in our glossary page.
- Ask agent
Bramble Way, Wincanton, Somerset, BA9
Add an important place to see how long it'd take to get there from our property listings.
__mins driving to your place
Get an instant, personalised result:
- Show sellers you’re serious
- Secure viewings faster with agents
- No impact on your credit score
Your mortgage
Notes
Staying secure when looking for property
Ensure you're up to date with our latest advice on how to avoid fraud or scams when looking for property online.
Visit our security centre to find out moreDisclaimer - Property reference HAM250201. The information displayed about this property comprises a property advertisement. Rightmove.co.uk makes no warranty as to the accuracy or completeness of the advertisement or any linked or associated information, and Rightmove has no control over the content. This property advertisement does not constitute property particulars. The information is provided and maintained by Hambledon Estate Agents, Wincanton. Please contact the selling agent or developer directly to obtain any information which may be available under the terms of The Energy Performance of Buildings (Certificates and Inspections) (England and Wales) Regulations 2007 or the Home Report if in relation to a residential property in Scotland.
*This is the average speed from the provider with the fastest broadband package available at this postcode. The average speed displayed is based on the download speeds of at least 50% of customers at peak time (8pm to 10pm). Fibre/cable services at the postcode are subject to availability and may differ between properties within a postcode. Speeds can be affected by a range of technical and environmental factors. The speed at the property may be lower than that listed above. You can check the estimated speed and confirm availability to a property prior to purchasing on the broadband provider's website. Providers may increase charges. The information is provided and maintained by Decision Technologies Limited. **This is indicative only and based on a 2-person household with multiple devices and simultaneous usage. Broadband performance is affected by multiple factors including number of occupants and devices, simultaneous usage, router range etc. For more information speak to your broadband provider.
Map data ©OpenStreetMap contributors.







