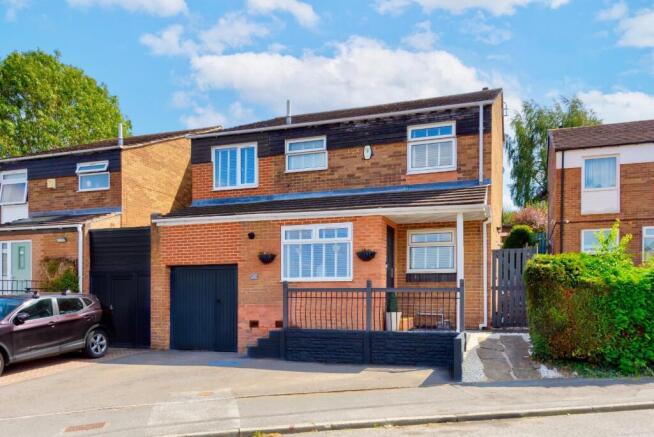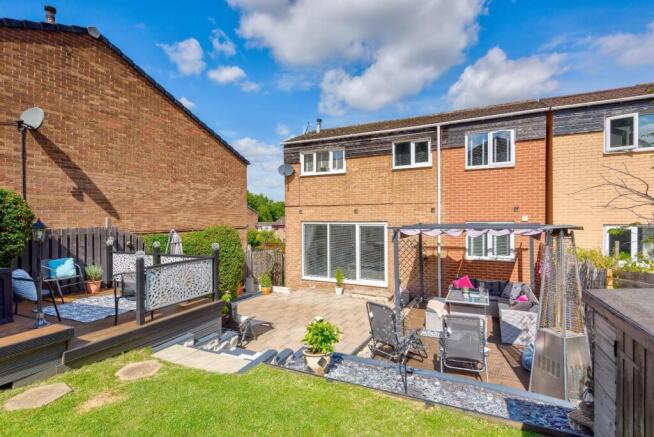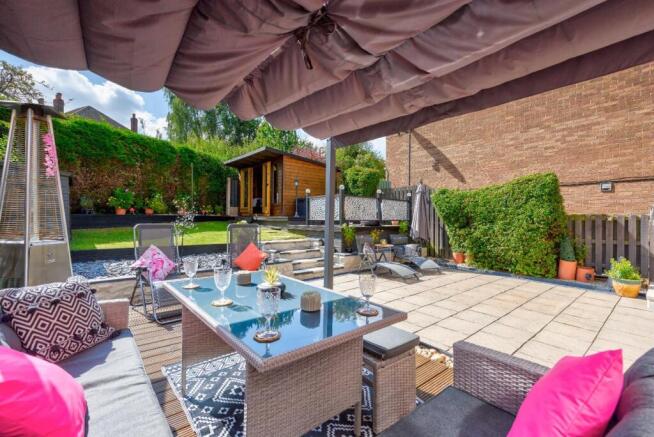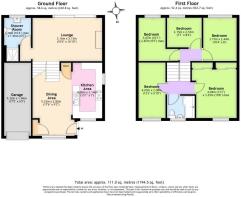
Willow Crescent, Chapeltown, Sheffield

- PROPERTY TYPE
Detached
- BEDROOMS
5
- BATHROOMS
2
- SIZE
Ask agent
Key features
- Extended five bedroom family home
- Detached house in Chapeltown
- GUIDE PRICE £365,000-£375,000
- Two modern bathrooms
- Garage and driveway included
- Charming summer house in garden
- Close to train station
- Near local schools
- Built in 1973
- Viewing highly recommended
Description
The property features two well-appointed bathrooms, ensuring convenience for the entire family. With parking available for up to three vehicles, including a garage and driveway, you will never have to worry about finding a space for your cars.
The location is particularly appealing, situated close to local schools and a train station, making it an ideal choice for families and commuters alike. The surrounding area is known for its community spirit and accessibility, enhancing the overall living experience.
Additionally, the garden includes a charming summer house, perfect for enjoying the warmer months or as a versatile space for hobbies. This property is not just a house; it is a home that offers a wonderful lifestyle in a popular and convenient location. Don’t miss the opportunity to make this delightful family residence your own.
Lounge - 10'4" x 16'10" - This welcoming lounge is bathed in natural light from sliding patio doors that open to the garden, creating a seamless flow between indoor and outdoor living. The room features a stylish central fireplace with space for a built-in TV above and surrounding shelving units, perfect for a cosy yet modern setting. Soft neutral tones and recessed ceiling lights enhance the calm, inviting atmosphere.
Dining Area - 17'6" x 9'3" - Generously sized and perfect for family dining. The space has a contemporary feel with dark wood flooring and natural light from the front-facing window. It sits open-plan to the adjacent kitchen area, offering a sociable and practical space for mealtimes.
Kitchen Area - 13'1" x 7' - The kitchen area is smartly designed with a mix of grey and white cabinetry, finished with black countertops. It features integrated appliances including an oven and washing machine, and benefits from a window overlooking the front of the property. This practical space offers ample storage and works well as part of the open-plan dining area, making cooking and entertaining easy and enjoyable.
Shower Room - 10'4" max x 6'5" - A stylish shower room has been finished with modern beige wall tiles and contrasting dark flooring. It includes a glass-enclosed shower cubicle, a white toilet, and a vanity unit with sink, creating a fresh and practical space on the ground floor.
Hallway - The hallway and staircase area offers access to the first floor, featuring neutral carpeting and walls painted in soft tones. The space feels bright and airy, providing a smooth transition between the ground floor and bedrooms above.
Bathroom - This well-presented bathroom features a modern white suite with a curved-edge bath fitted with a shower, a vanity unit with sink, and a toilet. The walls are finished with white tiles accented by a horizontal black tile band, while the floor is covered in dark, practical flooring. A window allows plenty of natural light to brighten the space.
Landing - This landing area connects the bedrooms and bathroom on the first floor, featuring neutral decor and carpeted floors. It creates a welcoming atmosphere with access to all rooms and benefits from natural light.
Bedroom 1 - Space for a double bed and furniture. Front facing window.
Bedroom 2 - Space for a bed and furniture.
Bedroom 3 - A well-proportioned bedroom with soft carpeting and a light grey panelled feature wall.
Bedroom 4 - A bright and airy room with space for a bed and furniture.
Bedroom 5 - Perfect adaptable space suitable for a child or guest room.
Rear Garden - The rear garden is a beautifully landscaped space featuring a paved patio area ideal for outdoor dining and entertaining. There is a deck with seating beneath a retractable canopy, creating a sheltered and comfortable space to relax. Steps then lead to another decked area. The garden also includes an area of well-kept lawn bordered by mature hedging, and a charming wooden summer house with French doors and seating inside, perfect for enjoying the garden in any weather.
Front Exterior - To the front there is a driveway for two cars leading to the garage. Garage has an up a split door with space for storage. Power and lighting to the garage.
Brochures
Willow Crescent, Chapeltown, SheffieldBrochure- COUNCIL TAXA payment made to your local authority in order to pay for local services like schools, libraries, and refuse collection. The amount you pay depends on the value of the property.Read more about council Tax in our glossary page.
- Band: C
- PARKINGDetails of how and where vehicles can be parked, and any associated costs.Read more about parking in our glossary page.
- Garage,Driveway
- GARDENA property has access to an outdoor space, which could be private or shared.
- Yes
- ACCESSIBILITYHow a property has been adapted to meet the needs of vulnerable or disabled individuals.Read more about accessibility in our glossary page.
- Ask agent
Willow Crescent, Chapeltown, Sheffield
Add an important place to see how long it'd take to get there from our property listings.
__mins driving to your place
Get an instant, personalised result:
- Show sellers you’re serious
- Secure viewings faster with agents
- No impact on your credit score
Your mortgage
Notes
Staying secure when looking for property
Ensure you're up to date with our latest advice on how to avoid fraud or scams when looking for property online.
Visit our security centre to find out moreDisclaimer - Property reference 34128963. The information displayed about this property comprises a property advertisement. Rightmove.co.uk makes no warranty as to the accuracy or completeness of the advertisement or any linked or associated information, and Rightmove has no control over the content. This property advertisement does not constitute property particulars. The information is provided and maintained by JPM Estate Agents, Sheffield. Please contact the selling agent or developer directly to obtain any information which may be available under the terms of The Energy Performance of Buildings (Certificates and Inspections) (England and Wales) Regulations 2007 or the Home Report if in relation to a residential property in Scotland.
*This is the average speed from the provider with the fastest broadband package available at this postcode. The average speed displayed is based on the download speeds of at least 50% of customers at peak time (8pm to 10pm). Fibre/cable services at the postcode are subject to availability and may differ between properties within a postcode. Speeds can be affected by a range of technical and environmental factors. The speed at the property may be lower than that listed above. You can check the estimated speed and confirm availability to a property prior to purchasing on the broadband provider's website. Providers may increase charges. The information is provided and maintained by Decision Technologies Limited. **This is indicative only and based on a 2-person household with multiple devices and simultaneous usage. Broadband performance is affected by multiple factors including number of occupants and devices, simultaneous usage, router range etc. For more information speak to your broadband provider.
Map data ©OpenStreetMap contributors.






