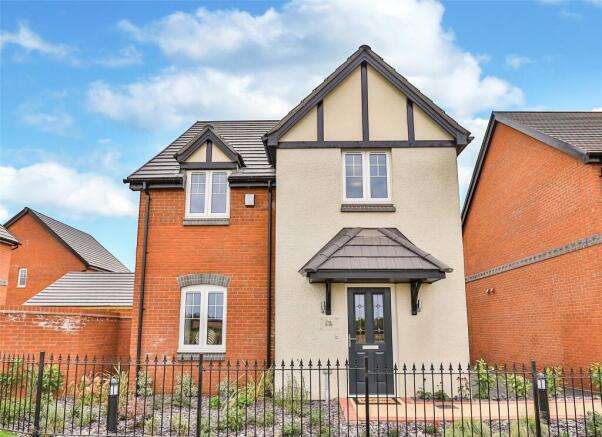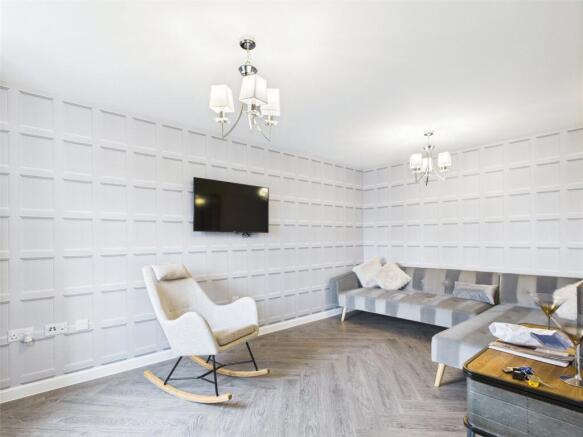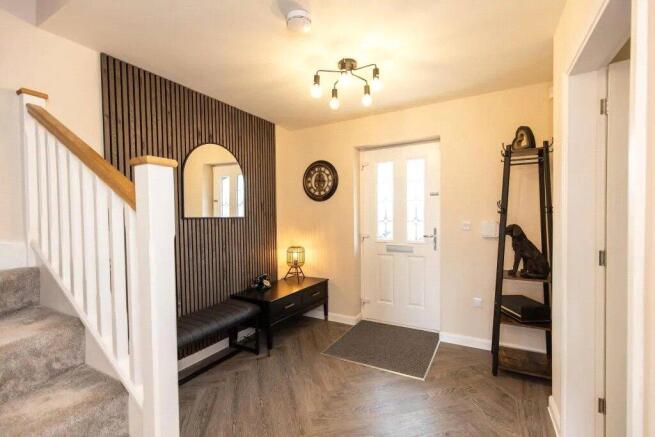Starling Road, Ross-on-Wye, Herefordshire, HR9

Letting details
- Let available date:
- 31/10/2025
- Deposit:
- £1,840A deposit provides security for a landlord against damage, or unpaid rent by a tenant.Read more about deposit in our glossary page.
- Min. Tenancy:
- 6 months How long the landlord offers to let the property for.Read more about tenancy length in our glossary page.
- Let type:
- Long term
- Furnish type:
- Unfurnished
- Council Tax:
- Ask agent
- PROPERTY TYPE
Detached
- BEDROOMS
4
- BATHROOMS
1
- SIZE
Ask agent
Key features
- Deatached 4 Bedrooms
- Large Beatifully Fitted Kitched/Dining Room
- Built-in Appiances
- Spacious Living Room
- Ground Floor Cloakroom/WC
- En-Suite Shower Room To Master Bedroom
- Family Bathroom
- Driveway Parking and Carport
- Gas Fired Cetral Heating and Double Glazing
- Landscaped Rear Gardens.
Description
£1595PCM/£368PCW
St Mary’s Garden Village is a thoughtfully planned new community on the edge of the historic market town of Ross-on-Wye. Blending contemporary living with open green spaces, the development offers residents the perfect balance of convenience and countryside. With landscaped gardens, play areas, and communal facilities, it’s designed to foster a vibrant neighbourhood feel.
Ross-on-Wye itself is renowned for its charming town centre, excellent range of shops, cafés, and restaurants, as well as highly regarded schools and leisure amenities. For commuters, the location is ideal, with swift access to the M50, M5, and A40, connecting easily to the Midlands, South Wales, and beyond. Surrounded by the picturesque Wye Valley and Herefordshire countryside, St Mary’s Garden Village combines modern living with a truly scenic setting
Entrance Hall
Part glazed front entrance door with leaded insert into large reception hall, with oak effect LVT flooring, timber sound deadening walls, radiator. Door to understairs storage. Door to:
Cloakroom:
Low level WC. Pedestal wash hand basin with tiled splashback and fitted mirror. Chrome heated towel radiator. LVT flooring. Radiator, ceiling spotlight.
Living Room: 16'2" x 10'3" (4.93m x 3.12m)
Again with LVT flooring, radiator. uPVC double glazed window to front aspect. Twin ceiling lights.
Kitchen/dining Room: 19'3" x 9'9" (5.87m x 2.97m)
Beautifully fitted kitchen area with high gloss stylish units with solid laminate marble effect work surfaces. Built in appliances to include Bosch stainless steel hob, stainless steel splashback and complimenting extractor hood. Bosch double ovens, integrated concealed fridge/freezer and Bosch washer dryer. Stainless steel one and a half bowl sink unit. uPVC double glazed window to rear aspect overlooking the garden. Ceiling spotlights, radiator. LVT flooring.
First Floor Landing:
Spacious area with access to roof space. Door to airing cupboard with radiator.
Master Bedroom: 9'10" x 9'9" (3m x 2.97m)
Double glazed window to rear aspect. A good size double room with recess double wardrobe with mirror fronted sliding doors. Radiator. Carpeted. Doro to:
En-Suite Shower Room:
Wide, glazed and tiled shower cubicle with mains twin head shower. Chrome heated towel radiator. Low level WC. Wall hung Roca vanity unit with mono block mixer. Mirror and shaver point. Oak effect vinyl flooring. Double glazed window to side.
Bedroom 2: 10' x 10' (3.05m x 3.05m)
Double glazed window to front aspect. Radiator.
Bedroom 3: 9'1" x 7'8" (2.77m x 2.34m)
Double glazed window to front aspect. Radiator.
Bedroom 4: 9'3" x 7' (2.82m x 2.13m)
Double glazed window to rear aspect. Vinyl flooring. Radiator.
Family Bathroom:
Modern panelled bath with mono block mixer, part tiled surrounds. Low level WC. Pedestal wash hand basin and mono block mixer. Double glazed window to rear aspect. Radiator, shaver point.
Outside:
To the front of the property the driveway leads in with parking for two/three cars leading to:
Car Port: 20' x 10'2" (6.1m x 3.1m)
Side door to rear garden. Pleasantly landscaped rear garden being the show house, having patio area , level lawns, well stocked herbaceous and shrub borders. Small pergola area with further patio. Well enclosed by close board fencing, the garden extends to the rear of the car port where there is a raised veg or flower bed.
Agents Note:
There may be further development around this property and it is the tenants responsibility to check this.
Property Information:
Council Tax Band: E
EPC Rating: B
Heating: Gas
Mains: Water, Drainage, Electric & Gas
Broadband: Ultrafast 2300mbps Available
Satellite/Fibre: Sky & BT available. Virgin: Not available.
Mobile Phone Coverage:
Holding Deposit £368
Whole Deposit £1840
- COUNCIL TAXA payment made to your local authority in order to pay for local services like schools, libraries, and refuse collection. The amount you pay depends on the value of the property.Read more about council Tax in our glossary page.
- Band: E
- PARKINGDetails of how and where vehicles can be parked, and any associated costs.Read more about parking in our glossary page.
- Yes
- GARDENA property has access to an outdoor space, which could be private or shared.
- Yes
- ACCESSIBILITYHow a property has been adapted to meet the needs of vulnerable or disabled individuals.Read more about accessibility in our glossary page.
- Level access
Starling Road, Ross-on-Wye, Herefordshire, HR9
Add an important place to see how long it'd take to get there from our property listings.
__mins driving to your place



Notes
Staying secure when looking for property
Ensure you're up to date with our latest advice on how to avoid fraud or scams when looking for property online.
Visit our security centre to find out moreDisclaimer - Property reference WRR250335_L. The information displayed about this property comprises a property advertisement. Rightmove.co.uk makes no warranty as to the accuracy or completeness of the advertisement or any linked or associated information, and Rightmove has no control over the content. This property advertisement does not constitute property particulars. The information is provided and maintained by Richard Butler & Associates, Ross-On-Wye. Please contact the selling agent or developer directly to obtain any information which may be available under the terms of The Energy Performance of Buildings (Certificates and Inspections) (England and Wales) Regulations 2007 or the Home Report if in relation to a residential property in Scotland.
*This is the average speed from the provider with the fastest broadband package available at this postcode. The average speed displayed is based on the download speeds of at least 50% of customers at peak time (8pm to 10pm). Fibre/cable services at the postcode are subject to availability and may differ between properties within a postcode. Speeds can be affected by a range of technical and environmental factors. The speed at the property may be lower than that listed above. You can check the estimated speed and confirm availability to a property prior to purchasing on the broadband provider's website. Providers may increase charges. The information is provided and maintained by Decision Technologies Limited. **This is indicative only and based on a 2-person household with multiple devices and simultaneous usage. Broadband performance is affected by multiple factors including number of occupants and devices, simultaneous usage, router range etc. For more information speak to your broadband provider.
Map data ©OpenStreetMap contributors.



