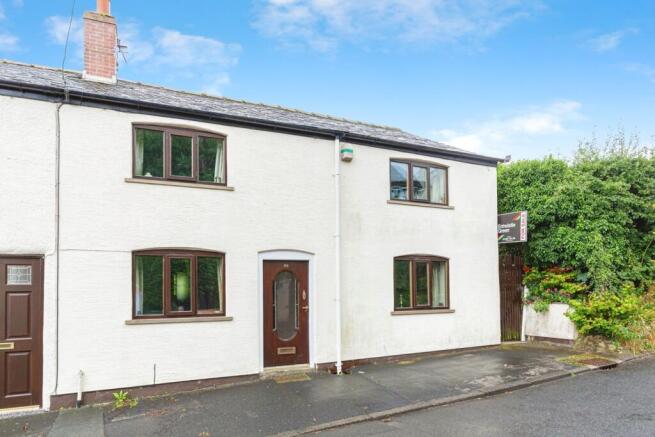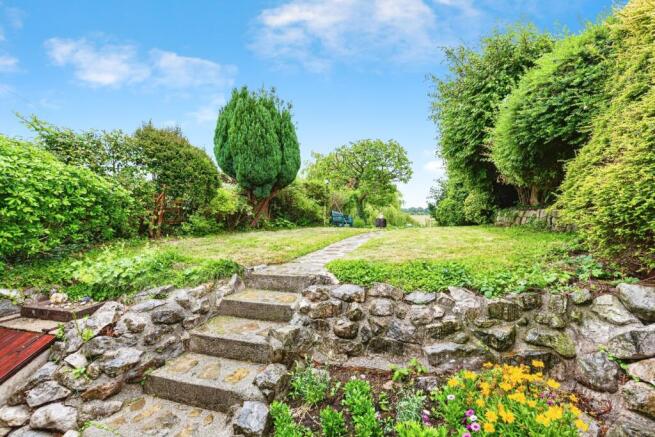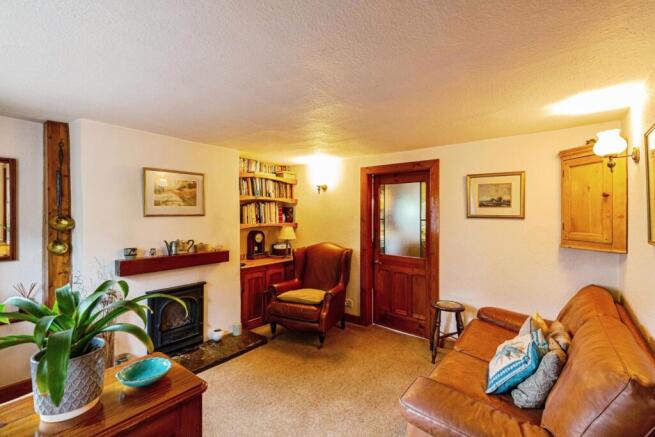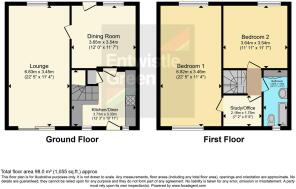Bunker Street, Freckleton, Preston, Lancashire, PR4
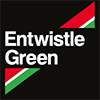
- PROPERTY TYPE
End of Terrace
- BEDROOMS
2
- BATHROOMS
1
- SIZE
Ask agent
- TENUREDescribes how you own a property. There are different types of tenure - freehold, leasehold, and commonhold.Read more about tenure in our glossary page.
Freehold
Key features
- Charming Two-Bedroom Character Cottage in the heart of Freckleton Village, offering a unique blend of local history and modern comforts.
- Inviting Lounge featuring a traditional gas-burning fire, built-in cabinets, shelving, and a front-facing window for natural light.
- Spacious Family Room/Dining Room/Secondary Lounge with stunning ceiling beams, sliding doors to the rear garden, and a front-facing window.
- Characterful Kitchen with solid wood wall and base units, one-and-a-half bowl sink, mixer tap, tiled splashbacks, and space for washing machine, fridge, freezer and oven.
- Master Bedroom with ample space, wood beams on the ceiling, and a dedicated dressing room or home study area, double aspect windows and stunning rural views.
- Double bedroom with fitted wardrobe and shelving, perfect for guests or a childrens room.
- Family Bathroom with bath, sink, WC, towel rail, radiator, airing cupboard with inbuilt storage, window, and stylish tiled finishes.
- Gas Central Heating throughout for year-round comfort.
- Spectacular Multilevel Rear Garden with breathtaking rural views and a large, large patio space, ideal for relaxation and entertaining.
- Garage located at the bottom of the garden, providing convenient storage.
Description
As you step inside, you are immediately welcomed by the warmth of the lounge, a cosy room brimming with cottage character. The space is highlighted by a traditional gas-burning fire, perfect for those chilly evenings, and a window to the front that bathes the room in natural light. Built-in cabinets and shelving add to the room's charm, creating the perfect spot for displaying books or cherished items. A door leads through to the kitchen, while another opens to a family room that could also serve as a dining room or secondary lounge. This spacious room is accentuated by striking ceiling beams and sliding doors that open out onto the rear garden, further enhancing the sense of space and connection to nature. A window to the front allows plenty of natural light to pour in, making the room bright and airy.
The kitchen continues the cottage’s original character, with solid wood wall and base units that are complemented by worktops, giving the space a timeless appeal. A one-and-a-half bowl sink with a mixer tap overlooks the picturesque garden through the rear window, while the tiled splashbacks add a classic touch. The kitchen is thoughtfully designed with space for a washing machine, fridge, freezer and oven. The ceiling beams further enhance the room’s charm, and a convenient stable door provides access to the garden, perfect for bringing in fresh ingredients from outside.
Upstairs, you will find two generously-sized double bedrooms, each offering a peaceful retreat. The master bedroom is particularly impressive, featuring a large, open layout with a dedicated dressing room or home study space. The wood beams in the ceiling add to the room’s character, providing a cozy yet spacious feel. The double aspect windows provide ample natural light and stunning rural views to the rear. The second bedroom, equally inviting, offers ample space and is well-suited for guests, or a childrens room.
The family bathroom completes the first floor, offering a relaxing space with a bath, sink, built storage and airing cupboard, and WC. The room also features a radiator, a towel rail, a window for natural light, and a tasteful combination of tiled floors and half-tiled walls, providing a stylish and functional space.
Throughout the property, the gas central heating ensures warmth and comfort in all seasons, making this home as practical as it is picturesque.
Externally, the property truly shines. The multilevel rear garden is an absolute standout feature, offering a surprisingly large outdoor space with stunning rural views to the rear. Whether you’re enjoying a peaceful morning coffee or entertaining friends and family, the garden is the perfect backdrop for outdoor living. At the bottom of the garden, a garage provides convenient storage, making the property even more practical for modern life.
Situated within easy reach of local shops, restaurants, pubs, a library, schools, and a medical center, Bunker Street benefits from a wealth of amenities right on its doorstep. Excellent transport links, including bus routes to Kirkham, Preston, and Lytham St Annes, make commuting and exploring the surrounding areas a breeze.
Viewing is essential to fully appreciate the character, charm, and potential of this delightful cottage. From its inviting lounge to the breathtaking views in the garden, this property offers an exceptional living experience in one of the area’s most sought-after locations.
Brochures
Particulars- COUNCIL TAXA payment made to your local authority in order to pay for local services like schools, libraries, and refuse collection. The amount you pay depends on the value of the property.Read more about council Tax in our glossary page.
- Band: C
- PARKINGDetails of how and where vehicles can be parked, and any associated costs.Read more about parking in our glossary page.
- Garage,On street
- GARDENA property has access to an outdoor space, which could be private or shared.
- Yes
- ACCESSIBILITYHow a property has been adapted to meet the needs of vulnerable or disabled individuals.Read more about accessibility in our glossary page.
- Ask agent
Bunker Street, Freckleton, Preston, Lancashire, PR4
Add an important place to see how long it'd take to get there from our property listings.
__mins driving to your place
Get an instant, personalised result:
- Show sellers you’re serious
- Secure viewings faster with agents
- No impact on your credit score
Your mortgage
Notes
Staying secure when looking for property
Ensure you're up to date with our latest advice on how to avoid fraud or scams when looking for property online.
Visit our security centre to find out moreDisclaimer - Property reference STS250253. The information displayed about this property comprises a property advertisement. Rightmove.co.uk makes no warranty as to the accuracy or completeness of the advertisement or any linked or associated information, and Rightmove has no control over the content. This property advertisement does not constitute property particulars. The information is provided and maintained by Entwistle Green, Lytham St. Annes. Please contact the selling agent or developer directly to obtain any information which may be available under the terms of The Energy Performance of Buildings (Certificates and Inspections) (England and Wales) Regulations 2007 or the Home Report if in relation to a residential property in Scotland.
*This is the average speed from the provider with the fastest broadband package available at this postcode. The average speed displayed is based on the download speeds of at least 50% of customers at peak time (8pm to 10pm). Fibre/cable services at the postcode are subject to availability and may differ between properties within a postcode. Speeds can be affected by a range of technical and environmental factors. The speed at the property may be lower than that listed above. You can check the estimated speed and confirm availability to a property prior to purchasing on the broadband provider's website. Providers may increase charges. The information is provided and maintained by Decision Technologies Limited. **This is indicative only and based on a 2-person household with multiple devices and simultaneous usage. Broadband performance is affected by multiple factors including number of occupants and devices, simultaneous usage, router range etc. For more information speak to your broadband provider.
Map data ©OpenStreetMap contributors.
