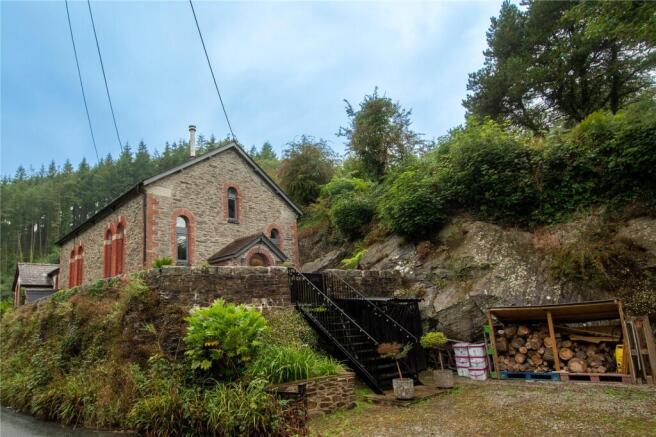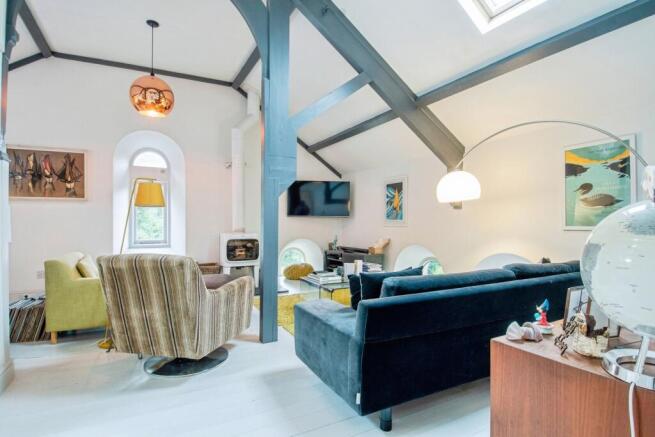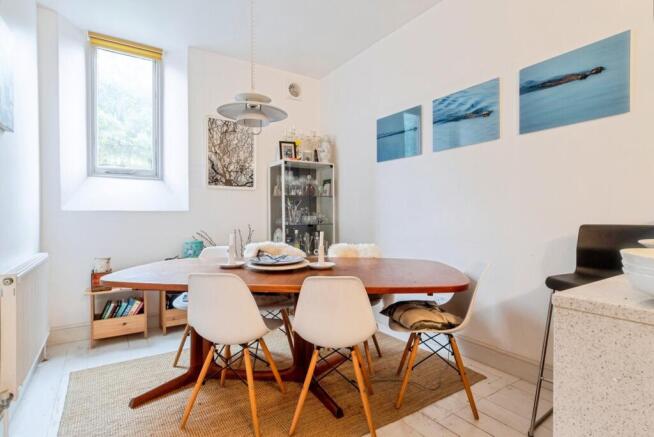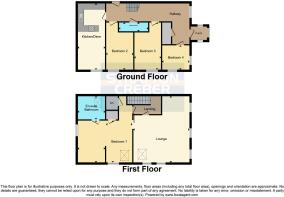4 bedroom semi-detached house for sale
Hessenford, Torpoint, Cornwall, PL11
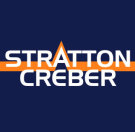
- PROPERTY TYPE
Semi-Detached
- BEDROOMS
4
- BATHROOMS
2
- SIZE
Ask agent
- TENUREDescribes how you own a property. There are different types of tenure - freehold, leasehold, and commonhold.Read more about tenure in our glossary page.
Freehold
Key features
- Converted Chapel
- Period features
- Edge of village location
- Ample parking
- Woodland plot
- Riverside setting
Description
Located at edge of the village at the end of Seaton Valley Nature Reserve. You can enjoy a peaceful stroll to Seaton Beach via beautiful riverside pathways which are accessible from the property providing traffic free access to the beach. The village benefits from a refurbished public house ‘The Copley Arms’ village hall, church and bus stop. The neighbouring villages of Seaton and Downderry provide popular family beaches, pubs, a beach café, restaurant, primary school and a doctors surgery. There is a farm shop at Widegates providing for day to day essentials. There is also a bus service and a main line railway station can be accessed at St Germans which also has a yacht club. The A38 provides a quick link to the rest of Cornwall, Plymouth City Centre and beyond. The seaside town of Looe is nearby and provides a wealth of further amenities.
Hallway
Double glazed window. Walkin storage and under stairs cupboards, back door, stairs to first floor, and wooden flooring.
Kitchen/Diner
6.6m x 2.7m
Double glazed window with woodland view. Range of base, wall and drawer units complemented by quartz work tops. Sink and drainer with tiled splash backs. Electric hob with hood over and a double oven/grill. Integrated dishwasher and fridge/freezer. Radiators and partial wooden flooring.
Bedroom Two
3.73m plus door recess x 2.72m - Double galzed window to woodland. Radiator.
Bedroom Three
3.73m plus door recess x 2.67m - Double glazed window looking out to woodland. Radiator.
Bedroom Four
2.77m x 2.44m
Dual aspect double glazed room. Radiator and wooden flooring.
Shower Room
Shower cubicle, basin and Wc. Towel warmer and tiled splash backs.
First Floor Landing
Velux window.
Lounge
5.56m x 4.22m
Velux and floor level feature double glazed windows. Feature roof timbers and a focal point wood burner with hearth. Radiators and wooden flooring.
Bedroom One
5.54m x 4.2m
Velux and feature chapel double glazed windows and ceiling timbers, recess storage area with walkin boiler and storage cupboards. Additional high level storage cupboards and radiators.
En Suite Bathroom
Velux window. Roll top bath, shower cubicle, basin and Wc. Tile splash backs, radiator and wooden flooring.
Outside
Open porch to Chapel with an attractive patio to the front enjoying woodland views. Walkways to both sides of property. Steps down to gravel parking area for two cars, with a wood store, shed and raised shrub bed. On the opposite side of the road is further parking area for three cars. The garden plot is mainly wooded and hand rails the river. Two useful sheds the larger having light and power.
Shed One
4.72m x 3.15m
Shed Two
3.89m x 2.92m
Agents Note
The property is serviced by LPG. The drainage is private via a septic tank shared with the neighbour.
- COUNCIL TAXA payment made to your local authority in order to pay for local services like schools, libraries, and refuse collection. The amount you pay depends on the value of the property.Read more about council Tax in our glossary page.
- Band: E
- PARKINGDetails of how and where vehicles can be parked, and any associated costs.Read more about parking in our glossary page.
- Yes
- GARDENA property has access to an outdoor space, which could be private or shared.
- Yes
- ACCESSIBILITYHow a property has been adapted to meet the needs of vulnerable or disabled individuals.Read more about accessibility in our glossary page.
- Ask agent
Energy performance certificate - ask agent
Hessenford, Torpoint, Cornwall, PL11
Add an important place to see how long it'd take to get there from our property listings.
__mins driving to your place
Get an instant, personalised result:
- Show sellers you’re serious
- Secure viewings faster with agents
- No impact on your credit score
Your mortgage
Notes
Staying secure when looking for property
Ensure you're up to date with our latest advice on how to avoid fraud or scams when looking for property online.
Visit our security centre to find out moreDisclaimer - Property reference LOE250170. The information displayed about this property comprises a property advertisement. Rightmove.co.uk makes no warranty as to the accuracy or completeness of the advertisement or any linked or associated information, and Rightmove has no control over the content. This property advertisement does not constitute property particulars. The information is provided and maintained by Stratton Creber, Looe. Please contact the selling agent or developer directly to obtain any information which may be available under the terms of The Energy Performance of Buildings (Certificates and Inspections) (England and Wales) Regulations 2007 or the Home Report if in relation to a residential property in Scotland.
*This is the average speed from the provider with the fastest broadband package available at this postcode. The average speed displayed is based on the download speeds of at least 50% of customers at peak time (8pm to 10pm). Fibre/cable services at the postcode are subject to availability and may differ between properties within a postcode. Speeds can be affected by a range of technical and environmental factors. The speed at the property may be lower than that listed above. You can check the estimated speed and confirm availability to a property prior to purchasing on the broadband provider's website. Providers may increase charges. The information is provided and maintained by Decision Technologies Limited. **This is indicative only and based on a 2-person household with multiple devices and simultaneous usage. Broadband performance is affected by multiple factors including number of occupants and devices, simultaneous usage, router range etc. For more information speak to your broadband provider.
Map data ©OpenStreetMap contributors.
