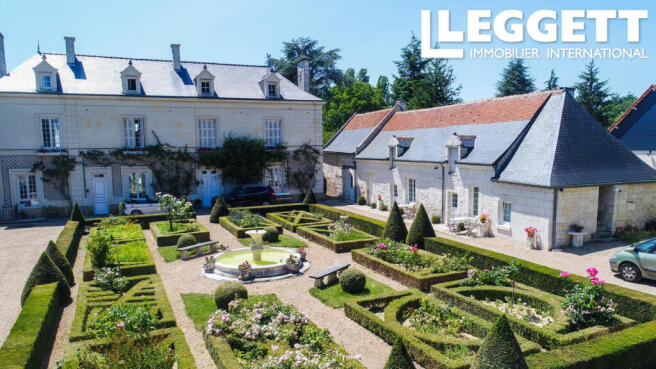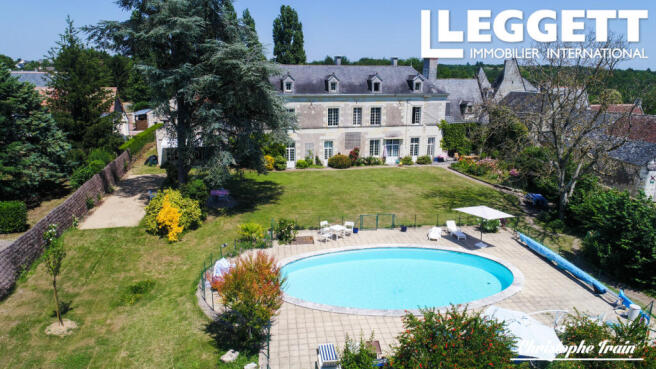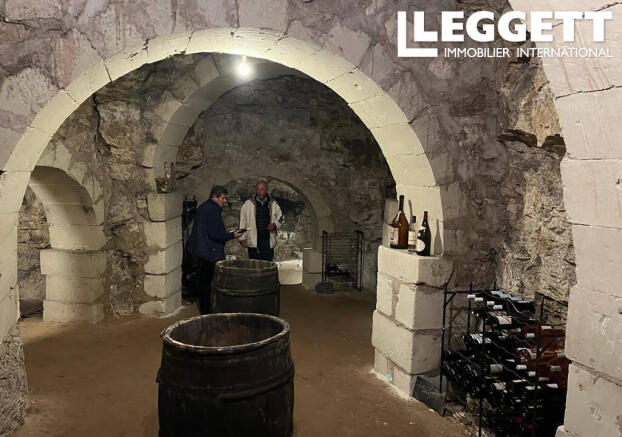14 bedroom house for sale
Centre, Indre-et-Loire, Huismes, France
- PROPERTY TYPE
House
- BEDROOMS
14
- BATHROOMS
9
- SIZE
7,858 sq ft
730 sq m
Key features
- Garden
- Historic property
- Wood pellet boiler
- Terrace
- Ground floor bedroom and bathroom
- Fiber optic
- Mains Drains
- 0-2 km to amenities
- Mains
- Barns - outbuildings
Description
To the right, there is a barn converted into a multi-purpose space (50m2) with WC.
In the continuity of this wing there is a garage where the boiler and pellets are housed, above that an attic suitable for further development. Continuing along this wing are two B&B suites of 35m2 and 47m2, each have their own bathroom. Beyond these is a laundry storage room (7m2), and a further multi-purpose space currently used as a music room, measuring 35m2.
To the left of the entrance is a wing given entirely to accommodation : two cottages or gîtes, (60m2 and 83m2) each with their own kitchens and bathrooms, each with one bedroom and one sofa bed. One is the old hunting lodge of the Manor and has a large reception space.
There are also two bed and breakfast suites in this wing. One is a classic double with ensuite (20m2). The other is a family suite combining the classic double bedroom with ornate fireplace, two single bedrooms, and a bathroom (65m2).
The Manor House offers a variety of potentiel uses whether kept as a family home or opened up to further accommodation.
On the ground floor there is a large and welcoming entrance hall open to the stairwell (15m2). To the right is a formal sitting room of about 40m2 with views to both gardens, front and rear. To the left of the entrance hall is a stylish classic dining room (32m2) which leads on through a second entrance, a laundry room, to the kitchen(20m2) and past a second staircase to an original dining room with ornate stone fireplace currently used as the breakfast room for B&B guests.
The first floor offers a variety of accommodation currently used as a Master suite (bedroom 27m2, office 20m2, bathroom and dressing room 14m2), two further bedrooms ( or a family suite) of 16m2 and 13m2 share a hallway and shower room.
On the third floor, the attic space has been partially converted to provide a further bedroom with ensuite bathroom, two further bedrooms, and a large 'den' space.
The total plot is about 4500m2 and much of that is the rear garden, a bucolic landscaped space with, at its centre, a large circular swimming pool.
**measurements are approximate and non contractual**
Brochures
Brochure 1Centre, Indre-et-Loire, Huismes, France
NEAREST AIRPORTS
Distances are straight line measurements- Poitiers (Biard)(International)44.2 miles
- Nantes Atlantique(International)87.8 miles
Advice on buying French property
Learn everything you need to know to successfully find and buy a property in France.
Notes
This is a property advertisement provided and maintained by Leggett Immobilier, France (reference A39452CFI37) and does not constitute property particulars. Whilst we require advertisers to act with best practice and provide accurate information, we can only publish advertisements in good faith and have not verified any claims or statements or inspected any of the properties, locations or opportunities promoted. Rightmove does not own or control and is not responsible for the properties, opportunities, website content, products or services provided or promoted by third parties and makes no warranties or representations as to the accuracy, completeness, legality, performance or suitability of any of the foregoing. We therefore accept no liability arising from any reliance made by any reader or person to whom this information is made available to. You must perform your own research and seek independent professional advice before making any decision to purchase or invest in overseas property.




