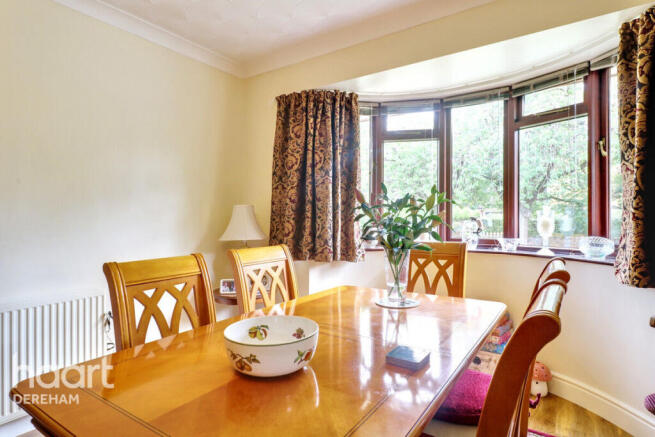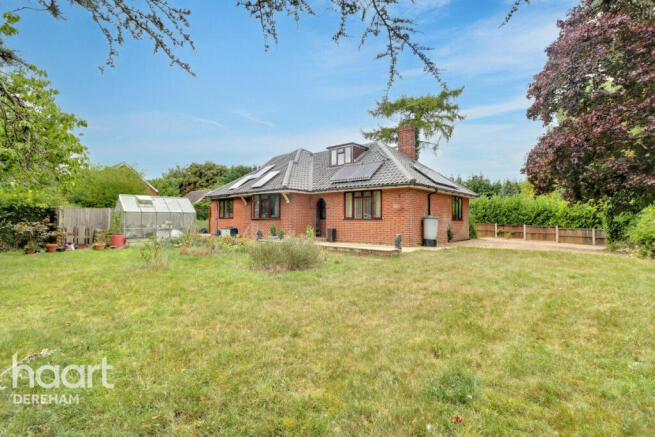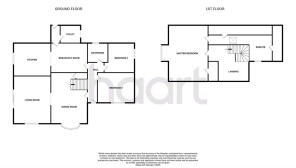
Church Road, Thetford

- PROPERTY TYPE
Detached
- BEDROOMS
3
- BATHROOMS
2
- SIZE
Ask agent
- TENUREDescribes how you own a property. There are different types of tenure - freehold, leasehold, and commonhold.Read more about tenure in our glossary page.
Freehold
Key features
- Flexible and well-laid-out accommodation across two floors
- Spacious living and dining areas with plenty of natural light
- Three good-sized bedrooms, including a master suite with ensuite facilities
- Wrap-around garden providing privacy, space, and scope for outdoor living
- Detached garage offering secure parking and additional storage
- Excellent potential to extend or develop further (subject to planning)
Description
Upon entering, you are welcomed by a practical and inviting hallway that leads to all the key areas on the ground floor. The large living room offers a comfortable yet elegant space, perfect for relaxing with family or entertaining guests. Its ample windows ensure the room is filled with natural light, creating a warm and welcoming atmosphere.
Adjacent to the living room is the formal dining room, enhanced by a charming bay window which not only adds architectural character but also floods the space with daylight. This space is ideal for family meals, celebrations, or intimate dinner parties.
The kitchen is well-proportioned and thoughtfully positioned, adjoining a bright and airy breakfast room that overlooks the garden. This arrangement creates an open and sociable environment, ideal for casual family dining or morning coffee. From the breakfast room, access to the utility room provides convenient space for laundry and additional storage, helping to keep the home organized and clutter-free.
Two well-sized bedrooms on the ground floor offer flexibility—whether as comfortable sleeping quarters for children or guests, or as home offices to suit modern working needs. Completing the floor is a family bathroom, easily accessible to all rooms and thoughtfully designed for everyday use.
Ascending to the first floor, you’ll discover a spacious master bedroom that serves as a private sanctuary. This generous room boasts ample wardrobe space and benefits from an ensuite bathroom, designed to provide comfort and privacy. The landing connects to this impressive suite and offers additional storage options, enhancing the home’s practical appeal.
One of the standout features of this property is its extensive outdoor space. The wrap-around garden is beautifully maintained and offers a tranquil and secure environment for children to play, for gardening enthusiasts to cultivate, or for hosting outdoor gatherings with family and friends. The generous size of the garden provides ample scope for landscaping and personalization. Additionally, the property includes a detached garage, offering secure parking and extra storage, a highly desirable asset in any family home.
Importantly, the substantial plot presents exciting potential for future development. Subject to obtaining the necessary planning permissions, there is the possibility to extend the existing home or even build a separate dwelling, making this property not only a wonderful family home but also a valuable long-term investment opportunity. There are also solar panels which powers the hot water and heating, reducing in cheap energy bills for the vendor.
Griston is surrounded by beautiful Norfolk countryside and woodlands including Thetford Forest and Wayland Wood. There is a regular bus service to Watton and Norwich including a school bus to Wayland Academy. Swaffham, Dereham and Kings Lynn are all within an easy drive, providing a wide choice of shopping and leisure venues. The village itself has a church, children's play area and park as well as an 18th Century public house called The Waggon & Horses; bursting with character and exposed beams and serving a variety of dishes which are home made using local produce.
The nearest train station is at Harling Road about 15 minutes away by car with a regular service to Norwich taking as little as 34 minutes, with the journey to Cambridge taking 54 minutes. You can be at the glorious Norfolk coastal resorts of Hunstanton, Cromer or Wells-next-the-Sea in around an hour by car.
Lounge
15'7" x 11'11" (4.75m x 3.63m)
Kitchen
10'7" x 11'11" (3.23m x 3.63m)
Dining Room
15'11" x 11'11" (4.85m x 3.63m)
Kitchen / Breakfast Room
9'10" x 11'11" (3m x 3.63m)
Master Bedroom
16'3" x 11'11" (4.95m x 3.63m)
Bedroom Two
12'10" x 11'11" (3.91m x 3.63m)
Bedroom Three
9'11" x 9'5" (3.02m x 2.87m)
Disclaimer
haart Estate Agents also offer a professional, ARLA accredited Lettings and Management Service. If you are considering renting your property in order to purchase, are looking at buy to let or would like a free review of your current portfolio then please call the Lettings Branch Manager on the number shown above.
haart Estate Agents is the seller's agent for this property. Your conveyancer is legally responsible for ensuring any purchase agreement fully protects your position. We make detailed enquiries of the seller to ensure the information provided is as accurate as possible. Please inform us if you become aware of any information being inaccurate.
Brochures
Material InformationBrochure- COUNCIL TAXA payment made to your local authority in order to pay for local services like schools, libraries, and refuse collection. The amount you pay depends on the value of the property.Read more about council Tax in our glossary page.
- Ask agent
- PARKINGDetails of how and where vehicles can be parked, and any associated costs.Read more about parking in our glossary page.
- Yes
- GARDENA property has access to an outdoor space, which could be private or shared.
- Yes
- ACCESSIBILITYHow a property has been adapted to meet the needs of vulnerable or disabled individuals.Read more about accessibility in our glossary page.
- Ask agent
Church Road, Thetford
Add an important place to see how long it'd take to get there from our property listings.
__mins driving to your place
Get an instant, personalised result:
- Show sellers you’re serious
- Secure viewings faster with agents
- No impact on your credit score
Your mortgage
Notes
Staying secure when looking for property
Ensure you're up to date with our latest advice on how to avoid fraud or scams when looking for property online.
Visit our security centre to find out moreDisclaimer - Property reference 1109_HRT110908775. The information displayed about this property comprises a property advertisement. Rightmove.co.uk makes no warranty as to the accuracy or completeness of the advertisement or any linked or associated information, and Rightmove has no control over the content. This property advertisement does not constitute property particulars. The information is provided and maintained by haart, Dereham. Please contact the selling agent or developer directly to obtain any information which may be available under the terms of The Energy Performance of Buildings (Certificates and Inspections) (England and Wales) Regulations 2007 or the Home Report if in relation to a residential property in Scotland.
*This is the average speed from the provider with the fastest broadband package available at this postcode. The average speed displayed is based on the download speeds of at least 50% of customers at peak time (8pm to 10pm). Fibre/cable services at the postcode are subject to availability and may differ between properties within a postcode. Speeds can be affected by a range of technical and environmental factors. The speed at the property may be lower than that listed above. You can check the estimated speed and confirm availability to a property prior to purchasing on the broadband provider's website. Providers may increase charges. The information is provided and maintained by Decision Technologies Limited. **This is indicative only and based on a 2-person household with multiple devices and simultaneous usage. Broadband performance is affected by multiple factors including number of occupants and devices, simultaneous usage, router range etc. For more information speak to your broadband provider.
Map data ©OpenStreetMap contributors.






