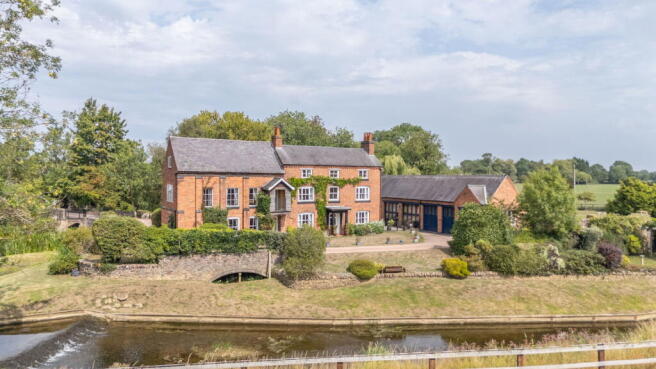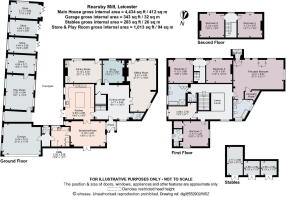Thrussington Road, Ratcliffe On The Wreake, Leicester, LE7 4SQ

- PROPERTY TYPE
Detached
- BEDROOMS
6
- BATHROOMS
3
- SIZE
5,000 sq ft
465 sq m
- TENUREDescribes how you own a property. There are different types of tenure - freehold, leasehold, and commonhold.Read more about tenure in our glossary page.
Ask agent
Key features
- Grade II listed former mill dating back to 1815
- Six bedrooms including two en suite
- Four reception rooms full of character
- Outbuildings with annexe potential (STPP)
- Stabling, paddocks and 6.19 acres of grounds
- Glorious riverside setting overlooking the River Wreake
- Extending to over 4,400 sq. ft. of living space
Description
Rearsby Mill
A Rare Opportunity to Own a Piece of History on the River Wreake
Summary
Steeped in history and full of charm, Rearsby Mill is a Grade II listed former watermill dating back to 1815, occupying a breathtaking 6.19-acre riverside plot. Extending to over 4,400 sq. ft. across three storeys, the property offers six bedrooms including two with en suite facilities, four versatile reception rooms, and a host of characterful features that tell the story of its working past.
With outbuildings that could be converted into secondary accommodation (subject to planning), stabling, and sweeping grounds, this is more than just a house. It is a once-in-a-lifetime opportunity to create a family legacy. The current owners have hosted two weddings here, testament to its beauty as a setting for life’s most treasured moments.
Lifestyle & Potential
The Mill enjoys an idyllic setting, framed by the gentle flow of the River Wreake, open countryside, and the sound of water over the weir. This is a home that embraces both grandeur and intimacy, a place to host gatherings or enjoy peaceful solitude.
The land is currently under-utilised, but offers remarkable scope. It could be landscaped into formal gardens, transformed into paddocks for equestrian use, or even adapted with new facilities to suit modern family life. With its combination of history, scale and setting, the possibilities are limited only by imagination.
Ground Floor
A welcoming oak-framed storm porch leads into a magnificent reception hall with gallery landing, log burner, and oak flooring.
The formal sitting room exudes character with exposed mill workings, inglenook fireplace, and dual aspect views. A snug offers a cosy retreat, while the dining room with its stone fireplace is ideal for entertaining.
At the heart of the home, a traditional farmhouse-style kitchen blends heritage charm with modern convenience, featuring granite worktops, an Aga and central island. French doors lead into a breakfast room with views of the gardens. A large utility, boot room, cloakroom, and direct access to the double garage complete the ground floor.
First Floor
The principal bedroom is truly exceptional, with exposed mill workings, a millstone feature, and elevated sleeping area with views over the mill pond. A walk-in wardrobe and luxurious en suite complete the suite.
A further en suite double bedroom with vaulted ceiling and exposed truss provides a striking second option. Two more double bedrooms share a family bathroom, and a dedicated study adds flexibility.
Second Floor
The top floor offers two further double bedrooms with superb south-facing views, perfect for older children, guests, or as a self-contained ‘teenagers’ level’.
Outside
Approached by a sweeping driveway, the Mill is fronted by a picturesque pond and bridge, with parking, turning circle, and double garage.
The grounds stretch to 6.19 acres, including two paddocks, stables, vegetable gardens, riverside lawns, and tranquil seating areas. A glass summer house with power and timber flooring provides the perfect retreat or workspace. Outbuildings including a playroom, gardener’s store, and boathouse present excellent annexe potential (STPP).
This landscape is not just land; it is a canvas for a lifestyle. From family weddings to quiet evenings by the river, Rearsby Mill has already hosted cherished memories and is ready to embrace the next chapter.
Location
Ratcliffe on the Wreake is a charming and unspoilt village with excellent connections to Leicester, Loughborough, and Melton Mowbray. Thrussington, just moments away, offers a village green, church, shop, two public houses, and a well-regarded primary school.
Nearby Sileby and Cossington provide further amenities and rail links to London in as little as 1 hour 25 minutes. For families, Ratcliffe College, a highly regarded independent school, is just 2.1 miles away.
Key Features
Grade II listed former mill dating back to 1815
Six bedrooms including two en suite
Four reception rooms full of character
Outbuildings with annexe potential (STPP)
Stabling, paddocks and 6.19 acres of grounds
Glorious riverside setting overlooking the River Wreake
Extending to over 4,400 sq. ft. of living space
This is not just a home.
It is a legacy.
- COUNCIL TAXA payment made to your local authority in order to pay for local services like schools, libraries, and refuse collection. The amount you pay depends on the value of the property.Read more about council Tax in our glossary page.
- Ask agent
- LISTED PROPERTYA property designated as being of architectural or historical interest, with additional obligations imposed upon the owner.Read more about listed properties in our glossary page.
- Listed
- PARKINGDetails of how and where vehicles can be parked, and any associated costs.Read more about parking in our glossary page.
- Garage,Driveway
- GARDENA property has access to an outdoor space, which could be private or shared.
- Yes
- ACCESSIBILITYHow a property has been adapted to meet the needs of vulnerable or disabled individuals.Read more about accessibility in our glossary page.
- Ask agent
Thrussington Road, Ratcliffe On The Wreake, Leicester, LE7 4SQ
Add an important place to see how long it'd take to get there from our property listings.
__mins driving to your place
Get an instant, personalised result:
- Show sellers you’re serious
- Secure viewings faster with agents
- No impact on your credit score
Your mortgage
Notes
Staying secure when looking for property
Ensure you're up to date with our latest advice on how to avoid fraud or scams when looking for property online.
Visit our security centre to find out moreDisclaimer - Property reference S1425985. The information displayed about this property comprises a property advertisement. Rightmove.co.uk makes no warranty as to the accuracy or completeness of the advertisement or any linked or associated information, and Rightmove has no control over the content. This property advertisement does not constitute property particulars. The information is provided and maintained by Riva Lily, Powered by eXp, Rothley. Please contact the selling agent or developer directly to obtain any information which may be available under the terms of The Energy Performance of Buildings (Certificates and Inspections) (England and Wales) Regulations 2007 or the Home Report if in relation to a residential property in Scotland.
*This is the average speed from the provider with the fastest broadband package available at this postcode. The average speed displayed is based on the download speeds of at least 50% of customers at peak time (8pm to 10pm). Fibre/cable services at the postcode are subject to availability and may differ between properties within a postcode. Speeds can be affected by a range of technical and environmental factors. The speed at the property may be lower than that listed above. You can check the estimated speed and confirm availability to a property prior to purchasing on the broadband provider's website. Providers may increase charges. The information is provided and maintained by Decision Technologies Limited. **This is indicative only and based on a 2-person household with multiple devices and simultaneous usage. Broadband performance is affected by multiple factors including number of occupants and devices, simultaneous usage, router range etc. For more information speak to your broadband provider.
Map data ©OpenStreetMap contributors.




