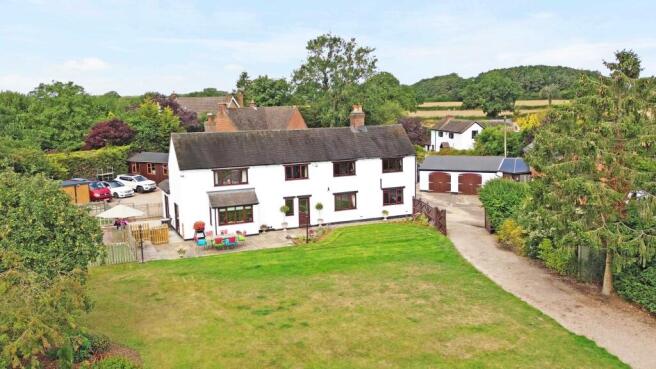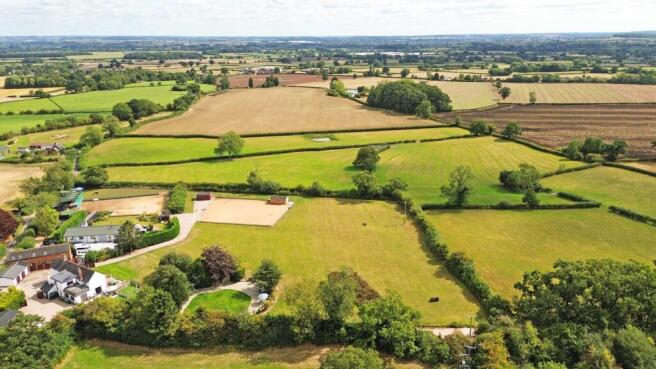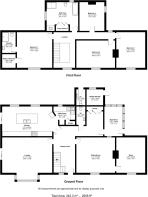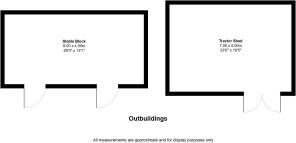Brook Lane, Ranton, ST18
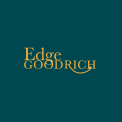
- PROPERTY TYPE
Detached
- BEDROOMS
4
- BATHROOMS
2
- SIZE
2,605 sq ft
242 sq m
- TENUREDescribes how you own a property. There are different types of tenure - freehold, leasehold, and commonhold.Read more about tenure in our glossary page.
Freehold
Key features
- A substantial family home in a plot extending to approx. 3.3 acres.
- Suitable for those with equestrian interests, having a floodlit sand manege (35x30m approx), stabling and equipment shed.
- Bespoke kitchen, separate utility room & three generous reception rooms.
- Four bedrooms, the principal bedroom having a large walk-in wardrobe and smartly appointed en-suite.
- Detached double garage, large workshop both with large height doors, kennelling, stabling, tractor shed and two additional sheds.
- Beautifully landscaped gardens including a large kitchen terrace, natural stone terrace to the front, large entertaining area and large paddock.
- Large, secure courtyard to the front with an additional inner courtyard providing ample parking.
- Peaceful location with exceptional views, within easy reach of the county town and M6.
Description
Nestled in the idyllic countryside and enjoying wonderful views, this 4 Bedroom Detached House stands as a substantial family home on an extensive plot spanning approximately 3.3 acres.
Perfect for those with equestrian passions, or small holding interests, the property features a floodlit sand manege (35x30m approx), stabling, and an equipment shed, offering a haven for both horse and rider enthusiasts.
The property is approached through brick pillars and fully automated wrought iron gates with intercom and a welcoming Victorian quintuple fully restored coach lamp. Security is further enhanced by automated oak gates to the inner courtyard parking area, and a further set of oak gates accessing the drive leading down to the manege/paddock and front of the property.
Upon entering, one is greeted by a bespoke kitchen, a separate utility room, and three well-proportioned reception rooms exuding elegance and charm. The four bedrooms, including the principal bedroom with a spacious walk-in wardrobe and a luxuriously appointed en-suite, provide a sanctuary of comfort and style.
Complementing the living space is a detached double garage (6.5×5m), a large workshop (9×4.5m), kennelling facilities, stabling (two 4×4m boxes) , a tractor shed (7×5Mm), and various additional outbuildings, ensuring ample space for both living and hobbies alike.
Stepping outside, the property reveals beautifully landscaped gardens, featuring a large natural stone terrace to the front, an expansive entertaining area perfect for hosting gatherings to the side, and a generous paddock that slopes gently down towards the manege and stabling, with an additional large area of hardstanding, accessed from the front courtyard via double gates and surfaced track.
A large, secure courtyard at the front, as well as an inner courtyard providing abundant parking, add to the convenience and security of this remarkable residence. Surrounded by breath-taking views and tranquillity, the property enjoys a peaceful location within easy reach of the county town, offering a perfect balance of seclusion and accessibility.
Embracing its role as a substantial family home, this property is meticulously maintained and thoughtfully designed, boasting remarkable vistas over the lush gardens, paddock, and rolling farmland beyond. With a seamless blend of traditional elegance and modern amenities, this residence epitomises comfort, style, and country living at its finest.
EPC Rating: B
Kitchen
7.21m x 3.62m
A stunning, bespoke solid wood kitchen with granite work surfaces and matching island unit featuring twin Belfast style sinks and natural stone floor. The kitchen has an Bosch integrated dishwasher, full height Liebherr integrated fridge, a stunning full height Kitchenaid multi-temp wine store and Rangemaster stove with induction hob. It opens out through sliding doors to the paved terrace and landscaped gardens to the side, perfect for entertaining or just enjoying the tranquillity of the location.
Utility
2.83m x 1.12m
Natural stone flooring continues from the kitchen into the utility with a stainless steel sink and drainer, plumbing under for white goods and additional tall cupboard storage.
Lounge
6.11m x 4.18m
A spacious, 20' lounge with an impressive Italian marble fireplace surround. and large windows from which to enjoy the far reaching views. Patio doors provide access to the porcelain tiled entertaining area to the side leading to the natural stone terrace to the front.
Sitting room
4.71m x 4.33m
Another spacious reception room that also enjoys far reaching views over the paddock and neighbouring countryside.
Study
4.33m x 3.53m
The third reception room is currently being used as a used as an his 'n hers office with ample space for two work areas, filing cabinets etc, but would lend itself to a number of other uses as it's a large room, and shares the same impressive views as the sitting room.
Boot room, hallway & ground floor cloak room
The front door opens directly into a large hallway, with open stairs rising to the first floor and the impressive galleried landing.
There is an additional door way from the front courtyard which opens into a useful boot room with ample storage. In turn, this leads into the hallway with a large full height storage cupboard and smartly appointed cloak room.
Bedroom one & en-suite
4.38m x 4.18m
A large double bedroom with exceptional views over the front terrace, paddocks and farmland beyond. There is a large walk-in wardrobe and a smartly appointed en-suite shower room with separate shower enclosure, wash hand basin, underfloor heating and WC.
Bathroom
3.84m x 3.52m
A very spacious, contemporary bathroom with a panelled bath, separate shower enclosure, wash hand basin, WC, a large airing cupboard and additional storage.
Bedroom two
4.71m x 3.34m
The second double bedroom retains the original fireplace as an eye catching feature, and also enjoys far reaching views over the terrace, paddock and neighbouring countryside.
Bedroom three
4.33m x 3.53m
As with bedrooms one and two, the third double bedroom enjoys far reaching views.
Bedroom four
3.52m x 3.03m
A charming fourth bedroom with exposed beams has a window overlooking the inner courtyard. This bedroom is also large enough to be a double room.
Parking - Garage
Brick and tile garage with electrical and water connection.
Entrance is by way of automated wrought iron gates, with a further set of gates to the inner courtyard and an additional set of gates giving access to the driveway leading to the manege/ stabling and paddocks.
Parking - Driveway
Both inner and outer courtyards provide ample additional parking. There is also additional parking/ hardstanding for several vehicles/horse box etc next to the manege which is accessed through wooden double gates and the drive . In this area there is also a dedicated outside sealed electric supply/socket unit.
- COUNCIL TAXA payment made to your local authority in order to pay for local services like schools, libraries, and refuse collection. The amount you pay depends on the value of the property.Read more about council Tax in our glossary page.
- Band: F
- PARKINGDetails of how and where vehicles can be parked, and any associated costs.Read more about parking in our glossary page.
- Garage,Driveway
- GARDENA property has access to an outdoor space, which could be private or shared.
- Private garden
- ACCESSIBILITYHow a property has been adapted to meet the needs of vulnerable or disabled individuals.Read more about accessibility in our glossary page.
- Ask agent
Energy performance certificate - ask agent
Brook Lane, Ranton, ST18
Add an important place to see how long it'd take to get there from our property listings.
__mins driving to your place
Get an instant, personalised result:
- Show sellers you’re serious
- Secure viewings faster with agents
- No impact on your credit score
Your mortgage
Notes
Staying secure when looking for property
Ensure you're up to date with our latest advice on how to avoid fraud or scams when looking for property online.
Visit our security centre to find out moreDisclaimer - Property reference 5871e798-fa14-4b1c-9571-9e911da741c2. The information displayed about this property comprises a property advertisement. Rightmove.co.uk makes no warranty as to the accuracy or completeness of the advertisement or any linked or associated information, and Rightmove has no control over the content. This property advertisement does not constitute property particulars. The information is provided and maintained by Edge Goodrich, Eccleshall. Please contact the selling agent or developer directly to obtain any information which may be available under the terms of The Energy Performance of Buildings (Certificates and Inspections) (England and Wales) Regulations 2007 or the Home Report if in relation to a residential property in Scotland.
*This is the average speed from the provider with the fastest broadband package available at this postcode. The average speed displayed is based on the download speeds of at least 50% of customers at peak time (8pm to 10pm). Fibre/cable services at the postcode are subject to availability and may differ between properties within a postcode. Speeds can be affected by a range of technical and environmental factors. The speed at the property may be lower than that listed above. You can check the estimated speed and confirm availability to a property prior to purchasing on the broadband provider's website. Providers may increase charges. The information is provided and maintained by Decision Technologies Limited. **This is indicative only and based on a 2-person household with multiple devices and simultaneous usage. Broadband performance is affected by multiple factors including number of occupants and devices, simultaneous usage, router range etc. For more information speak to your broadband provider.
Map data ©OpenStreetMap contributors.

