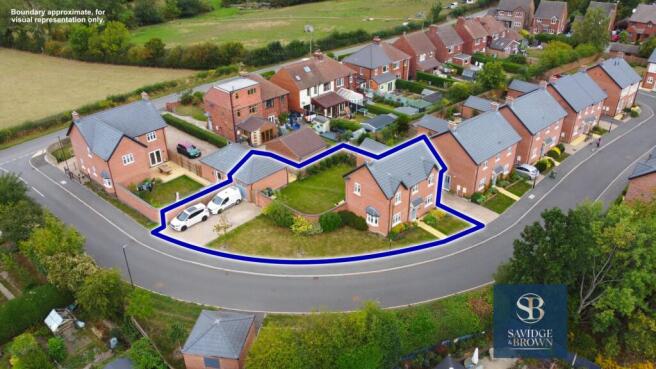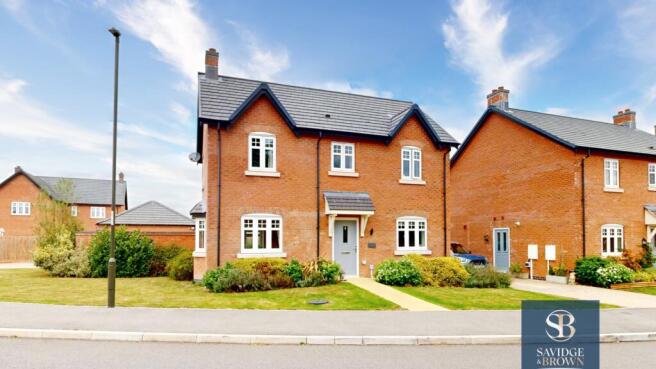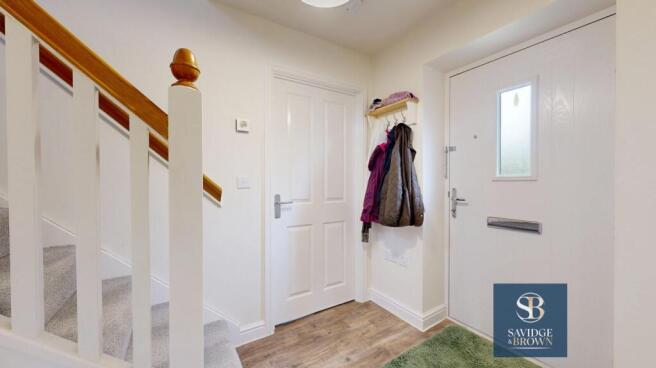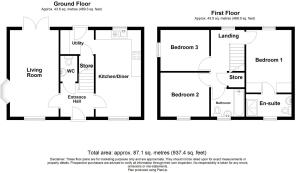Birches Brook, South Wingfield, DE55

- PROPERTY TYPE
Detached
- BEDROOMS
3
- BATHROOMS
2
- SIZE
Ask agent
- TENUREDescribes how you own a property. There are different types of tenure - freehold, leasehold, and commonhold.Read more about tenure in our glossary page.
Freehold
Key features
- Situated within this select cul de sac of just 19 properties by Peveril Homes
- Is this superb, extremely well presented, three bedroomed, detached family house
- Enjoys a corner plot which extends to 498.54 square metres (0.123 of an acre) with walled garden
- Entrance hall, cloakroom WC, lounge, family dining kitchen and utility room
- Three bedrooms, well appointed ensuite shower room and family bathroom
- Single garage and parking for four cars
- Viewing is a must to enjoy this fabulous village location with superb countryside surrounding
- Council Tax Band D
- EPC Rating Band B
Description
Storm Canpoy: Composite part glazed entrance door door opens to....
Entrance Hallway: 2.09m x 2.09m (6'10" x 6'10"), Karndean flooring, stairs rise to the first floor with square spindles to the balustrade, double panelled radiator and four panel doors open to....
Cloakroom WC: 1.60m x 1.07m (5'2" x 3'6"), Containing a low flush WC, pedestal wash hand basin with mixer tap, tiled splash back, Karndean flooring, double panelled radiator and extractor fan.
Lounge: 5.38m x 3.03m (17'7" x 9'11"), UPVc double glazed window enjoys the view of the front garden and Birches Brook and UPVc double glazed bay window to the side enjoys the view of the garden, double panelled radiator below, TV point, double panelled radiator, UPVc double glazed French doors opens to the lovely walled garden and patio. There is also a distant open view beyond Wessington Lane over the surrounding countryside.
Family Dining Kitchen: 5.37m x 2.81m (17'7" x 9'2"), Containing an extensive range of fitted wall and base units, bowl and a quarter asterite single drainer sink unit with mixer tap inset to the square edge work surface, integrated larder stye refrigerator and freezer, UPVc double glazed window enjoys the view to the dual aspect of the front and rear garden, Karndean flooring, four ring AEG touch sensitive induction hob, stainless steel splash back, extractor hood with glass canopy over, AEG integrated electric oven with pan storage above and below. LED spotlighting to the ceiling, double panelled radiator, plumbing and space for dishwasher. TV point to the dining area. Open plan to....
Utility Room: 1.97m x 1.49m (6'5" x 4'10"), Appliance space for plumbing for washing machine and tumble dryer space, cupboard houses the wall mounted Valliant gas combination boiler which operates the central heating and hot water system. UPVc part glazed composite door opens to the good sized rear garden, useful under stairs storage area and Karndean flooring.
On The First Floor: Landing with square spindles to the balustrade, access to the roof space, double panelled radiator, UPVc double glazed window frames the most delightful view of the surrounding countryside beyond Wessington Lane and doors opening to the over stairs cupboard.
Rear Bedroom 1: 3.94m x 2.83m (12'11" x 9'3"), UPVc double glazed window, double panelled radiator, two bedhead light points with dimer light switch control and two mirror fronted fitted wardrobes containing hanging rail and shelving. Four panel door opens to...
Ensuite Shower Room: 2.79m x 1.41m (9'1" x 4'7"), Containing a white suite comprising walk in shower enclosure with a thermostatically controlled drench shower with hand held shower attachment, a most attractive tiled surround, sliding shower door, pedestal wash hand basin with mixer tap, low flush WC, part full tiling to one wall, stainless steel heated towel rail, electric shaver point and UPVc double glazed window.
Front Bedroom 2: 3.28m x 2.56m (10'9" x 8'4"), UPVc double glazed window and double panelled radiator.
Side Bedroom 3: 3.08m x 2.72m (10'1" x 8'11"), UPVc double glazed window and double panelled radiator.
Family Bathroom: 2.14m x 1.68m (7' x 5'6"), Containing a well appointed white suite comprising: panelled bath with a mixer tap, most attractive mosaic style tilling to wall, thematically controlled drench shower, glass shower screen, pedestal wash hand basin, low flush WC, stainless steel heated towel rail, Karndean flooring, electric shaver point and UPVc double glazed window.
Externally To The Front: The property has a delightful neatly tended lawned garden which extends to the side of the property. There is a centrally paved pathway with flower beds and an outside electric point.
Detached Garage: With an up and over door power and LED security light. To the front of the garage sees a double width cobble paved driveway providing off road car standing for four to five cars. There is a pedestrian gate which leads into the rear partial walled garden.
Externally To The Rear: There is an enclosed rear mainly lawned garden with a paved patio area, flower beds, pathway leads to the driveway and garage. Outside cold water tap and and electric point, LED security lighting and there is a paved area to the rear of the garage idea for a summer house or shed.
Viewing: By appointment through Savidge & Brown on pressing option 2 for residential sales.
Postcode: The postcode for the satellite navigation user is DE55 7RQ.
Offer Procedure: Before contacting a Building Society, Bank or Solicitor you should make your offer to our office and speak to a member of staff dealing with the sale as any delay may result in the sale being agreed to another purchaser incurring unnecessary costs.
Under the Estate Agency Act 1991 you will be required to provide us financial information in order to verify your position before we can recommend your offer to the vendor. We will also require proof of identification in order to adhere to Money Laundering Regulations.
Disclaimer: Whilst we endeavour to make our sales particulars fair, accurate and reliable, they are only a general guide to the property and, accordingly, if there is any point which is of particular importance to you, please contact the office. SERVICES: The Agents have not tested any apparatus, equipment, fittings or services and so cannot verify they are in working order. The buyer is advised to obtain verification. MEASUREMENTS: Please note all the measurement details are approximate and should not be relied upon as exact.
- COUNCIL TAXA payment made to your local authority in order to pay for local services like schools, libraries, and refuse collection. The amount you pay depends on the value of the property.Read more about council Tax in our glossary page.
- Ask agent
- PARKINGDetails of how and where vehicles can be parked, and any associated costs.Read more about parking in our glossary page.
- Yes
- GARDENA property has access to an outdoor space, which could be private or shared.
- Yes
- ACCESSIBILITYHow a property has been adapted to meet the needs of vulnerable or disabled individuals.Read more about accessibility in our glossary page.
- Ask agent
Birches Brook, South Wingfield, DE55
Add an important place to see how long it'd take to get there from our property listings.
__mins driving to your place
Get an instant, personalised result:
- Show sellers you’re serious
- Secure viewings faster with agents
- No impact on your credit score
Your mortgage
Notes
Staying secure when looking for property
Ensure you're up to date with our latest advice on how to avoid fraud or scams when looking for property online.
Visit our security centre to find out moreDisclaimer - Property reference 142812_007651. The information displayed about this property comprises a property advertisement. Rightmove.co.uk makes no warranty as to the accuracy or completeness of the advertisement or any linked or associated information, and Rightmove has no control over the content. This property advertisement does not constitute property particulars. The information is provided and maintained by Savidge & Brown, Alfreton. Please contact the selling agent or developer directly to obtain any information which may be available under the terms of The Energy Performance of Buildings (Certificates and Inspections) (England and Wales) Regulations 2007 or the Home Report if in relation to a residential property in Scotland.
*This is the average speed from the provider with the fastest broadband package available at this postcode. The average speed displayed is based on the download speeds of at least 50% of customers at peak time (8pm to 10pm). Fibre/cable services at the postcode are subject to availability and may differ between properties within a postcode. Speeds can be affected by a range of technical and environmental factors. The speed at the property may be lower than that listed above. You can check the estimated speed and confirm availability to a property prior to purchasing on the broadband provider's website. Providers may increase charges. The information is provided and maintained by Decision Technologies Limited. **This is indicative only and based on a 2-person household with multiple devices and simultaneous usage. Broadband performance is affected by multiple factors including number of occupants and devices, simultaneous usage, router range etc. For more information speak to your broadband provider.
Map data ©OpenStreetMap contributors.







