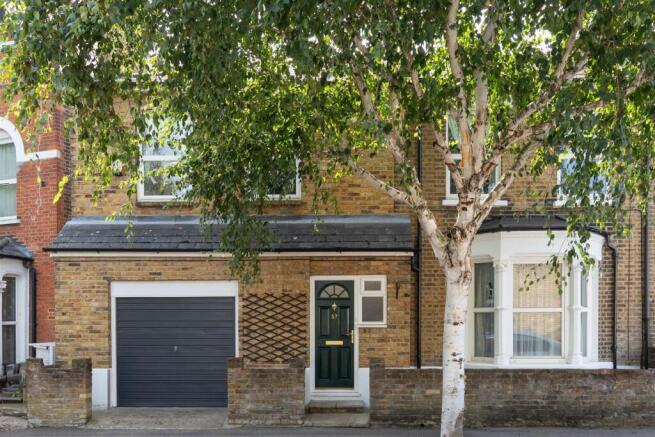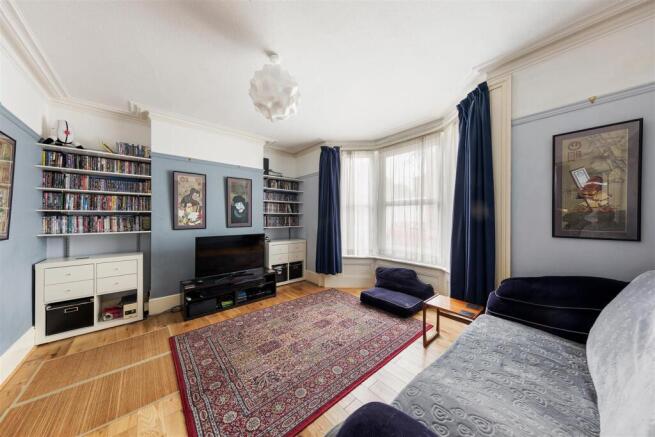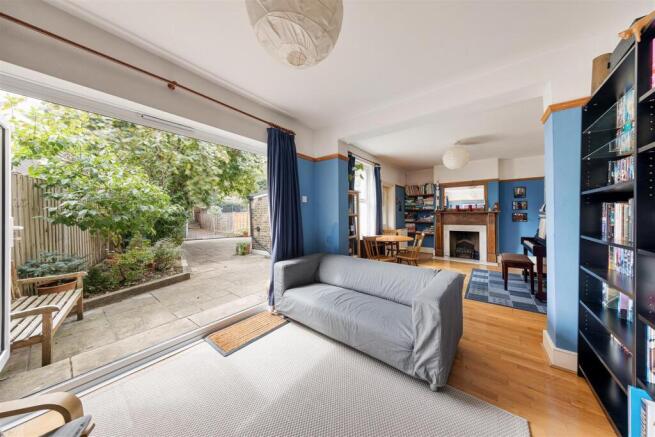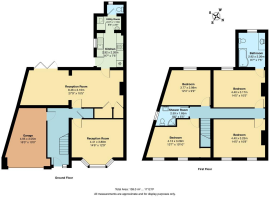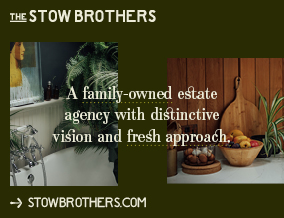
Carisbrooke Road, Walthamstow

- PROPERTY TYPE
End of Terrace
- BEDROOMS
4
- BATHROOMS
2
- SIZE
1,712 sq ft
159 sq m
- TENUREDescribes how you own a property. There are different types of tenure - freehold, leasehold, and commonhold.Read more about tenure in our glossary page.
Freehold
Key features
- Double Fronted End of Terrace
- Four Bedrooms
- Two Bathrooms
- Two Receptions
- Integral Garage
- Central Walthamstow Location
- Some Original Features
- 1712sqft
- Underfloor Heating in Kitchen and Utility Room
- Hardwood Floor in front Reception
Description
IF YOU LIVED HERE....
From the front door, a generous hallway sets the scene, with direct access from the adjoining garage—ideal for stashing muddy boots, bikes, or the weekly shop before you even set foot in the main house.
The first reception room is bright and inviting, anchored by a bay window that draws the eye. Original coving and picture rails add character, while polished wooden floors carry a sense of warmth right through the ground floor.
Behind it, the second reception space stretches to an impressive sweep of nearly 28 feet. A marble-surround fireplace with a carved wooden mantel sits at one end, connected to a gas fire for cosy evenings. Two built-in cupboards discreetly hide away the everyday clutter and essentials. At the garden side, glazed doors fold back completely, creating an easy open flow between indoors and out.
The southwest-facing garden soaks up sunshine all day long. Mostly paved for low maintenance, with a slate-chipped corner by the shed, it’s framed by mature trees that provide both shade and privacy. It’s the kind of space where you can linger with a coffee or gather friends for summer evenings.
Back inside, the galley kitchen balances function and charm, with wooden-fronted cabinets, a gas hob, and a door straight to the garden—perfect when dinner moves outdoors. A separate utility area keeps the laundry and messier tasks neatly tucked away, while a downstairs WC adds convenience.
Upstairs, four generous double bedrooms await. The main bedroom overlooks the garden and comes with its own ensuite—complete with clever built-in storage and a bath-shower combination. A further bedroom benefits from a beautiful decorative vintage fireplace and could be reconnected to gas. A family bathroom with a walk-in shower makes busy mornings just that bit smoother.
It’s a home that balances character and practicality—where heritage details meet everyday ease, inside and out.
WHAT ELSE?
- In your immediate neighbourhood, you’ll discover the vibrant CRATE St James Street, a creative hub made from repurposed shipping containers, a local favourite.
- Walthamstow Market, the longest outdoor market in Europe, is just a short stroll away.
- Nature lovers will appreciate the nearby Walthamstow Wetlands, a sprawling 520-acre nature reserve ideal for peaceful walks and birdwatching.
- Soho Theatre has just opened its first outpost, a magnet for lovers of cutting-edge theatre and comedy.
- With excellent Overground connections at St James Street Station just a short walk away, whisking you to Liverpool Street in under 15 minutes or the Victoria Line at Blackhorse Rd, you’re never far from the action, whether locally or in central London.
Reception Room - 4.41 x 3.88m (14'5" x 12'8") -
Reception Room - 8.46 x 3.16m (27'9" x 10'4") -
Kitchen - 2.92 x 2.26m (9'6" x 7'4") -
Utility Room - 2.07 x 1.15m (6'9" x 3'9") -
Shower Room - 2.59 x 1.65m (8'5" x 5'4") -
Bathroom - 2.92 x 2.26m (9'6" x 7'4") -
Bedroom - 4.13 x 3.29m (13'6" x 10'9") -
Bedroom - 3.77 x 2.98m (12'4" x 9'9") -
Bedroom - 4.40 x 3.17m (14'5" x 10'4") -
Bedroom - 4.40 x 3.25m (14'5" x 10'7") -
Bedroom - 4.40 x 3.17m (14'5" x 10'4") -
Garage - 4.95 x 3.05m (16'2" x 10'0") -
A WORD FROM THE OWNER...
"It's a comfortable house on a quiet street, a short walk from tube and multiple overground lines. The high street is close by for shops, cinema, restaurants and there are many parks and the wetlands nearby which are good for walks. There's a good community on the street with a street party every summer. It's been a great area to live in. A good area to live in with good transport links into central London for work and good road links out to visit family.The folks on the road are friendly and helpful, with a WhatsApp chat group. The postman knows everyone."
Brochures
Carisbrooke Road, Walthamstow- COUNCIL TAXA payment made to your local authority in order to pay for local services like schools, libraries, and refuse collection. The amount you pay depends on the value of the property.Read more about council Tax in our glossary page.
- Band: D
- PARKINGDetails of how and where vehicles can be parked, and any associated costs.Read more about parking in our glossary page.
- Yes
- GARDENA property has access to an outdoor space, which could be private or shared.
- Yes
- ACCESSIBILITYHow a property has been adapted to meet the needs of vulnerable or disabled individuals.Read more about accessibility in our glossary page.
- Ask agent
Carisbrooke Road, Walthamstow
Add an important place to see how long it'd take to get there from our property listings.
__mins driving to your place
Get an instant, personalised result:
- Show sellers you’re serious
- Secure viewings faster with agents
- No impact on your credit score
Your mortgage
Notes
Staying secure when looking for property
Ensure you're up to date with our latest advice on how to avoid fraud or scams when looking for property online.
Visit our security centre to find out moreDisclaimer - Property reference 34129243. The information displayed about this property comprises a property advertisement. Rightmove.co.uk makes no warranty as to the accuracy or completeness of the advertisement or any linked or associated information, and Rightmove has no control over the content. This property advertisement does not constitute property particulars. The information is provided and maintained by The Stow Brothers, Walthamstow & Leyton. Please contact the selling agent or developer directly to obtain any information which may be available under the terms of The Energy Performance of Buildings (Certificates and Inspections) (England and Wales) Regulations 2007 or the Home Report if in relation to a residential property in Scotland.
*This is the average speed from the provider with the fastest broadband package available at this postcode. The average speed displayed is based on the download speeds of at least 50% of customers at peak time (8pm to 10pm). Fibre/cable services at the postcode are subject to availability and may differ between properties within a postcode. Speeds can be affected by a range of technical and environmental factors. The speed at the property may be lower than that listed above. You can check the estimated speed and confirm availability to a property prior to purchasing on the broadband provider's website. Providers may increase charges. The information is provided and maintained by Decision Technologies Limited. **This is indicative only and based on a 2-person household with multiple devices and simultaneous usage. Broadband performance is affected by multiple factors including number of occupants and devices, simultaneous usage, router range etc. For more information speak to your broadband provider.
Map data ©OpenStreetMap contributors.
