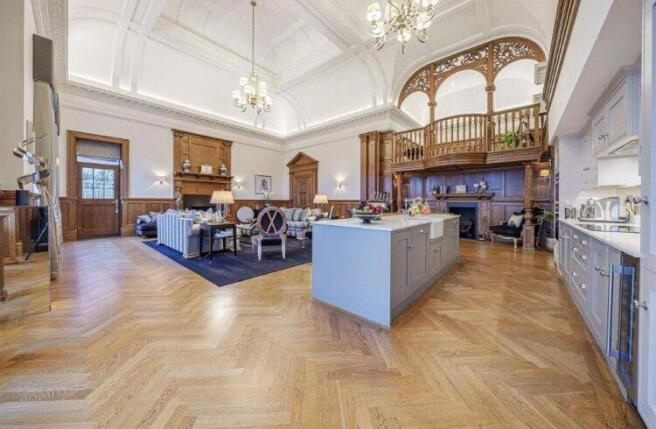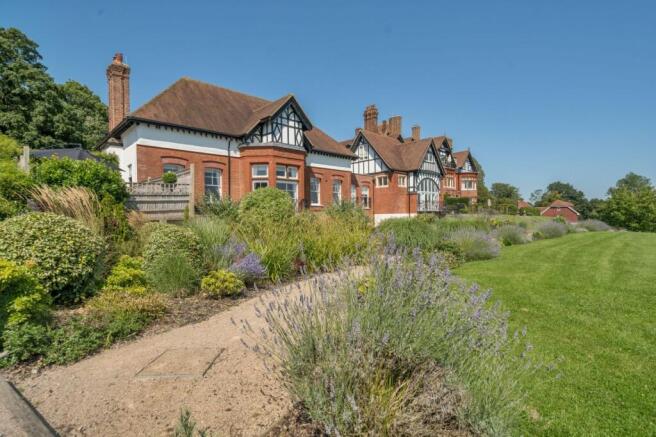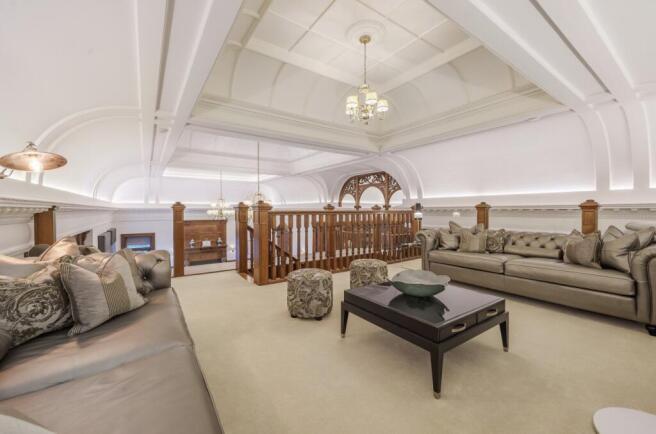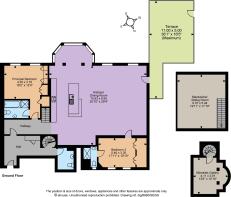Bruce Manor Close, Wadhurst, East Sussex

- PROPERTY TYPE
Flat
- BEDROOMS
3
- BATHROOMS
2
- SIZE
Ask agent
Key features
- Spectactular accommodation
- Impressive specification and finish
- Wealth of features
- Open plan living spaces
- Mezzinine level
- Minstrel's gallery
- Private terrace
- 47 acres of communal gardens and grounds
Description
The living space is set in the former ballroom featuring a spectacular double-height, part-vaulted ceiling with much ornate plasterwork. The room incorporates hand-crafted oak panelling, two attractive fireplaces, an impressive bay window to the rear with lovely views and attractive herringbone flooring with underfloor heating. The kitchen is by Neptune and features solid wood cabinetry, polished quartz worktops, and integrated Siemens appliances.
The impressive mezzanine level gives additional versatile space with glazed balustrade over-looking the living area and could be utilised as further living space, study/studio or as an occasional third bedroom.
The unique minstrel’s gallery provides a wonderful addition to the living accommodation and could be utilised as a snug sitting room, reading area/library or music room and features impressive carved oak balustrade and detailing. Accessed by the original, intricately designed wrought iron spiral staircase which continues upwards to provide full-size loft access offering extensive storage.
Both bedrooms are of generous proportions and benefit from their own ensuite shower rooms and bespoke fitted wardrobes with integrated storage, combining functionality with a luxury finish. In the principal ensuite the bespoke Neptune vanity unit and Villeroy & Boch sanitaryware offer a particularly refined finish. There is also a separate cloakroom/wc which discreetly incorporates a utility area for laundry appliances and storage. Up to the minute tech includes CCTV, security alarm, smarthome integration and geo-enabled heating.
Tenure: Leasehold with share of freehold (998 years unexpired lease term)
Service Charges: £7,900 per annum
Mobile and Broadband checker: Information can be found here
The property is approached by a private driveway through automated gates with intercom. There are two allocated parking spaces plus communal provision for visitor parking. To the rear of the apartment is a south facing, private Yorkstone terrace directly accessed from the main living space with six person hot tub, ideal for eating out and entertaining. A gate gives direct access to the private communal grounds which incorporate lawns, gardens and woodland amounting to approx. 47 acres providing an idyllic setting with beautiful walks.
The property is set approximately 1.2 miles from the centre of Wadhurst village which provides a comprehensive range of local facilities including small supermarket, restaurants and cafes, independent retailers and a number of public houses. The outlying countryside provides lovely walking and cycling.
Wadhurst Station provides direct services to London Charing Cross in approx. 50 mins.
Brochures
Web DetailsParticulars- COUNCIL TAXA payment made to your local authority in order to pay for local services like schools, libraries, and refuse collection. The amount you pay depends on the value of the property.Read more about council Tax in our glossary page.
- Band: G
- PARKINGDetails of how and where vehicles can be parked, and any associated costs.Read more about parking in our glossary page.
- Yes
- GARDENA property has access to an outdoor space, which could be private or shared.
- Yes
- ACCESSIBILITYHow a property has been adapted to meet the needs of vulnerable or disabled individuals.Read more about accessibility in our glossary page.
- Ask agent
Bruce Manor Close, Wadhurst, East Sussex
Add an important place to see how long it'd take to get there from our property listings.
__mins driving to your place
Get an instant, personalised result:
- Show sellers you’re serious
- Secure viewings faster with agents
- No impact on your credit score
Your mortgage
Notes
Staying secure when looking for property
Ensure you're up to date with our latest advice on how to avoid fraud or scams when looking for property online.
Visit our security centre to find out moreDisclaimer - Property reference SVN250207. The information displayed about this property comprises a property advertisement. Rightmove.co.uk makes no warranty as to the accuracy or completeness of the advertisement or any linked or associated information, and Rightmove has no control over the content. This property advertisement does not constitute property particulars. The information is provided and maintained by Strutt & Parker, Sevenoaks. Please contact the selling agent or developer directly to obtain any information which may be available under the terms of The Energy Performance of Buildings (Certificates and Inspections) (England and Wales) Regulations 2007 or the Home Report if in relation to a residential property in Scotland.
*This is the average speed from the provider with the fastest broadband package available at this postcode. The average speed displayed is based on the download speeds of at least 50% of customers at peak time (8pm to 10pm). Fibre/cable services at the postcode are subject to availability and may differ between properties within a postcode. Speeds can be affected by a range of technical and environmental factors. The speed at the property may be lower than that listed above. You can check the estimated speed and confirm availability to a property prior to purchasing on the broadband provider's website. Providers may increase charges. The information is provided and maintained by Decision Technologies Limited. **This is indicative only and based on a 2-person household with multiple devices and simultaneous usage. Broadband performance is affected by multiple factors including number of occupants and devices, simultaneous usage, router range etc. For more information speak to your broadband provider.
Map data ©OpenStreetMap contributors.







