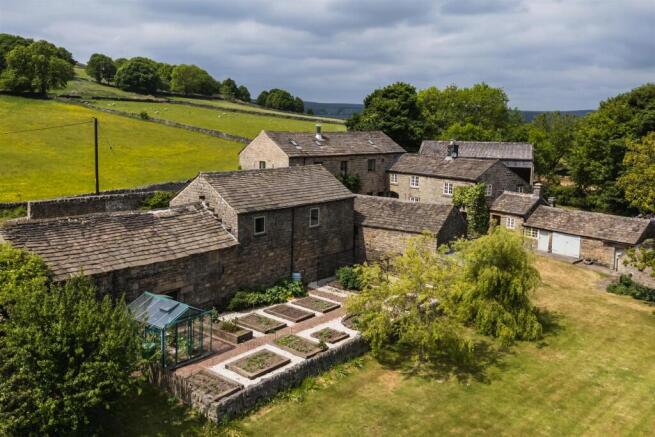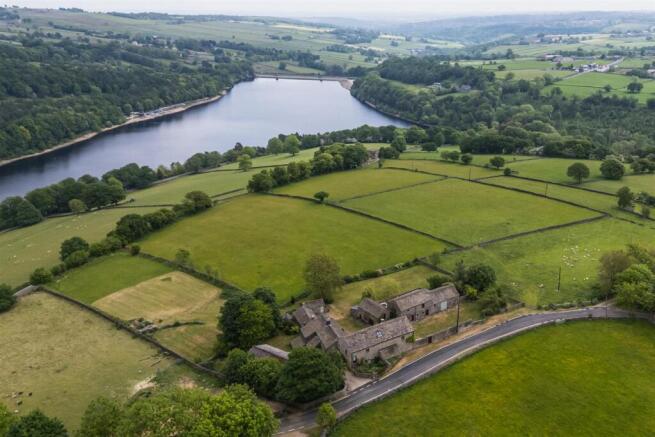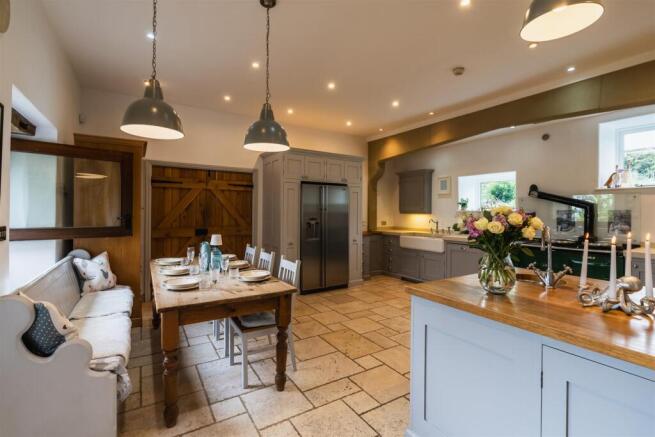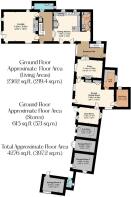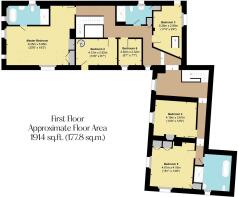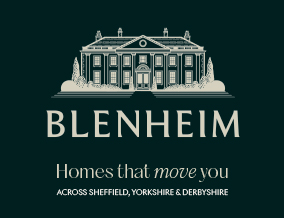
Ughill Wood Lane, Bradfield, Sheffield

- PROPERTY TYPE
Detached
- BEDROOMS
6
- BATHROOMS
3
- SIZE
8,867 sq ft
824 sq m
- TENUREDescribes how you own a property. There are different types of tenure - freehold, leasehold, and commonhold.Read more about tenure in our glossary page.
Freehold
Key features
- An Outstanding Six Bedroomed Detached Farmhouse on a 2 Acre Plot
- Sympathetically Converted Around 20 Years Ago, Resulting in a Fabulous Country Home
- Filled with a Wealth of Character and Charm
- Impressive Far-Reaching Views over Bradfield Valley and Damflask Reservoir
- Beautiful Lounge Featuring an Inglenook Fireplace with a Log Burner
- Wonderful Dining Kitchen by My Fathers Heart
- Generously Proportioned Bedrooms, Including a Superb Master Suite
- Substantial Lawned Gardens with a Stone Seating Terrace and Vegetable Garden
- Extensive Outbuildings, Ideal for Storage or Potential for Conversion (Subject to Planning)
- Approximately 11 Acres of Additional Land Available by Separate Negotiation
Description
Woodhouse Farm dates back to the 1800s and was previously used as a working farm. Some 20 years ago, it was sympathetically converted by the current owners to create lovely living spaces for families to enjoy for generations to come.
The versatile layout provides great flexibility, with two staircases leading up to the first floor. The heart of the home is the fabulous dining kitchen, which was crafted by My Fathers Heart and boasts a feature stone archway, a four-oven Aga and ample space for comfortable dining. There are three sizeable reception rooms, including a stunning lounge that exudes an abundance of charm through its reclaimed oak flooring and inglenook fireplace.
Across the first floor are six generously proportioned bedrooms, two of which have mezzanine levels above. The master bedroom has the benefit of a luxurious en-suite bathroom and there is also a family bathroom and a family shower room.
The grounds of Woodhouse Farm are beautifully landscaped with several lawned areas that are all enclosed and take full advantage of the views. A gated driveway provides off-road parking for multiple vehicles and has a four-vehicle car port to one side. To the rear of the home, there are wonderful lawned gardens, which have the benefit of two stone flagged seating terraces and even a vegetable garden, perfect for keen gardeners. There are two outbuildings within the grounds, one of which is detached and the other attached to the main house. Providing extensive storage and opportunities for conversion into additional living space (subject to planning), the outbuildings contain various rooms that can be used for different purposes.
The property is situated in a fabulous location within the Peak District and has convenient access to the local amenities of Low Bradfield and High Bradfield. The rural location allows for a range of beautiful countryside walks from the doorstep, such as Damflask Reservoir and Agden Reservoir. A short drive provides access to Loxley, Stannington and Hillsborough, which offer additional amenities such as a range of supermarkets, public houses, cafes and shops. The property is conveniently positioned for access to Sheffield city centre, Hathersage, Castleton and Bakewell. The A57 also provides a convenient link to Manchester.
The property briefly comprises of on the ground floor: Entrance hall, snug, formal dining room, food store, plant room, boot room, dining kitchen, laundry room, inner hall, lounge, WC and under-stairs storage cupboard.
On the first floor: Main landing, master bedroom, master en-suite bathroom, bedroom 2, bedroom 2 mezzanine, bedroom 6, family shower room, storage cupboard, bedroom 3, bedroom 3 mezzanine, secondary landing, bedroom 4, bedroom 5 and family bathroom.
Outbuildings: Car port, cold store, storage room 1, storage room 2, gardeners WC, storage room 3, studio, garden store, log store, potting shed, storage room 4 with gymnasium above, storage room 5 and barn.
Ground Floor -
An oak door with an obscured glazed panel opens to the:
Entrance Hall - Having a front facing timber double glazed window, side facing timber double glazed arched panel, recessed lighting and limestone tiled flooring with under floor heating. Double folding oak doors with glazed panels open to the snug and a wide opening gives access to the dining kitchen.
Snug - 5.14m x 3.60m (16'10" x 11'9") - Stone steps lead down into the snug, which has a side facing timber double glazed window with a window seat, wall mounted light points, TV/aerial points, CAT 5 point and under floor heating. The focal point of the room is the log burner, which sits beneath an oak mantel and has a brick surround and a stone hearth. A pine door opens to the formal dining room.
Formal Dining Room - 7.96m x 4.56m - A charming formal dining room that is perfect for entertaining. Having a side facing timber double glazed window with a window seat, rear facing timber double glazed window, exposed timber beams and recessed lighting. Also having wall mounted light points and stone flagged flooring with under floor heating. The focal point of the room is the log burner, which sits beneath an oak mantel and has a brick surround and a stone hearth. There is a range of built-in storage incorporating shelving. Doors open to the food store, plant room and boot room. An oak door also opens to the rear garden.
Food Store - Having a side facing timber double glazed window, an exposed timber beam, pendant light point and stone slab tables. Also having a telephone point, CAT 5 point and stone flagged flooring.
Plant Room - 3.54m x 2.39m (11'7" x 7'10") - Having a front facing timber double glazed window, an exposed timber beam and a stone slab table. The plant room houses the natural water filtration and pumping system.
Boot Room - 4.18m x 3.15m (13'8" x 10'4") - Having side facing timber double glazed windows (one of which is obscured), recessed lighting, electric heater and timber effect flooring. An oak door opens to the rear garden. Access can also be gained to a loft space.
From the entrance hall, a wide opening leads to the:
Dining Kitchen - 7.55m x 5.78m - A wonderful dining kitchen with front facing timber double glazed windows, feature stone archway, recessed lighting, pendant light points, telephone point, TV/aerial point, CAT 5 point and limestone tiled flooring with under floor heating. There is a range of fitted base/wall and drawer units by My Fathers Heart, incorporating illuminated glazed display cabinets, matching oak work surfaces, Corian stone work surfaces, upstands, under-counter lighting and a Shaws Classic 2.0 bowl Belfast sink with a Perrin & Rowe chrome mixer tap and a spray tap. There is also an inset stainless steel preparation sink with a Perrin & Rowe chrome mixer tap. The focal point of the dining kitchen is the oil-fired Aga, which includes two hot plates, warming plate, four ovens, Siemens extractor fan and a glazed splash back. The integrated appliances include a Miele dishwasher and a Samsung fridge/freezer. An oak door opens to the laundry room and double oak doors open to the inner hall. Two separate oak stable-style doors with double glazed panels open to the rear of the property.
Laundry Room - Having recessed lighting, extractor fan and limestone tiled flooring with under floor heating. There is a range of fitted base and wall units, incorporating an oak work surface and an inset 1.0 bowl sink with a chrome mixer tap. Within one of the cupboards is a laundry chute, which connects to the family bathroom. There is also space/provision for an automatic washing machine. The laundry room houses the Worcester boiler and comms equipment.
Inner Hall - Having recessed lighting, a wall mounted light point and limestone tiled flooring with under floor heating. Oak doors open to the lounge and WC. An oak door opens to the rear of the property.
Lounge - 6.20m x 5.80m (20'4" x 19'0") - A stunning reception room with front, side and rear facing timber double glazed windows, an exposed timber beam, pendant light points, wall mounted light points, telephone point, CAT 5 point, TV/aerial point and reclaimed oak flooring with under floor heating. The focal point of the room is the inglenook fireplace, which incorporates a log burner, a stone mantel, a brick surround and a stone hearth. A timber door with a double glazed panel and a matching side panel opens to the rear garden.
Wc - Having side facing timber double glazed windows (one of which is obscured), recessed lighting, extractor fan and limestone tiled flooring with under floor heating. There is a suite, which comprises a low-level WC and a tiled vanity unit, incorporating a fossilised stone wash hand basin with a chrome mixer tap and a tiled splash back.
Under-Stairs Storage Cupboard - Having a light point, limestone tiled flooring and housing the under floor heating valves.
From the inner hall, a stone/oak staircase with wrought iron balustrading rises to the:
First Floor -
Main Landing - Featuring a double height ceiling adorned by exposed timber beams and having Velux roof windows, a rear facing timber double glazed panel, pendant light point, wall mounted light points and central heating radiators. Oak doors open to the master bedroom, bedroom 2, bedroom 6, family shower room, storage cupboard and bedroom 3. A wide opening leads to the secondary landing.
Master Bedroom - 6.25m x 5.86m (20'6" x 19'2") - An impressive master bedroom showcasing a double-height vaulted ceiling with exposed timber beams and a rear facing timber double glazed window that perfectly frames the far-reaching views across the surrounding countryside. Also having a side facing timber double glazed window, a side facing glazed panel, Velux roof window, spotlighting, wall mounted light points, central heating radiators, telephone point and a CAT 5 point. There is a range of fitted furniture by My Fathers Heart, incorporating short hanging, shelving and drawers. An oak door opens to the master en-suite bathroom.
Master En-Suite Bathroom - Having a front facing timber double glazed window, a side facing glazed panel, vaulted ceiling, exposed timber beams, spotlighting, extractor fans and built-in ceiling speakers. The walls are partially tiled and there is a central heating radiator with a towel rail, a shaver point and tiled flooring with under floor heating. There is a suite in white, which comprises of a low-level WC and a pedestal wash hand basin with traditional chrome taps. Also having a roll top bath with a chrome mixer tap and a hand shower facility. To one wall, is a shower enclosure with a fitted Matki rain head shower, an additional Waterpik hand shower facility and a glazed screen/door.
Bedroom 2 - 4.12m x 2.62m (13'6" x 8'7") - Having wall mounted light points, central heating radiator, TV/aerial point and a CAT 5 point. An oak door with a double glazed panel provides a wonderful vantage point of the views. A spiral staircase with a hand rail and balustrading rises to the bedroom 2 mezzanine.
Bedroom 2 Mezzanine - Having a glazed balustrade, exposed timber beams, flush light point and oak flooring.
Bedroom 6 - 2.62m x 2.32m (8'7" x 7'7") - Having a rear facing timber double glazed window, vaulted ceiling, exposed timber beams, pendant light point and a central heating radiator.
Family Shower Room - A superb shower room with a front facing timber double glazed window, an exposed timber beam, recessed lighting, extractor fan, chrome heated towel rail, laundry chute hatch, shaver point and timber effect flooring. There is a suite in white, which comprises a high-cistern WC and a wash hand basin with a chrome mixer tap, a tiled splash back and storage beneath. To one wall, there is a shower enclosure with a fitted rain head shower, an additional hand shower facility, recessed tiled shelving and a glazed screen/door.
Storage Cupboard - Housing the hot water cylinder and having a wall mounted light point.
Bedroom 3 - 5.28m x 2.85m (17'3" x 9'4") - Having a side facing timber double glazed window, front and side facing timber double glazed panels and a wall mounted light point. Also having a central heating radiator, telephone point, TV/aerial point and CAT 5 point. An oak staircase rises to the bedroom 3 mezzanine.
Bedroom 3 Mezzanine - Having oak balustrading, exposed timber beams, flush light point and oak flooring.
From the main landing, a wide opening gives access to the:
Secondary Landing - Having a side facing timber double glazed window, exposed timber beams, pendant light point, wall mounted light points and a central heating radiator. Oak doors open to bedroom 4, bedroom 5 and the family bathroom. An oak staircase with a hand rail and balustrading leads down to the entrance hall.
Bedroom 4 - 4.19m x 3.67m (13'8" x 12'0") - A good-sized double bedroom with a vaulted ceiling, side facing timber double glazed window, wall mounted light points, central heating radiator and a telephone point. The focal point of the room is the cast iron fireplace.
Bedroom 5 - 4.61m x 4.16m (15'1" x 13'7") - Another double bedroom with rear and side facing timber double glazed windows, pendant light point, wall mounted light point, central heating radiator, TV/aerial point and a CAT 5 point. There is a range of fitted furniture by My Fathers Heart, incorporating short/long hanging, shelving and drawers. There are also two built-in storage cupboards. Access can be gained to a loft space via a hatch.
Family Bathroom - A well-appointed family bathroom with a rear facing timber double glazed window, recessed lighting, extractor fan, partially tiled walls, chrome heated towel rail, central heating radiator, shaver point and tiled flooring with under floor heating. There is a suite in white, which comprises a Twyford low-level WC and a The Bath Co wash hand basin with a chrome mixer tap and storage beneath. Also having a Victoria & Albert freestanding bath with a chrome mixer tap and a hand shower facility. To one wall, is a shower enclosure with a fitted rain head shower, an additional hand shower facility, recessed tiled shelves and a glazed screen/door. Access can also be gained to a loft space.
Exterior And Gardens - From Ughill Wood Lane, an intercom operated, electric gate opens to Woodhouse Farm. A resin driveway sits to the left side of the property, providing parking for several vehicles and having established borders containing mature trees and shrubs. There is also exterior lighting, a water tap and access can be gained to the main entrance door and car port. The front of the property has a planted border containing mature shrubs and plants. Beyond the driveway is a garden that is mainly laid to lawn with a pond, mature trees and shrubs. A timber gate opens to a further lawned garden, which has previously been used to keep chickens and ducks. This area is fully enclosed by stone walling and timber trellis fencing.
Car Port - 13.40m x 8.31m (43'11" x 27'3") - Providing parking for up to four vehicles and having exterior lighting.
From the garden at the left side of the property, a timber gate opens to the field garden, which extends down to Oaks Lane and is mainly laid to lawn. There is a raised stone planted border and the garden is fully enclosed by stone walling. There is also a stone flagged patio which has exterior lighting and provision for a hot tub. The garden continues to the rear.
To the rear of the property, there is an L-shaped expanse of lawn with mature trees and established borders. Following the rear elevation is a stone flagged seating terrace with exterior lighting. Access can be gained to the lounge, inner hall and dining kitchen. A timber pedestrian gate opens to Ughill Wood Lane.
A timber gate also opens to a further stone flagged patio with exterior lighting and stone wall borders. Access can be gained to the formal dining room.
An opening within the stone walling leads to a path that provides access to the boot room, cold store, storage room 1, storage room 2, gardeners WC and storage room 3.
Cold Store - 4.18m x 2.39m (13'8" x 7'10") - Having a side facing timber double glazed window, flush light point, power, water tap, stone slab tables and a Belfast sink with hot and cold taps. There is also a timber door for access.
Storage Room 1 - 4.08m x 2.34m (13'4" x 7'8") - Having double timber access doors, light and power.
Storage Room 2 - 4.08m x 3.29m (13'4" x 10'9") - Having a rear facing glazed panel, light and a stable-style access door.
Gardeners Wc - Having a flush light point, side facing glazed panel, low-level WC, a wash hand basin with traditional taps and a timber access door.
Storage Room 3 - 4.19m x 2.78m (13'8" x 9'1") - Having a rear facing timber glazed window, light and timber stable-style access door.
From the rear garden, access can be gained to a variety of other outbuildings, including a studio, garden store, log store and potting shed.
Studio - 4.22m x 3.28m 4.36m x 3.78m (13'10" x 10'9" 14'3" - A studio that is split into two sections with a side facing double glazed panel and light.
Garden Store - 4.24m x 3.34m (13'10" x 10'11") - Having double timber access doors and providing useful storage for gardening equipment.
Log Store - 4.28m x 3.74m (14'0" x 12'3") - Having light.
Potting Shed - 4.32m x 2.85m (14'2" x 9'4") - Having double metal glazed access doors and light.
Towards the bottom of the garden, there is an orchard and a timber pedestrian gate opening to the vegetable garden. An opening within stone walling also leads to a stone walled garden that has five mature trees.
Vegetable Garden - Block paved paths with gravel borders lead through the vegetable garden, which has a mixture of timber and stone planters, perfect for growing an array of fruit and vegetables. There is a greenhouse and access can be gained to the barn.
Greenhouse - A metal, fully glazed greenhouse with opening roof windows and two areas for planting.
The garden continues to the left side of the property, with an established planted border and mature trees. A stone flagged path runs in front of a series of outbuildings and has exterior lighting. Access can also be gained to Ughill Wood Lane by a vehicular timber gate and a separate timber pedestrian gate, offering the opportunity to create secondary access if desired.
Storage Room 4 - 6.80m x 5.54m (22'3" x 18'2") - Previously used as stables and having a front facing timber double glazed window, light, power, water tap and oak door for access. A ladder leads up to the first floor where there is a gymnasium.
First Floor -
Gymnasium - 10.27m x 5.58m (33'8" x 18'3") - Having front and rear facing timber double glazed windows and panels, light, power and a vaulted ceiling with exposed timber beams.
Exterior And Gardens Continued - From the left side of the property, an oak stable-style door opens to:
Storage Room 5 - 5.51m x 3.21m (18'0" x 10'6") - Having a front facing timber double glazed window and light. There is also stable sectioning with a wooden half-height door. An opening with a step leads into the barn.
Barn - 10.48m x 5.48m (34'4" x 17'11") - A double-height barn with a front facing timber double glazed window, light, power and a water tap. A timber door opens to the vegetable garden and double timber barn doors also open to the side garden.
Additional Details -
Tenure - Freehold
Council Tax Band - D
Services - Mains electricity, oil, natural spring borehole water supply and septic tank drainage. The broadband is full Air fibre, although the mobile signal quality can be variable.
Rights Of Access/Shared Access - None.
Covenants/Easements Or Wayleaves And Flood Risk - There is a covenant relating to the barn being kept as part of Woodhouse Farm. There are no easements or wayleaves and the flood risk is very low.
Viewings - Viewings are strictly by appointment with one of our Sales Consultants.
Note - Whilst we aim to make these particulars as accurate as possible, please be aware that they have been composed for guidance purposes only. Therefore, the details within should not be relied on as being factually accurate and do not form part of an offer or contract. All measurements are approximate. None of the services, fittings or appliances (if any), heating installations, plumbing or electrical systems have been tested and therefore no warranty can be given as to their working ability. All photography is for illustration purposes only.
Brochures
Woodhouse Farm.pdfBrochure- COUNCIL TAXA payment made to your local authority in order to pay for local services like schools, libraries, and refuse collection. The amount you pay depends on the value of the property.Read more about council Tax in our glossary page.
- Band: D
- PARKINGDetails of how and where vehicles can be parked, and any associated costs.Read more about parking in our glossary page.
- Covered,Driveway
- GARDENA property has access to an outdoor space, which could be private or shared.
- Yes
- ACCESSIBILITYHow a property has been adapted to meet the needs of vulnerable or disabled individuals.Read more about accessibility in our glossary page.
- Ask agent
Ughill Wood Lane, Bradfield, Sheffield
Add an important place to see how long it'd take to get there from our property listings.
__mins driving to your place
Get an instant, personalised result:
- Show sellers you’re serious
- Secure viewings faster with agents
- No impact on your credit score
Your mortgage
Notes
Staying secure when looking for property
Ensure you're up to date with our latest advice on how to avoid fraud or scams when looking for property online.
Visit our security centre to find out moreDisclaimer - Property reference 34129274. The information displayed about this property comprises a property advertisement. Rightmove.co.uk makes no warranty as to the accuracy or completeness of the advertisement or any linked or associated information, and Rightmove has no control over the content. This property advertisement does not constitute property particulars. The information is provided and maintained by Blenheim, Sheffield. Please contact the selling agent or developer directly to obtain any information which may be available under the terms of The Energy Performance of Buildings (Certificates and Inspections) (England and Wales) Regulations 2007 or the Home Report if in relation to a residential property in Scotland.
*This is the average speed from the provider with the fastest broadband package available at this postcode. The average speed displayed is based on the download speeds of at least 50% of customers at peak time (8pm to 10pm). Fibre/cable services at the postcode are subject to availability and may differ between properties within a postcode. Speeds can be affected by a range of technical and environmental factors. The speed at the property may be lower than that listed above. You can check the estimated speed and confirm availability to a property prior to purchasing on the broadband provider's website. Providers may increase charges. The information is provided and maintained by Decision Technologies Limited. **This is indicative only and based on a 2-person household with multiple devices and simultaneous usage. Broadband performance is affected by multiple factors including number of occupants and devices, simultaneous usage, router range etc. For more information speak to your broadband provider.
Map data ©OpenStreetMap contributors.
