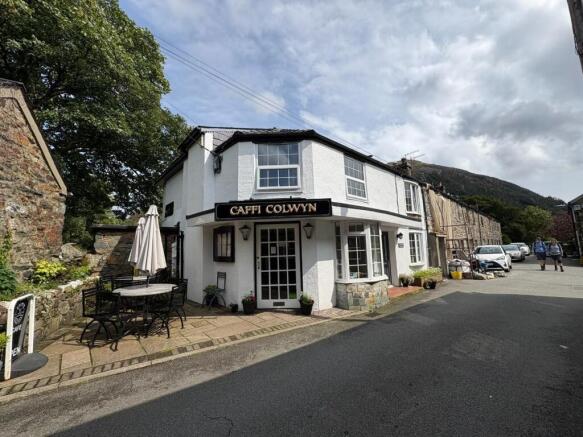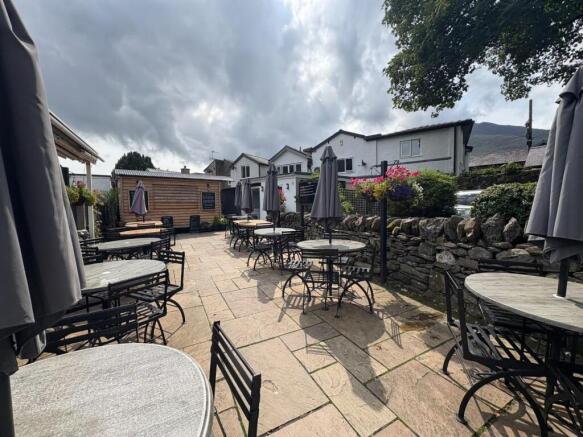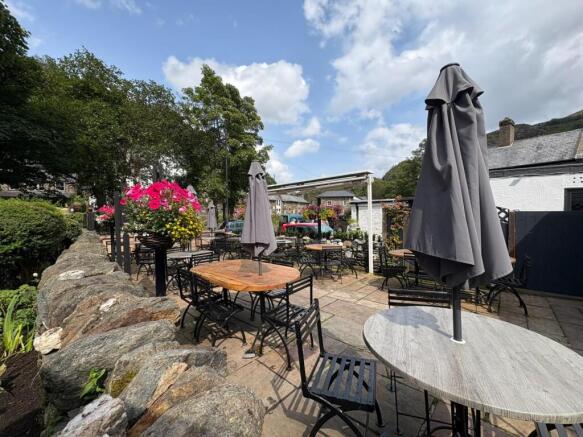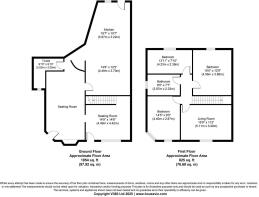Commercial property for sale
'Caffi Colwyn', Church Street, Beddgelert
- PROPERTY TYPE
Commercial Property
- BEDROOMS
3
- BATHROOMS
2
- SIZE
Ask agent
Description
The property features two spacious restaurant areas to the ground floor and a large outdoor terrace and servery to the rear; perfect for creating a warm and welcoming environment for patrons. Living accommodation is available to the first floor, with a good sized living room and three well-appointed bedrooms, allowing for convenient and comfortable living arrangements for the owners or staff.
As a fully licensed establishment, this property is ready for immediate operation, making it an ideal choice for entrepreneurs looking to step into a thriving business within this popular Snowdonian village. The combination of a successful restaurant and comfortable living space creates a rare opportunity to embrace the vibrant community and stunning natural surroundings that Beddgelert has to offer.
This property is not just a business; it is a lifestyle choice, allowing you to immerse yourself in the beauty of the Welsh countryside while running a successful venture. Whether you are looking to expand your portfolio or embark on a new journey, this commercial property in Beddgelert is a remarkable find that should not be missed.
Our Ref: P1573 -
Investment Highlights - ~ Prime riverside location, with fantastic foot fall on and off season.
~ Caffi Colwyn Ltd has been run by the current proprietors since 2014.
~ The business is fully licenced for eat in and take away food and drinks; which was originally open 9am-9pm though this has reduced since. Currently operates 6 days a week from 9am-5.30pm in the summer season and 5 days a week off season.
~ 36 covers internally, 44 covers at the rear, 10 at the front.
Accommodation - All measurements are approximate
Ground Floor - Restaurant - Internally, this space has been conveniently split to allow two separate restaurant areas or a restaurant and a shop, as has been the previous use.
Front Restaurant Area - 3.281 x 6.86 (10'9" x 22'6") - with glazed frontage; wood effect laminate flooring; feature stone wall with inset ingelnook and currently set up for 18 covers
Side Restaurant Area - 4.42 x 5.025 (14'6" x 16'5") - with window to the side; wood effect laminate flooring; built in storage cupboard; stairs to the first floor and currently set up for 18 covers
Front Porch - with access from the street; cloak storage; fire alarm panel and electrical fuse boards
Reception Area - with bespoke fitted counter and access to accessible WC to the side
Commercial Kitchen - 3.42 x 10 (11'2" x 32'9") - with a range of stainless steel kitchen worktops and appliances, including but not exclusively, ovens, dishwashers, microwaves; fryers; fridges etc within fully equipped kitchen; panelled walls; HVAC system and door to rear
Outside Area -
'Shepherds Hut' Servery & Outdoor Seating Area - 3.832 x 2.037 (12'6" x 6'8") - fully equipped for serving hot and cold drinks to riverside outdoor seating area; serving counter to the front; large seating area with seating for 44 covers with gated access from the riverside
Front Seating Area - with patio seating for 10 covers.
Storage Areas - with external store housing walk in freezer and shelving for stock; separate shed with power and plumbing for washing machine and tumble dryer and further store shed and bin store area
First Floor Living Accommodation -
Landing - with wood effect laminate flooring and airing cupboard housing hot water tank with immersion fitted
Living Room - 3.361 x 5.133 (11'0" x 16'10") - with feature stone wall and log burning stove; carpet flooring; far reaching countryside views and 'jack and jill' style door with access to bedroom 2
Bedroom 1 - 3.864 x 4.523 (12'8" x 14'10") - with views over the river; wood effect laminate flooring; deep built in wardrobe; wash hand basin and modern electric radiator
Bedroom 2 - 4.269 x 3.086 (14'0" x 10'1") - with dual aspect windows; wood effect laminate flooring and modern electric radiator. This room can be accessed from the landing and the living room and was formally used as the kitchen.
Bedroom 3 - 2.389 x 4.215 (7'10" x 13'9") - with views to the river; wash basin on vanity; wood effect laminate flooring and modern electric radiator
Bathroom - with panelled bath with glass screen and shower over; low level WC; wash basin set in vanity unit and heated towel rail
Services - Mains water, electricity and drainage. LPG gas supplying the kitchen.
Material Information - Tenure: Freehold - business being sold as an ongoing concern
Council Tax: Band B for living accommodation and business rates apply to commercial areas
Account information available on request.
Brochures
'Caffi Colwyn', Church Street, BeddgelertBrochureEnergy Performance Certificates
Screenshot_27-8-2025_12277_.jpeg'Caffi Colwyn', Church Street, Beddgelert
NEAREST STATIONS
Distances are straight line measurements from the centre of the postcode- Porthmadog Station5.7 miles
Notes
Disclaimer - Property reference 34129280. The information displayed about this property comprises a property advertisement. Rightmove.co.uk makes no warranty as to the accuracy or completeness of the advertisement or any linked or associated information, and Rightmove has no control over the content. This property advertisement does not constitute property particulars. The information is provided and maintained by Tom Parry & Co, Porthmadog. Please contact the selling agent or developer directly to obtain any information which may be available under the terms of The Energy Performance of Buildings (Certificates and Inspections) (England and Wales) Regulations 2007 or the Home Report if in relation to a residential property in Scotland.
Map data ©OpenStreetMap contributors.








